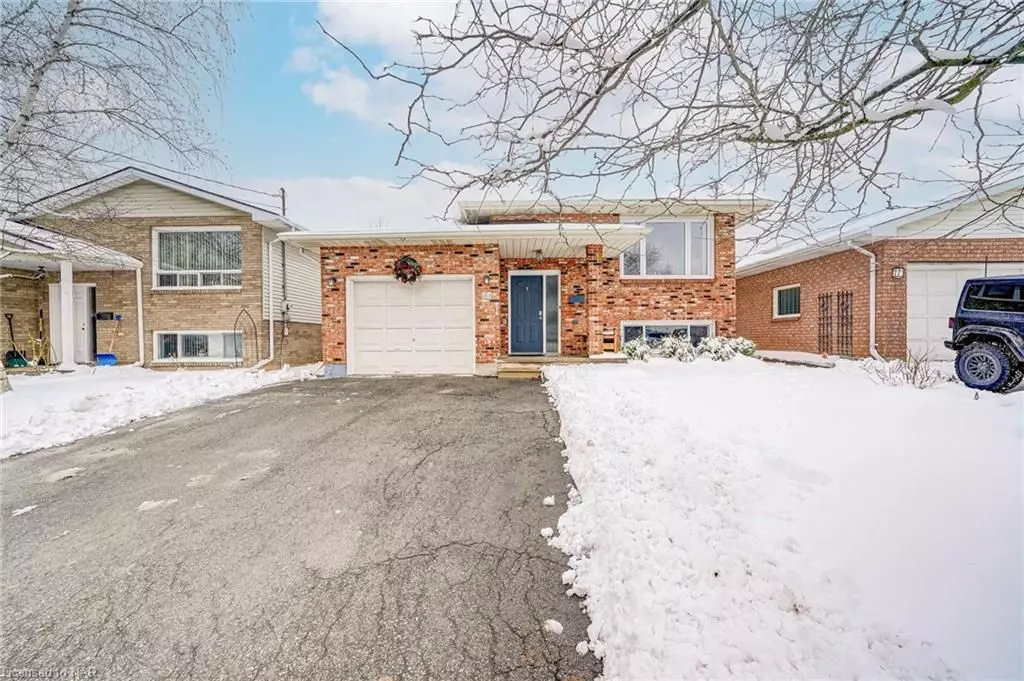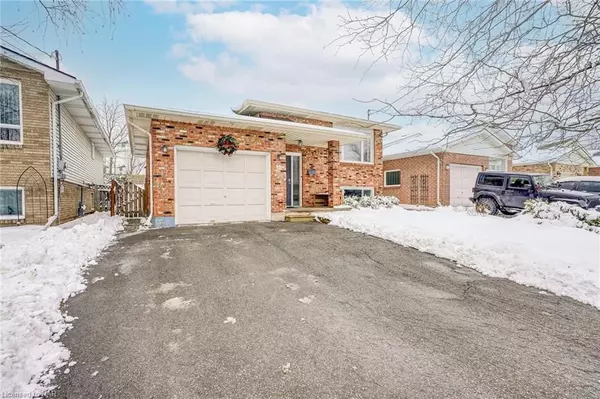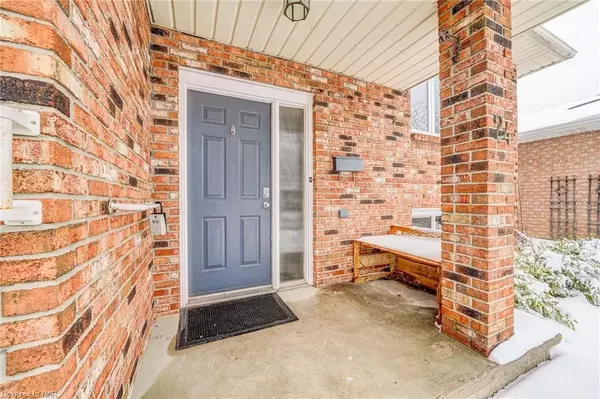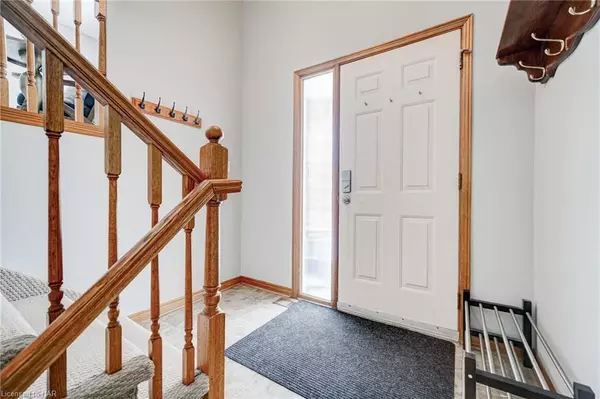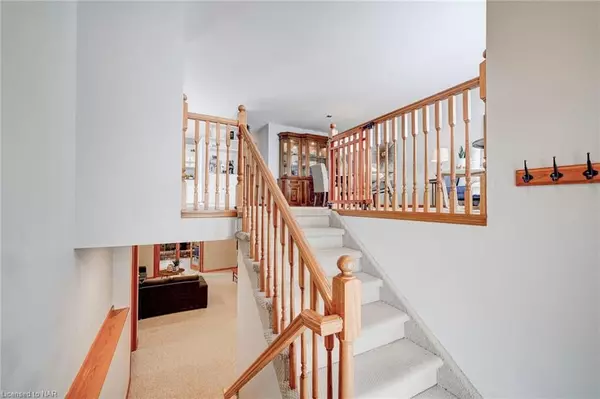$637,000
$642,777
0.9%For more information regarding the value of a property, please contact us for a free consultation.
24 RAVINE RD St. Catharines, ON L2P 3A7
4 Beds
2 Baths
2,270 SqFt
Key Details
Sold Price $637,000
Property Type Single Family Home
Sub Type Detached
Listing Status Sold
Purchase Type For Sale
Square Footage 2,270 sqft
Price per Sqft $280
MLS Listing ID X8500042
Sold Date 04/24/23
Style Bungalow-Raised
Bedrooms 4
Annual Tax Amount $3,645
Tax Year 2022
Property Sub-Type Detached
Property Description
Welcome to 24 Ravine Rd in St. Catharines - a stunning 2+2 bedroom raised bungalow situated on a quiet cul-de-sac next to the garden city golf course. This meticulously maintained home boasts a bright and spacious main floor with an open concept layout that flows seamlessly from the living room to the dining room and kitchen. Step outside onto your private deck where you can sip your morning coffee and admire the fully fenced and low-maintenance yard complete with a patio and beautifully sculpted hill formed with armour stone - perfect for entertaining and relaxing with plenty of seating. With no rear neighbours, you can enjoy complete privacy in this oasis.
The generous-sized bedrooms feature large closets, providing ample storage space. Head downstairs to the newly renovated lower level where you will find a large recreation area, gas fireplace, big windows with plenty of natural light, a spacious bedroom, a newly renovated bathroom, and French doors leading to another bedroom or office. With a separate side entrance, this level presents a great opportunity for multigenerational living, renting, or even a potential duplex.
This move-in-ready home is a must-see, showcasing a perfect combination of practicality and style. Book your showing or take the virtual walkthrough tour today and discover what makes 24 Ravine a truly special place to call home.
Location
Province ON
County Niagara
Area Niagara
Zoning R2
Rooms
Basement Full
Kitchen 1
Separate Den/Office 2
Interior
Cooling Central Air
Fireplaces Number 1
Exterior
Exterior Feature Deck
Parking Features Private Double
Garage Spaces 1.0
Pool None
Community Features Public Transit
Roof Type Asphalt Shingle
Lot Frontage 40.28
Lot Depth 103.82
Exposure West
Total Parking Spaces 3
Building
Lot Description Irregular Lot
Foundation Poured Concrete
New Construction false
Others
Senior Community Yes
Read Less
Want to know what your home might be worth? Contact us for a FREE valuation!

Our team is ready to help you sell your home for the highest possible price ASAP

