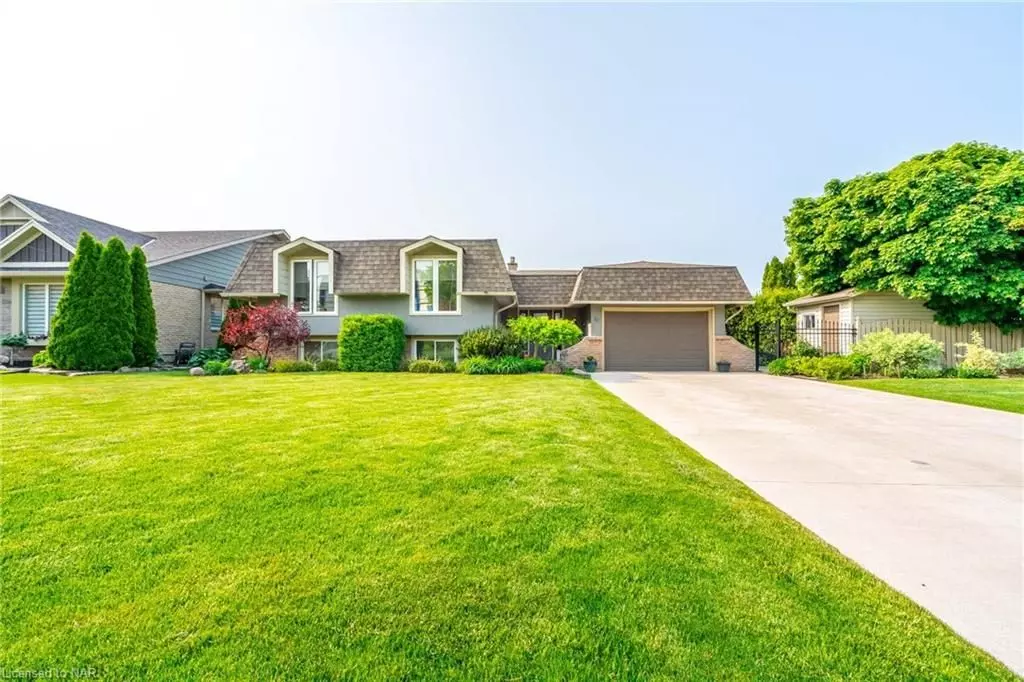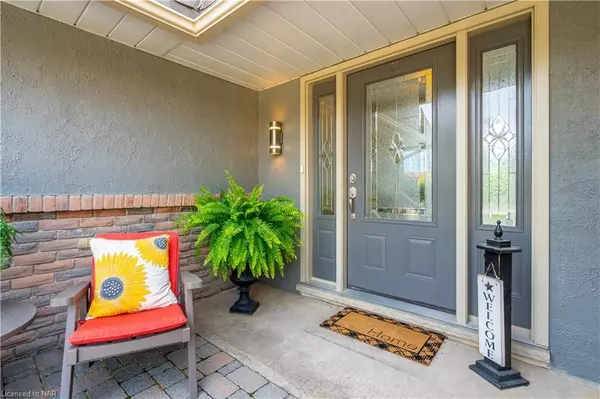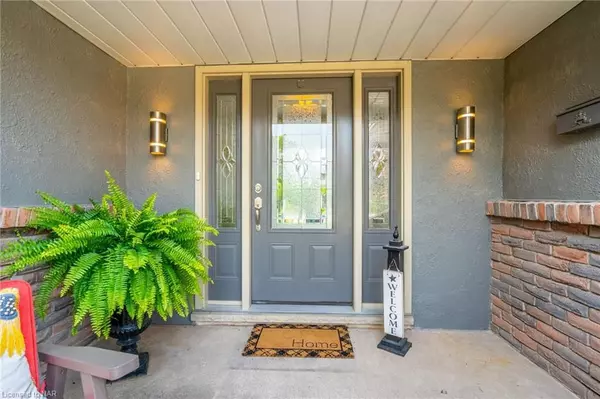$975,000
$899,000
8.5%For more information regarding the value of a property, please contact us for a free consultation.
28 VILLAGE GREEN DR St. Catharines, ON L2N 5P3
5 Beds
2 Baths
1,219 SqFt
Key Details
Sold Price $975,000
Property Type Single Family Home
Sub Type Detached
Listing Status Sold
Purchase Type For Sale
Square Footage 1,219 sqft
Price per Sqft $799
Subdivision 439 - Martindale Pond
MLS Listing ID X8498568
Sold Date 09/29/23
Style Bungalow-Raised
Bedrooms 5
Annual Tax Amount $5,228
Tax Year 2022
Property Sub-Type Detached
Property Description
The pool is open!! Welcome to your stunning new home at 28 VILLAGE GREEN DRIVE. Nestled on a beautiful tree-lined street, in the highly sought-after neighbourhood of Royal Henley Estates, is this lovely raised bungalow with so much to offer. 5 Bedrooms, 2 Bathrooms, with over 2000 sf of total living space and a backyard that was made for entertaining! As you enter the home, you are greeted with a large foyer leading you to the backyard. Here you also have garage access into the home and a large coat closet. The main floor provides beautiful hardwood floors, neutral colour schemes and bright windows allowing for plenty of natural light. The updated kitchen boasts plenty of counter and cupboard space, stylish backsplash tile and quality SS appliances. Down the hall you have 3 generous sized bedrooms and a beautifully renovated bathroom with glassed-in shower. Making your way to the lower level, you will find a sizeable family room showcasing a cozy gas fireplace… an excellent place to relax, play games with friends/family and enjoy your favorite beverage… 2 large bedrooms, or office space to work from home, a 3-piece bathroom and spacious laundry/utility room. You will love the private backyard!!! Enjoy those hot summer days lounging by the pool and entertaining guests in your backyard oasis. Quick and easy QEW access for commuters and just a short walk to Martindale Pond, Jaycee Park and Port Dalhousie. Properties like this don't last long! Call to book your private viewing today!
Location
Province ON
County Niagara
Community 439 - Martindale Pond
Area Niagara
Zoning R1
Rooms
Basement Finished, Full
Kitchen 1
Separate Den/Office 2
Interior
Cooling Central Air
Fireplaces Number 1
Exterior
Exterior Feature Privacy
Parking Features Private Double, Other
Garage Spaces 1.5
Pool None
Roof Type Asphalt Shingle
Lot Frontage 95.0
Lot Depth 132.0
Exposure North
Building
Foundation Poured Concrete
New Construction false
Others
Senior Community Yes
Read Less
Want to know what your home might be worth? Contact us for a FREE valuation!

Our team is ready to help you sell your home for the highest possible price ASAP





