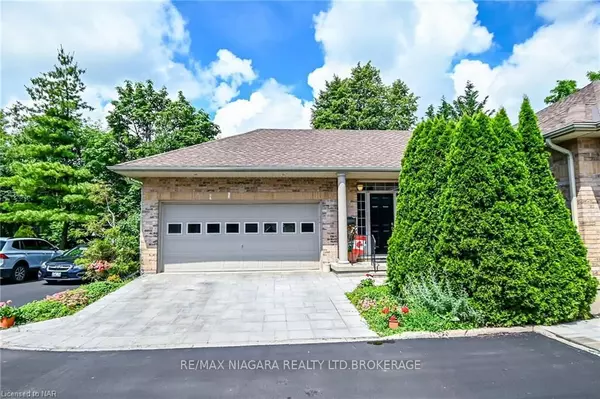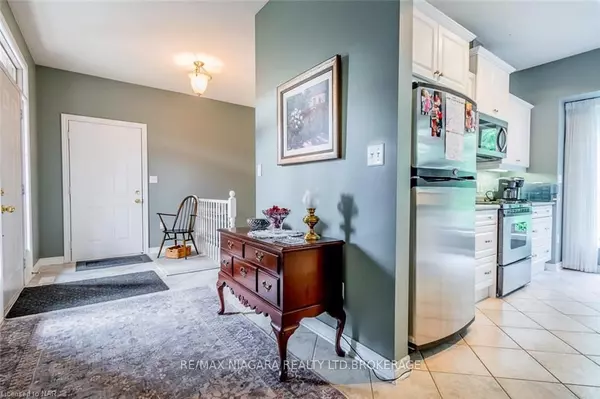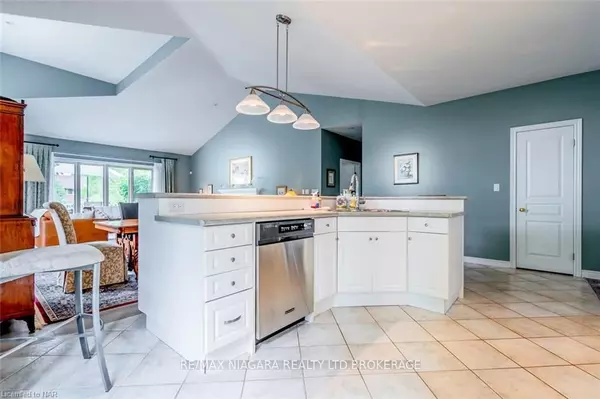$830,000
$839,900
1.2%For more information regarding the value of a property, please contact us for a free consultation.
139 GLENDALE AVE #4 St. Catharines, ON L2T 2K2
4 Beds
3 Baths
1,660 SqFt
Key Details
Sold Price $830,000
Property Type Condo
Sub Type Condo Townhouse
Listing Status Sold
Purchase Type For Sale
Approx. Sqft 1600-1799
Square Footage 1,660 sqft
Price per Sqft $500
Subdivision 461 - Glendale/Glenridge
MLS Listing ID X8498025
Sold Date 10/24/23
Style Bungalow
Bedrooms 4
HOA Fees $823
Annual Tax Amount $6,145
Tax Year 2023
Property Sub-Type Condo Townhouse
Property Description
Large, executive bungalow townhome in private, south end enclave. Walk into a generous foyer, the main floor offering an open concept layout with large eat in kitchen, ample cabinet and storage space, breakfast bar, a vaulted ceiling making the living & dining room very bright and airy, nicely appointed gas fireplace, patio doors opening onto deck wrapping around the unit. Large master suite with vaulted ceilings, walk in closet and 4pc ensuite. Other good size bedroom & 3pc bath. New flooring throughout living, dining and bedrooms. Main floor laundry & double car garage. Lower level offers spacious rec room and additional gas fireplace, two large bedrooms, office and a 3pc bath. Large double driveway and professionally landscaped grounds, beautiful setting to enjoy evenings on the large wrap around deck. Great location walking distance to Pen Centre, shopping, restaurants, minutes to Brock University and Ridley college. An hour to the Toronto and Buffalo airports and 30 minutes from Niagara's world renowned wineries. Condo fee is $823 includes exterior maintenance, water, building insurance, grass cutting & snow removal.
Location
Province ON
County Niagara
Community 461 - Glendale/Glenridge
Area Niagara
Zoning R3
Rooms
Basement Finished, Full
Kitchen 1
Separate Den/Office 2
Interior
Cooling Central Air
Fireplaces Number 2
Laundry Ensuite
Exterior
Parking Features Private Double, Other
Garage Spaces 2.0
Pool None
Amenities Available Visitor Parking
Roof Type Asphalt Shingle
Exposure North
Total Parking Spaces 4
Building
Foundation Poured Concrete
Locker None
New Construction false
Others
Senior Community Yes
Pets Allowed Restricted
Read Less
Want to know what your home might be worth? Contact us for a FREE valuation!

Our team is ready to help you sell your home for the highest possible price ASAP





