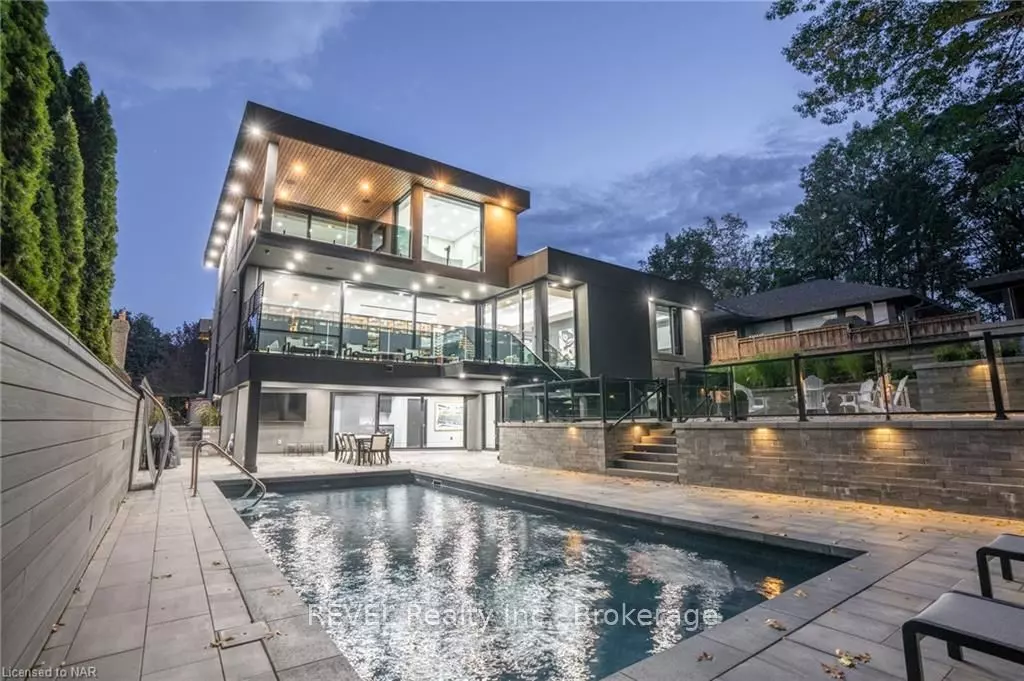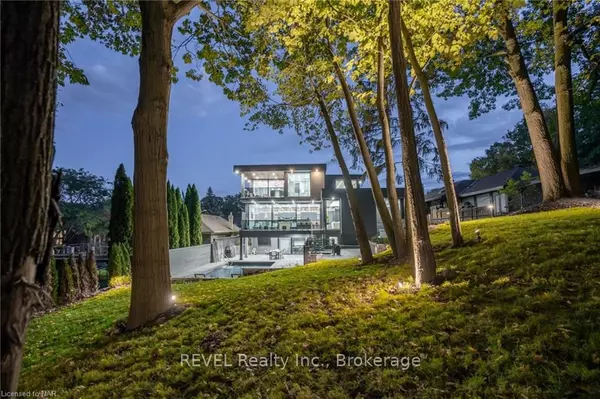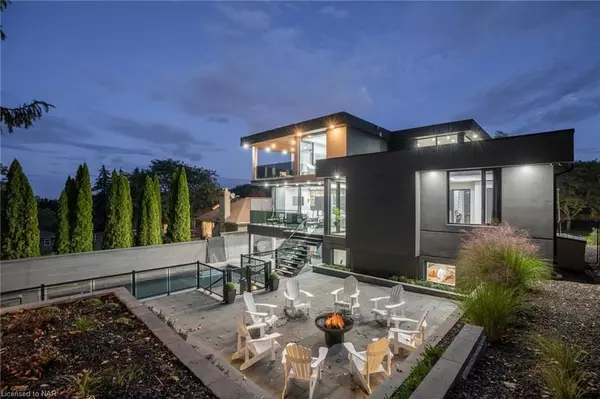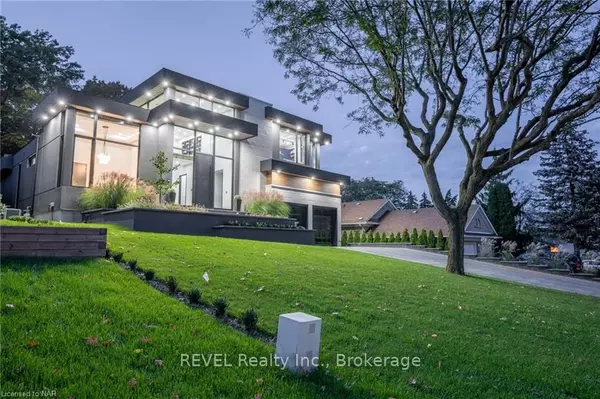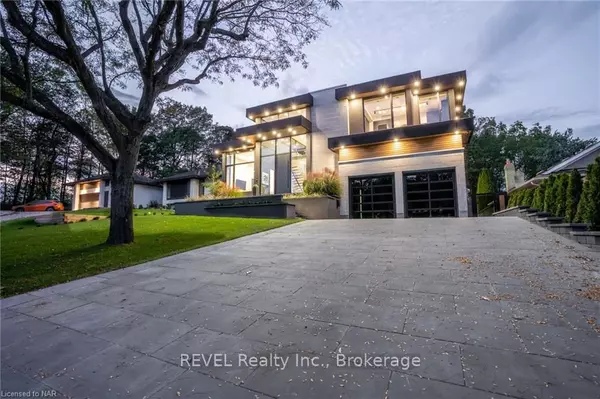$3,200,000
$3,499,000
8.5%For more information regarding the value of a property, please contact us for a free consultation.
63 TREMONT DR St. Catharines, ON L2T 3Y9
4 Beds
4 Baths
5,105 SqFt
Key Details
Sold Price $3,200,000
Property Type Single Family Home
Sub Type Detached
Listing Status Sold
Purchase Type For Sale
Square Footage 5,105 sqft
Price per Sqft $626
Subdivision 461 - Glendale/Glenridge
MLS Listing ID X8497828
Sold Date 10/18/23
Style 1 1/2 Storey
Bedrooms 4
Annual Tax Amount $15,566
Tax Year 2022
Property Sub-Type Detached
Property Description
Take one of the most prestigious south end neighbourhoods and one of Niagara‘s most creative high-end builders and you get what can only be described as one of Niagara's most spectacular properties. The amenities speak for themselves in this resort lifestyle home. Movie theatre with proper stadium seating, pool, incredible bar area, spectacular kitchen with 16 foot island and high end built-in appliances, sliding glass walls that lead you out to several terraces and patios, voice activated smart home. If that's not enough every square inch of this property is professionally landscaped with pure enjoyment in mind and extremely low maintenance. Heated driveway so you'll never have to shovel snow again. There isn't enough room to express all of the details of this magnificent dream home and pictures will never do it justice. Book your showing today if you're ready to take your lifestyle to the next level.
Location
Province ON
County Niagara
Community 461 - Glendale/Glenridge
Area Niagara
Zoning R1
Rooms
Basement Walk-Out, Finished
Kitchen 1
Interior
Interior Features Countertop Range, On Demand Water Heater
Cooling Central Air
Fireplaces Number 2
Exterior
Exterior Feature Lighting, Paved Yard, Porch
Parking Features Private Double, Other
Garage Spaces 2.0
Pool Inground
View Trees/Woods
Roof Type Flat
Lot Frontage 70.0
Lot Depth 209.76
Exposure East
Total Parking Spaces 8
Building
Lot Description Irregular Lot
Foundation Concrete
New Construction false
Others
Senior Community Yes
Read Less
Want to know what your home might be worth? Contact us for a FREE valuation!

Our team is ready to help you sell your home for the highest possible price ASAP

