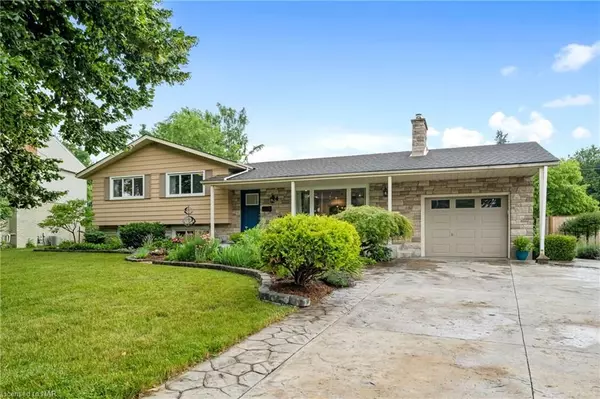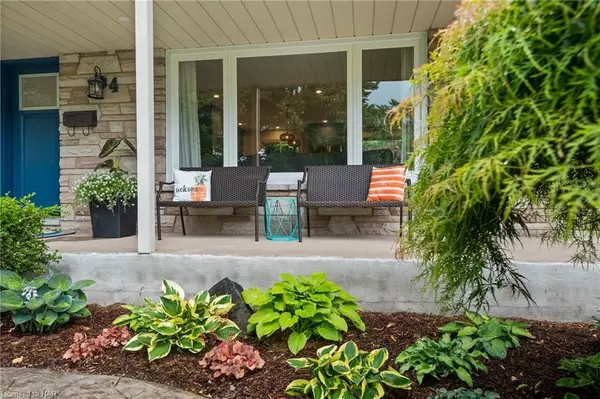$880,000
$869,900
1.2%For more information regarding the value of a property, please contact us for a free consultation.
4 ERINBROOK CRES St. Catharines, ON L2T 1Y5
3 Beds
2 Baths
1,814 SqFt
Key Details
Sold Price $880,000
Property Type Single Family Home
Sub Type Detached
Listing Status Sold
Purchase Type For Sale
Square Footage 1,814 sqft
Price per Sqft $485
Subdivision 461 - Glendale/Glenridge
MLS Listing ID X8497842
Sold Date 09/27/23
Style Other
Bedrooms 3
Annual Tax Amount $6,112
Tax Year 2023
Property Sub-Type Detached
Property Description
Welcome home to 4 Erinbrook Crescent in the city of St Catharines! Located in a quiet cul-de-sac and surrounded by tree lined streets, this sprawling four level side split is sure to impress. This 3 bedroom 2 full bathroom home sits on a large pie shaped lot with beautiful views of the escarpment from your own backyard. This home has been completely updated from top to bottom and looks like it is right out of a magazine! Walking into this open concept main floor you'll find pot lights, gorgeous flooring, stunning linear gas fireplace with rustic mantle and tile surround and a brand new kitchen in pale blue that is so calming and airy. With quartz countertops, subway tile backsplash, island with the cutest pendant lights, built-in appliances and one touch faucet. The cabinetry has been carried into the dining room providing more storage and the perfect place for a coffee/wine bar. Heading upstairs you will find 3 large bedrooms and a full bathroom. The primary suite features a shiplap accent wall and a walk-in closet which is an incredible little bonus that you don't typically find in this style of home. The main bathroom has been updated and features double sinks, double mirrors, tile shower surround and plenty of storage. Leading down to the lower level of this home you have a back entrance taking you outside to most tranquil backyard oasis. Stamped concrete patio, pergolas that are covered in greenery and plenty of space for the family to relax and play. Back inside and heading downstairs to the fully finished rec-room you are greeted with so much natural light from the big windows. The flooring from upstairs is carried all the way down through this level of the home seamlessly tying everything together. If movie nights, a home office or home gym is on your wish list then this is the home perfect for you! In the lowest level you have storage, laundry and a clean slate finish to suit your needs. You have to come and see this one of a kind home for yourself today!!
Location
Province ON
County Niagara
Community 461 - Glendale/Glenridge
Area Niagara
Zoning R1
Rooms
Basement Unfinished, Full
Kitchen 1
Interior
Interior Features Water Heater Owned
Cooling Central Air
Fireplaces Number 1
Fireplaces Type Family Room
Laundry In Basement
Exterior
Exterior Feature Porch
Parking Features Private Double, Other
Garage Spaces 1.0
Pool None
Roof Type Asphalt Shingle
Lot Frontage 68.0
Lot Depth 158.3
Exposure East
Building
Lot Description Irregular Lot
Foundation Poured Concrete
New Construction false
Others
Senior Community Yes
Read Less
Want to know what your home might be worth? Contact us for a FREE valuation!

Our team is ready to help you sell your home for the highest possible price ASAP





