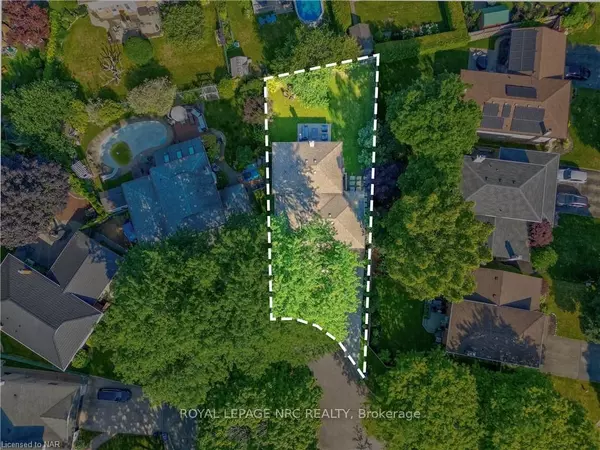$770,000
$789,900
2.5%For more information regarding the value of a property, please contact us for a free consultation.
6 WEDGEWOOD CT St. Catharines, ON L2N 6L5
3 Beds
2 Baths
2,040 SqFt
Key Details
Sold Price $770,000
Property Type Single Family Home
Sub Type Detached
Listing Status Sold
Purchase Type For Sale
Square Footage 2,040 sqft
Price per Sqft $377
Subdivision 439 - Martindale Pond
MLS Listing ID X8497080
Sold Date 10/16/23
Style Other
Bedrooms 3
Annual Tax Amount $5,227
Tax Year 2023
Property Sub-Type Detached
Property Description
Welcome to the sanctuary of 6 Wedgewood Court, a beautiful, oversized back split, solid and idyllically set on
a cul-de-sac in the coveted Royal Henley neighbourhood of North end St. Catharines. Offering a fully fenced
rear yard, this is the best opportunity in-area for first-time, or newer homeowners, commuters (only ±3 mins
to Q.E.W.), families valuing privacy, close proximity to schools, parks and green space, places of worship, and
the quaint downtown culture of Port Dalhousie. Designed to maximize space throughout, four levels offer
+2,000 sq.ft. of clean, fresh and updated living area, optimized for modern family living and entertaining.
Main level features include a comfortable front foyer with closet, and an open-concept, airy and bright,
modern kitchen with set of slate-grey GE appliances, dining area, and a generous living room with picture
windows. The upper level offers three (3) comfy bedrooms with double closets, an ample primary bedroom
and a full, 5-piece updated bathroom for modern family comfort. Lower level features include an open, airy
recreation room, large windows, brick mantled wood fireplace, 3-piece bathroom, and separate walk-up
access to the rear yard. A fully finished lower basement completes the package with large finished play /
recreation space with new luxury vinyl flooring, oversized cold cellar, finished laundry area filled with natural
light and sturdy, 2017 front load washer and dryer. The electrical offers a 100-amp service, 2017 furnace
managed by an EcoBee thermostat for smart-living, additional features include an attached garage with autoopener,
and roughed-in central vac! Relax on the broad covered porch, or on the patio in the rear yard, kick
your feet up at the end of the day; this house is turn-key, ready for today's family to make their memories in.
Location
Province ON
County Niagara
Community 439 - Martindale Pond
Area Niagara
Zoning R1
Rooms
Basement Walk-Up, Finished
Kitchen 1
Interior
Interior Features Other
Cooling Central Air
Fireplaces Number 1
Fireplaces Type Roughed In, Family Room
Exterior
Exterior Feature Porch
Parking Features Private Double, Other, Other, Tandem
Garage Spaces 1.0
Pool None
Roof Type Asphalt Shingle
Lot Frontage 55.0
Lot Depth 142.0
Exposure North
Total Parking Spaces 5
Building
Lot Description Irregular Lot
Foundation Poured Concrete
New Construction false
Others
Senior Community Yes
Read Less
Want to know what your home might be worth? Contact us for a FREE valuation!

Our team is ready to help you sell your home for the highest possible price ASAP





