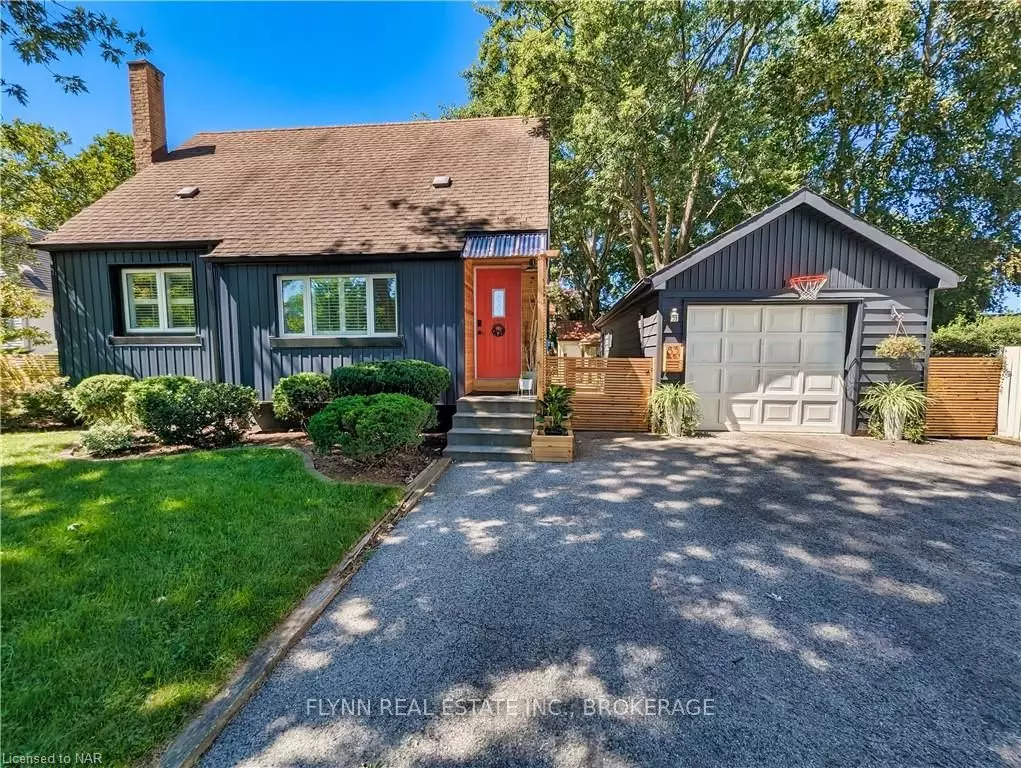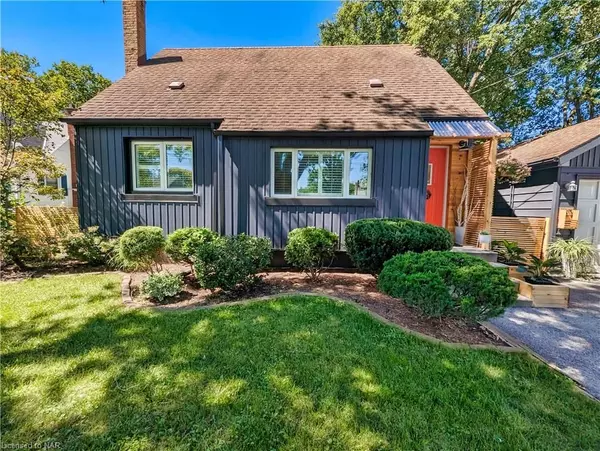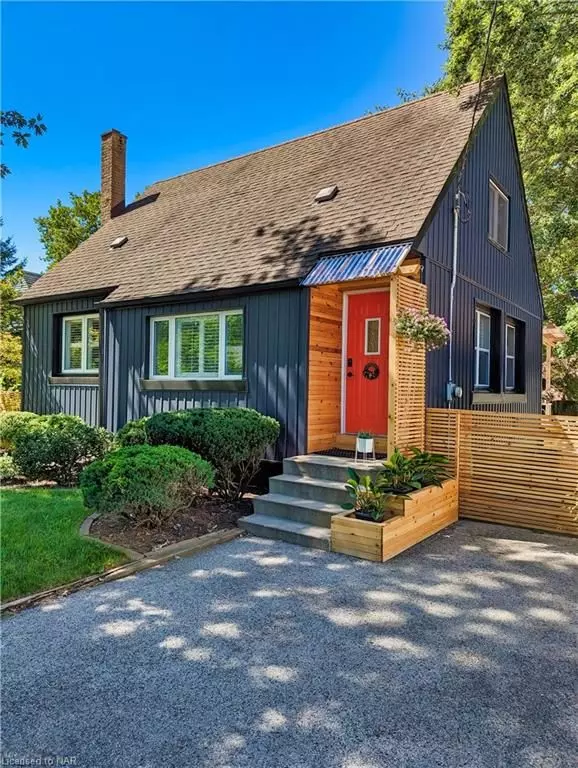$690,000
$699,900
1.4%For more information regarding the value of a property, please contact us for a free consultation.
83 DEVON RD St. Catharines, ON L2N 1X5
4 Beds
2 Baths
1,560 SqFt
Key Details
Sold Price $690,000
Property Type Single Family Home
Sub Type Detached
Listing Status Sold
Purchase Type For Sale
Square Footage 1,560 sqft
Price per Sqft $442
Subdivision 442 - Vine/Linwell
MLS Listing ID X8496987
Sold Date 10/17/23
Style 1 1/2 Storey
Bedrooms 4
Annual Tax Amount $3,752
Tax Year 2023
Property Sub-Type Detached
Property Description
Welcome to this stunning Scandinavian-inspired property nestled in the charming North End of St. Catharines. This tastefully renovated home boasts three bedrooms up, plus an additional bedroom in the basement, thoughtfully designed as a convenient in-law suite. With meticulous attention to detail, the interior showcases a tasteful blend of modern aesthetics and cozy comfort. A detached garage adds both functionality and style to the property, while the serene private rear yard has been thoughtfully landscaped, providing a tranquil oasis for relaxation and outdoor gatherings. Whether you're enjoying the spacious main living areas, the versatile basement arrangement, or the beautifully manicured outdoor space, this property seamlessly combines Scandinavian elegance with contemporary living, making it a truly exceptional find in St. Catharines' sought-after North End.
Location
Province ON
County Niagara
Community 442 - Vine/Linwell
Area Niagara
Zoning R1
Rooms
Basement Walk-Up, Partially Finished
Kitchen 2
Separate Den/Office 1
Interior
Cooling Central Air
Fireplaces Number 1
Laundry In Basement
Exterior
Parking Features Other, Other
Garage Spaces 1.0
Pool None
Roof Type Fibreglass Shingle
Lot Frontage 65.0
Lot Depth 125.0
Exposure West
Total Parking Spaces 7
Building
Foundation Concrete Block
New Construction false
Others
Senior Community Yes
Read Less
Want to know what your home might be worth? Contact us for a FREE valuation!

Our team is ready to help you sell your home for the highest possible price ASAP





