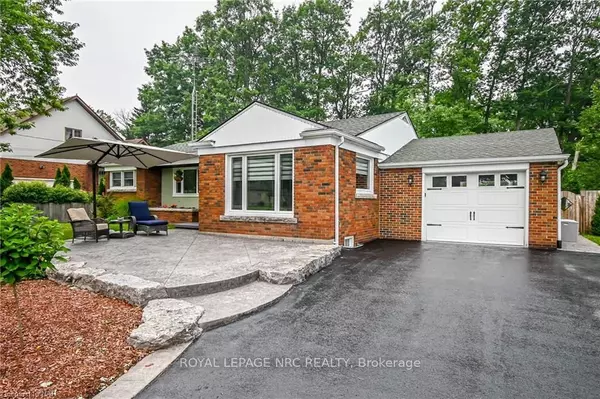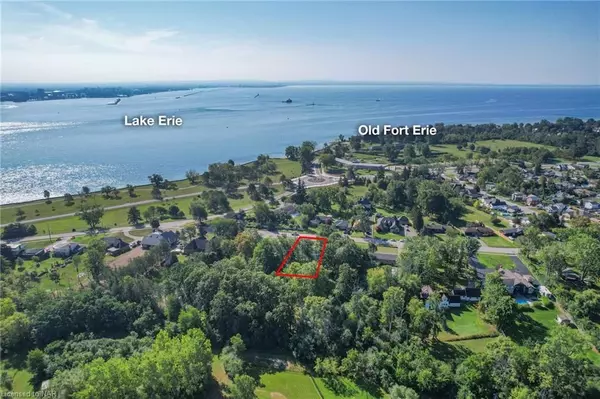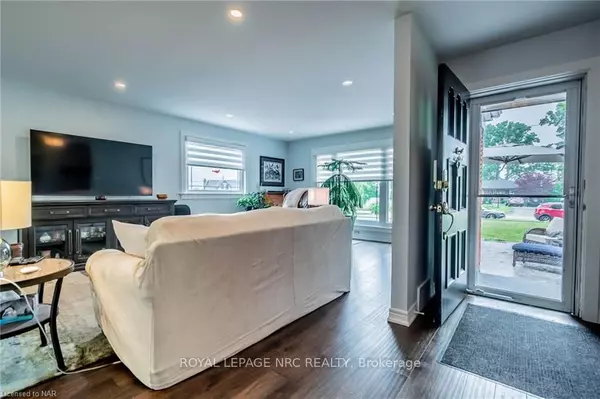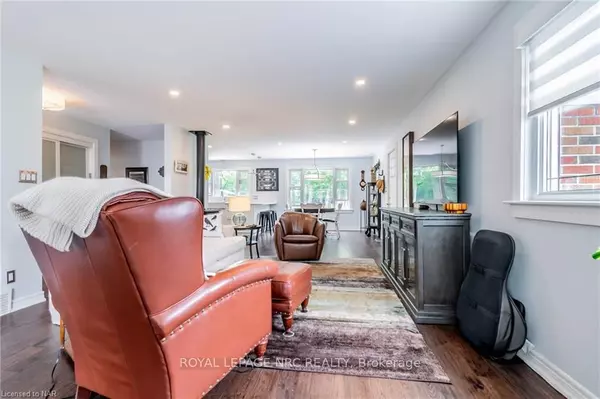$770,000
$799,900
3.7%For more information regarding the value of a property, please contact us for a free consultation.
79 DRUMMOND CRES Fort Erie, ON L2A 1L4
3 Beds
2 Baths
2,600 SqFt
Key Details
Sold Price $770,000
Property Type Single Family Home
Sub Type Detached
Listing Status Sold
Purchase Type For Sale
Square Footage 2,600 sqft
Price per Sqft $296
Subdivision 333 - Lakeshore
MLS Listing ID X8496491
Sold Date 10/27/23
Style Bungalow
Bedrooms 3
Annual Tax Amount $4,111
Tax Year 2023
Lot Size 0.500 Acres
Property Sub-Type Detached
Property Description
Location! Location! Location! Immaculate totally redone 1,400+/- sq. ft brick bungalow situated on private 75' X 377' (over 1/2 acre) with breath taking view of Niagara River and Buffalo Skyline. From the moment you step into this gem, you won't be disappointed. Open concept design, H/W floors, LED pot lights, gas fireplace, even remote controlled blinds. Custom kitchen with Corian counter tops, pot filler, country style sink, pantry cupboard and breakfast bar overlooking pristine backyard. Primary bedroom with garden doors to covered deck and hot tub. Main bathroom redone to include, air tub, sep. glass shower, 1pc tall toilet and large vanity. 3rd bedroom converted to main floor laundry(easily converted back) Basement with large updated recreation room with electric fireplace, extra bedroom/office, utility room (original laundry room, easily finished as 2nd kitchen. 3pc bath and large workshop (rec,rm & utility rm measurements from longest points) Sit out front and relax on the 24' X 19' stamped concrete patio and enjoy the water view or step out back to a backyard oasis. Covered entertainment area and hot tub or sit under the magnificent trees, super private and fully fenced. Plus 1.5 attached garage with drive thru to backyard. Steps to the historic Fort, Friendship Trail and Waterfront.
Location
Province ON
County Niagara
Community 333 - Lakeshore
Area Niagara
Zoning R1
Rooms
Basement Finished, Full
Kitchen 1
Separate Den/Office 1
Interior
Interior Features Water Heater Owned
Cooling Central Air
Fireplaces Number 2
Fireplaces Type Electric
Laundry Electric Dryer Hookup, Multiple Locations, Washer Hookup
Exterior
Exterior Feature Deck, Hot Tub, Lighting, Lighting
Parking Features Private Double, Other
Garage Spaces 1.5
Pool None
View River, Lake
Roof Type Asphalt Shingle
Lot Frontage 75.0
Lot Depth 377.8
Exposure North
Total Parking Spaces 7
Building
Foundation Block
New Construction false
Others
Senior Community Yes
Security Features Other,Smoke Detector
Read Less
Want to know what your home might be worth? Contact us for a FREE valuation!

Our team is ready to help you sell your home for the highest possible price ASAP





