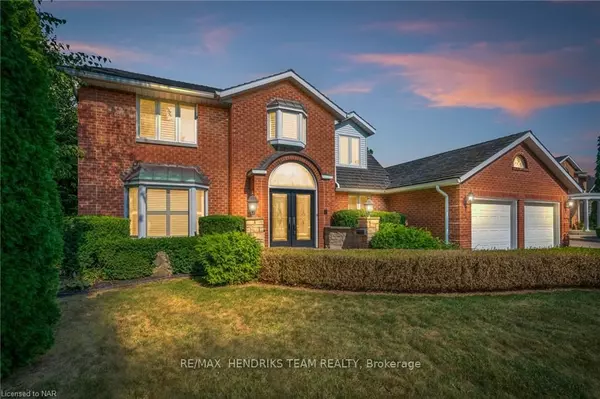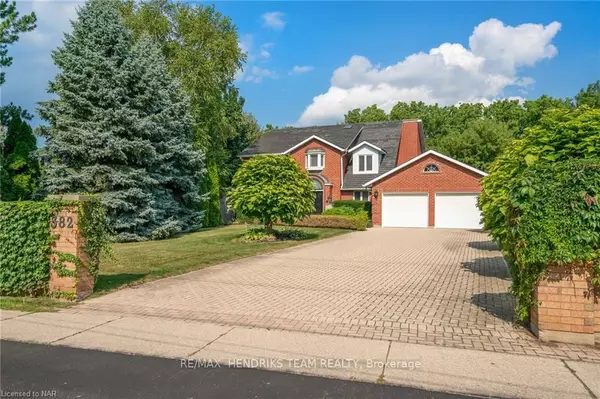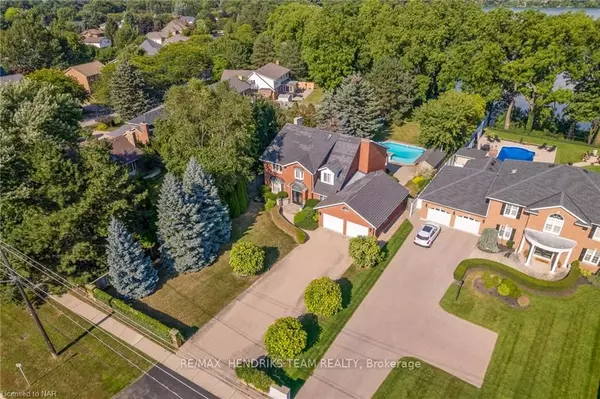$1,875,000
$1,895,000
1.1%For more information regarding the value of a property, please contact us for a free consultation.
382 MARTINDALE RD St. Catharines, ON L2N 0A3
3 Beds
5 Baths
4,350 SqFt
Key Details
Sold Price $1,875,000
Property Type Single Family Home
Sub Type Detached
Listing Status Sold
Purchase Type For Sale
Square Footage 4,350 sqft
Price per Sqft $431
Subdivision 439 - Martindale Pond
MLS Listing ID X8496405
Sold Date 01/09/24
Style 2 1/2 Storey
Bedrooms 3
Annual Tax Amount $14,650
Tax Year 2023
Property Sub-Type Detached
Property Description
Grand home on Martindale Pond! 4,000 square feet of finished living space in this stately residence backing onto Martindale Pond and the famous Royal Canadian Henley Rowing Course. Upon entering, a marble tiled foyer beckons you into this elegant space accented by extensive oak hardwood floors and crown mouldings. Double French doors to both formal living and dining rooms plus sunken main floor family room with fireplace and mini bar area. In the heart of the home, the kitchen boasts granite countertops, plenty of cherrywood cabinetry, tiled backsplash, pot lighting and quality appliances, including a built-in cooktop, oven, and dishwasher plus a dinette area. Multiple accesses to the backyard and patio areas that surround the inground pool and overlook the large lawn area and wonderful tranquil views to the water. The mature trees add to both the privacy and serenity of this picturesque property. Back inside, a main floor laundry room and home office complete the main floor. Upstairs, you'll find double doors open to reveal the oversized primary bedroom, a true sanctuary. Sliding doors lead to a balcony overlooking the pool and right out to the water. Generously sized walk-in closet and an additional closet. The 6-piece ensuite is a luxurious retreat, featuring a double sink vanity, bidet, separate tub and a large shower. Two other large bedrooms each have their own private ensuites and walk-in closets. The curved oak staircase descends to the fully finished lower level and offers a dedicated pool table room and various rec room spaces. Storage rooms and a 3 piece bath with shower add practicality to this level. Extras include a sprinkler system, 200 amp hydro panel, alarm system, and central vacuum system and owned hot water tank. Big double car garage plus room for at least 6 cars on the interlock driveway. Invest in your personal touches and updates into this home to make it your own for years to come!
Location
Province ON
County Niagara
Community 439 - Martindale Pond
Area Niagara
Zoning R
Rooms
Basement Finished, Full
Kitchen 1
Interior
Interior Features Central Vacuum
Cooling Central Air
Laundry Laundry Room
Exterior
Parking Features Private Double, Other
Garage Spaces 2.0
Pool None
Roof Type Shake
Lot Frontage 70.0
Lot Depth 276.0
Exposure East
Total Parking Spaces 8
Building
Foundation Poured Concrete
New Construction false
Others
Senior Community Yes
Read Less
Want to know what your home might be worth? Contact us for a FREE valuation!

Our team is ready to help you sell your home for the highest possible price ASAP





