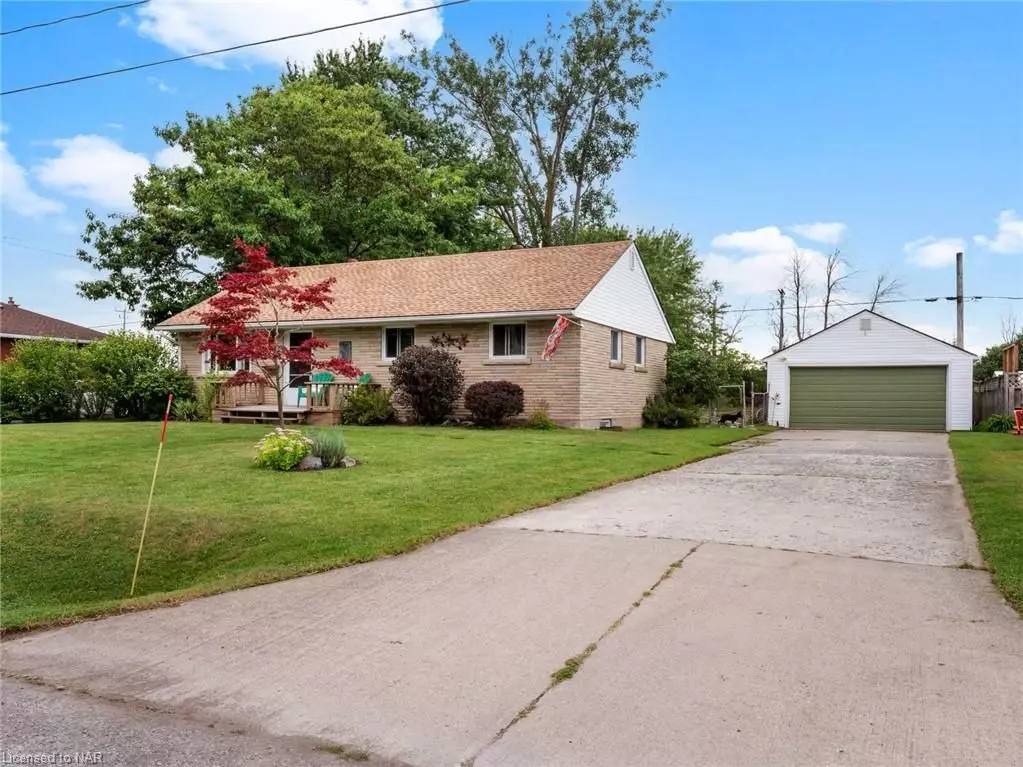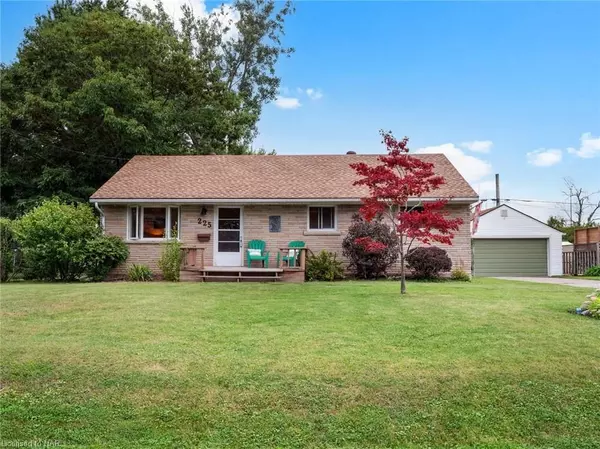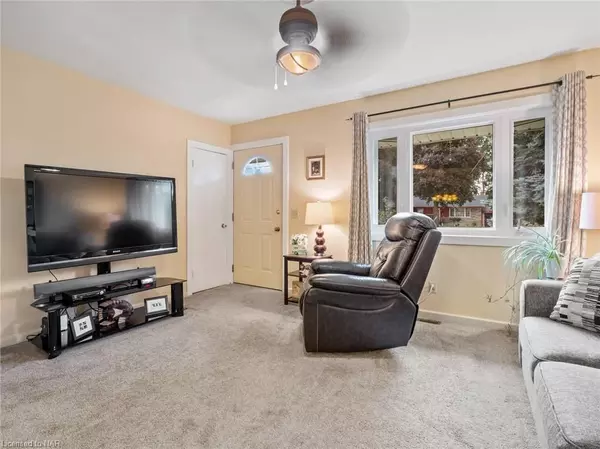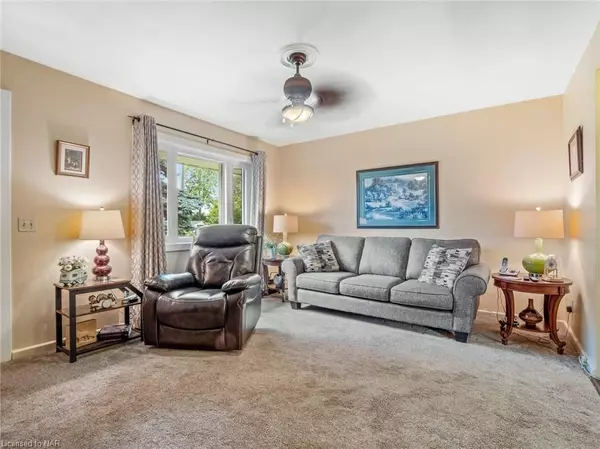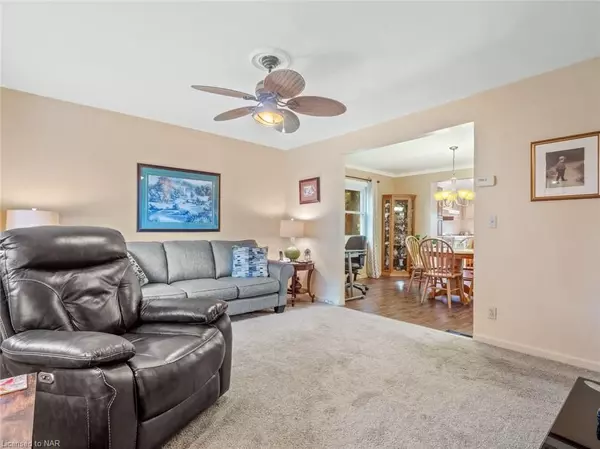$535,000
$539,900
0.9%For more information regarding the value of a property, please contact us for a free consultation.
225 WALDEN BLVD Fort Erie, ON L2A 1R7
4 Beds
2 Baths
2,162 SqFt
Key Details
Sold Price $535,000
Property Type Single Family Home
Sub Type Detached
Listing Status Sold
Purchase Type For Sale
Square Footage 2,162 sqft
Price per Sqft $247
Subdivision 333 - Lakeshore
MLS Listing ID X8496303
Sold Date 03/28/24
Style Bungalow
Bedrooms 4
Annual Tax Amount $2,978
Tax Year 2022
Property Sub-Type Detached
Property Description
Welcome to 225 Walden Blvd, situated in Fort Erie. This charming ranch-style residence boasts three bedrooms on the main floor, plus an additional bedroom, and two bathrooms. Nestled on a spacious 90' x 100' lot, it features a detached two-car garage and the added benefit of no rear neighbors. The location is highly convenient, offering easy access to the Q.E.W. highway, connecting you swiftly to Niagara Falls or the Peace Bridge leading to Buffalo, New York, U.S.A. As you step inside, you'll find three primary bedrooms, a living area with hardwood floors concealed underneath, a separate dining room, and a generously sized kitchen. From the kitchen, a door leads to the rear patio, which overlooks an expansive backyard, perfect for potential additions like a pool, gazebo, hot tub, or any other customization you may envision. Additionally, this rear entrance could serve as access for future construction, allowing for the creation of a spacious family room, guest accommodations, or an in-law suite. The two-car garage is a fantastic bonus, ideal for hobbyists, collectors, or simply as extra storage space. The potential for ideas and adaptations is boundless. Come and visit 225 Walden Blvd, and you'll quickly understand why it's a place where few ever want to depart.
Location
Province ON
County Niagara
Community 333 - Lakeshore
Area Niagara
Zoning R1
Rooms
Basement Partially Finished, Full
Kitchen 1
Separate Den/Office 1
Interior
Interior Features Water Heater Owned
Cooling Central Air
Exterior
Exterior Feature Porch
Parking Features Private, Other
Garage Spaces 2.0
Pool None
Roof Type Asphalt Shingle
Lot Frontage 90.0
Lot Depth 100.0
Exposure North
Total Parking Spaces 7
Building
Foundation Concrete Block
New Construction false
Others
Senior Community Yes
Read Less
Want to know what your home might be worth? Contact us for a FREE valuation!

Our team is ready to help you sell your home for the highest possible price ASAP

