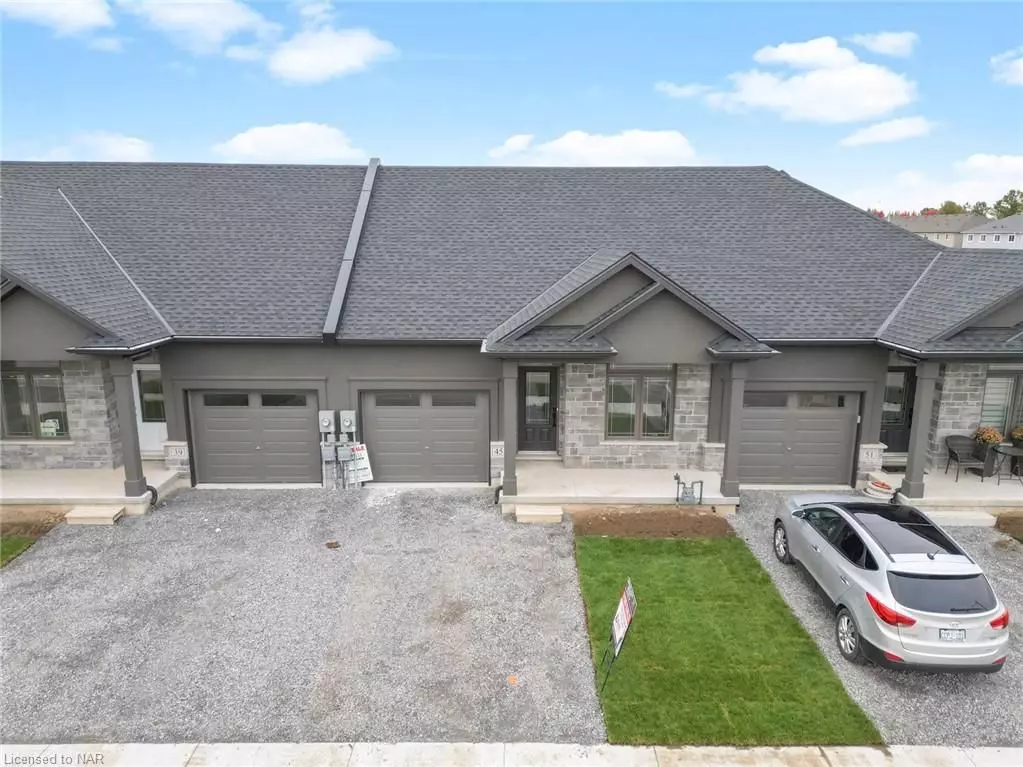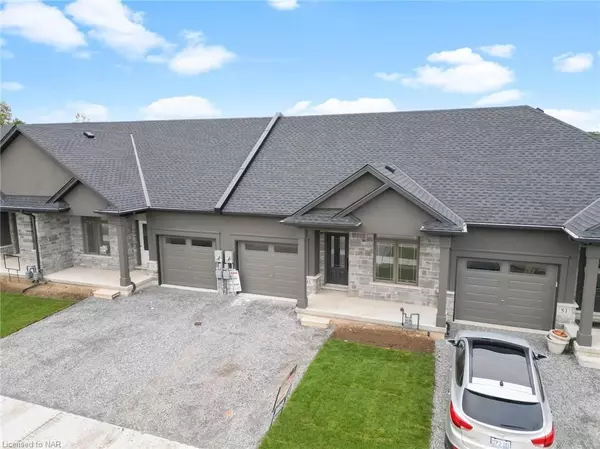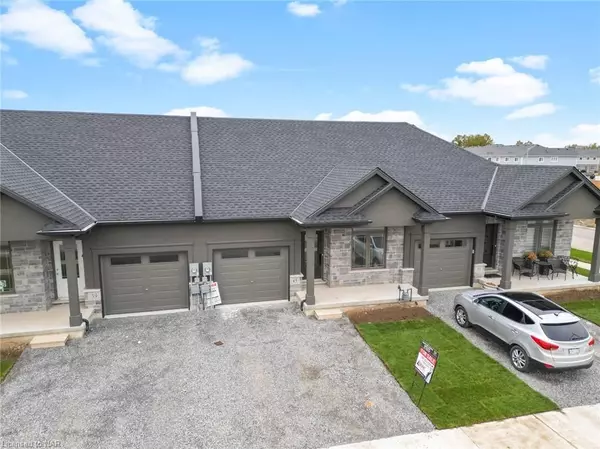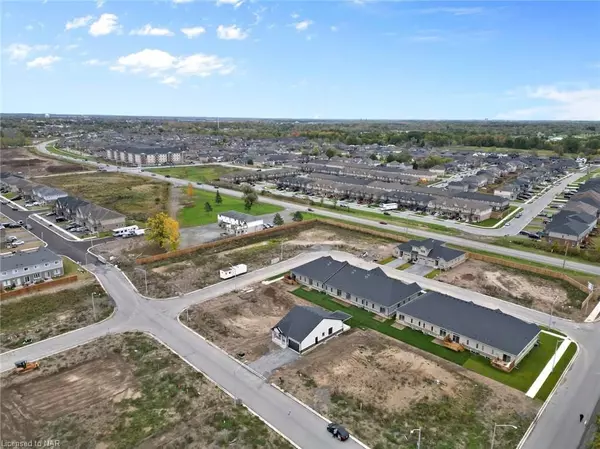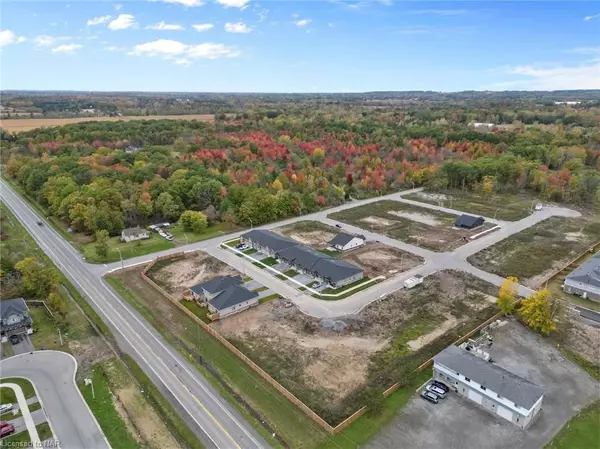$713,000
$716,000
0.4%For more information regarding the value of a property, please contact us for a free consultation.
45 AUSTIN DR Welland, ON L3C 0H9
3 Beds
3 Baths
1,687 SqFt
Key Details
Sold Price $713,000
Property Type Condo
Sub Type Att/Row/Townhouse
Listing Status Sold
Purchase Type For Sale
Square Footage 1,687 sqft
Price per Sqft $422
Subdivision 770 - West Welland
MLS Listing ID X8495518
Sold Date 05/30/24
Style Bungalow
Bedrooms 3
Tax Year 2022
Property Sub-Type Att/Row/Townhouse
Property Description
POLICELLA Homes welcomes you to their latest townhouse development in Welland. This newly finished 2 storey townhouse with spacious rooms throughout, giving you plenty of space for all your needs. No condo fees, all units are freehold with nothing left to spare inside and outside. The main floor of the interior features a mud room off the attached garage leading you into the main hall. From there, you can enter the open concept kitchen/dining/great room as well as the beautiful staircase to the 2nd floor. A convenient 2 piece powder room is also on this level. The bright sun lite kitchen has a large family island with granite counters. Second floor you'll find 3 spacious bedrooms including a large principal bedroom with ensuite. Rounding out the features on the second level are a full guest bathroom and laundry room. The exterior is fully sodded and a double car paved driveway. Feel free to view this townhouse or look at models available. Several units are available as blank canvases for you to finished with your tastes. Living just got better in this neighbourhood so call to book a private viewing today.
Location
Province ON
County Niagara
Community 770 - West Welland
Area Niagara
Zoning RM-85
Rooms
Basement Partially Finished, Full
Kitchen 1
Separate Den/Office 1
Interior
Interior Features Water Meter
Cooling Central Air
Fireplaces Type Living Room
Laundry Laundry Room
Exterior
Exterior Feature Deck
Parking Features Private
Garage Spaces 1.0
Pool None
Roof Type Fibreglass Shingle
Lot Frontage 26.18
Lot Depth 93.39
Exposure North
Total Parking Spaces 3
Building
Foundation Poured Concrete
New Construction true
Others
Senior Community Yes
Read Less
Want to know what your home might be worth? Contact us for a FREE valuation!

Our team is ready to help you sell your home for the highest possible price ASAP

