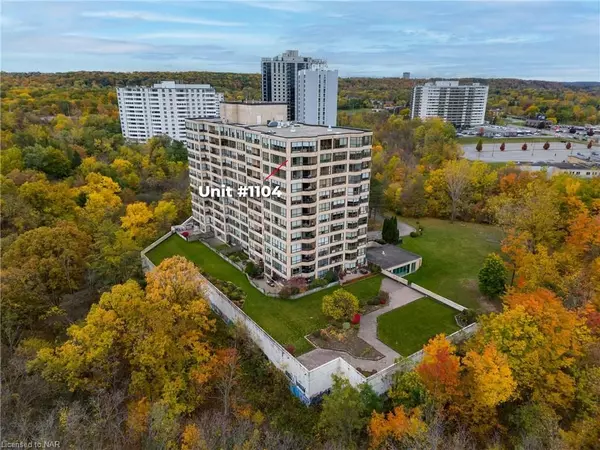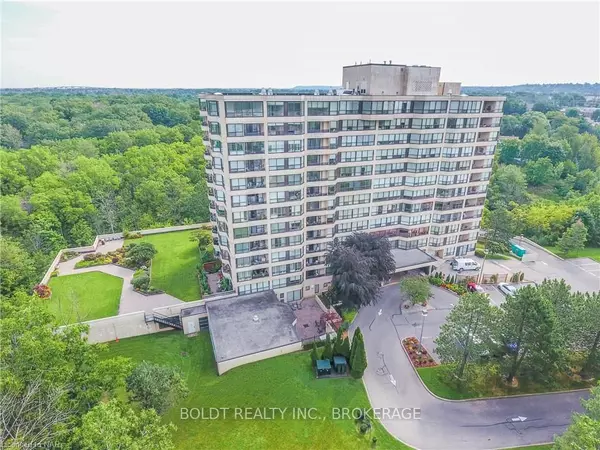$539,900
$539,900
For more information regarding the value of a property, please contact us for a free consultation.
3 TOWERING HEIGHTS BLVD #1104 St. Catharines, ON L2T 4A4
2 Beds
2 Baths
1,448 SqFt
Key Details
Sold Price $539,900
Property Type Condo
Sub Type Condo Apartment
Listing Status Sold
Purchase Type For Sale
Approx. Sqft 1400-1599
Square Footage 1,448 sqft
Price per Sqft $372
Subdivision 461 - Glendale/Glenridge
MLS Listing ID X8495321
Sold Date 12/07/23
Style Other
Bedrooms 2
HOA Fees $1,210
Annual Tax Amount $4,457
Tax Year 2023
Property Sub-Type Condo Apartment
Property Description
OPPORTUNITY KNOCKS to make this corner suite your own with truly the best location and views overlooking the city towards Lake Ontario and the Toronto skyline. Desirable "Southgate" offers luxury amenities that include: indoor heated pool and spa, exercise room, well utilized party & billiards room and 2 outdoor BBQ areas and patios. Perched on the 11th floor and oozing with potential, this 1448 sq ft condo with 2 bedrooms, 2 full bathrooms plus a den also boasts an oversized private balcony capturing these panoramic vistas like no other. Upon entering the foyer enjoy the fantastic layout where you'll find the insuite laundry room, 2nd bedroom and bathroom that are separate and private from the rest of the suite also making it a guest room or quiet TV room. The spacious kitchen also has a separate dinette that opens to the light filled combined living and dining room making it great for entertaining. Off to the side is the den. A great comfortable space for an office or reading room capturing the views to the north and east as well as the magnificent balcony with enough room for a good sized table and chairs. The large primary suite has a walk-in closet and the ensuite bathroom hosts a shower and soaker tub. BONUS 2 indoor parking spaces, separate storage. Close to the Pen Centre shopping mall, restaurants, downtown sports and event arena, and the Performing Arts Centre. You can tell the pride this building has along with their onsite superintendent team that maintains to the highest standard. Pet free building. You will be proud to call this home!
Location
Province ON
County Niagara
Community 461 - Glendale/Glenridge
Area Niagara
Zoning R3
Rooms
Basement None
Kitchen 1
Interior
Cooling Central Air
Laundry Ensuite
Exterior
Exterior Feature Backs On Green Belt, Controlled Entry, Lighting
Parking Features Reserved/Assigned, Inside Entry
Garage Spaces 2.0
Pool Indoor
Amenities Available Gym, Outdoor Pool, Game Room, Party Room/Meeting Room, Visitor Parking
View Downtown, City, Panoramic, Clear, Forest, Trees/Woods
Roof Type Flat
Exposure East
Total Parking Spaces 2
Building
Foundation Poured Concrete
Locker Owned
New Construction false
Others
Senior Community Yes
Security Features Security System
Pets Allowed No
Read Less
Want to know what your home might be worth? Contact us for a FREE valuation!

Our team is ready to help you sell your home for the highest possible price ASAP





