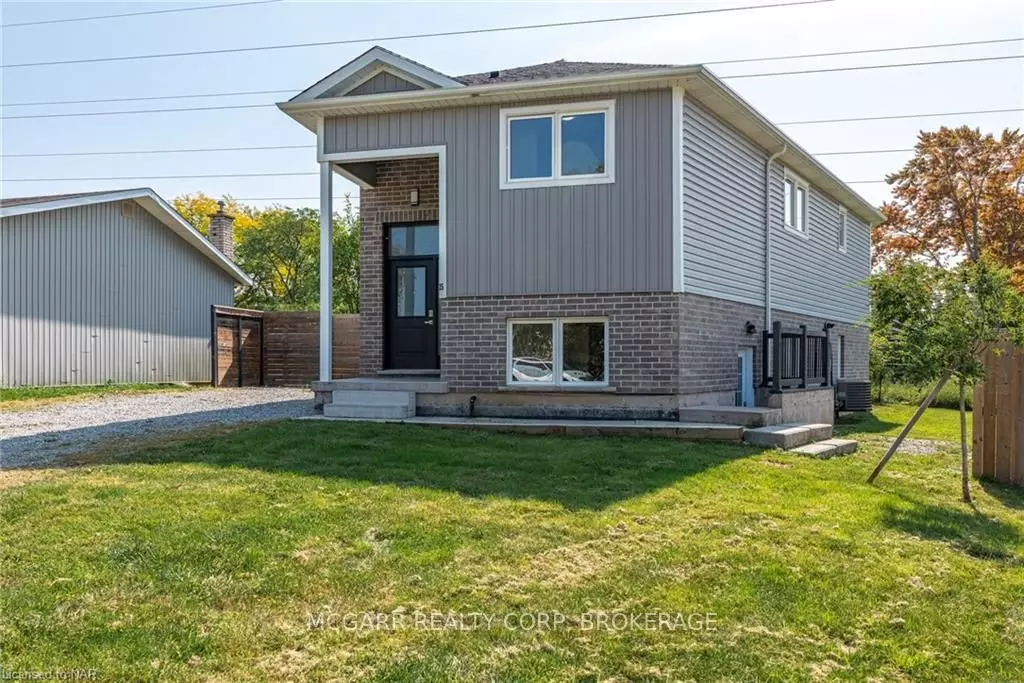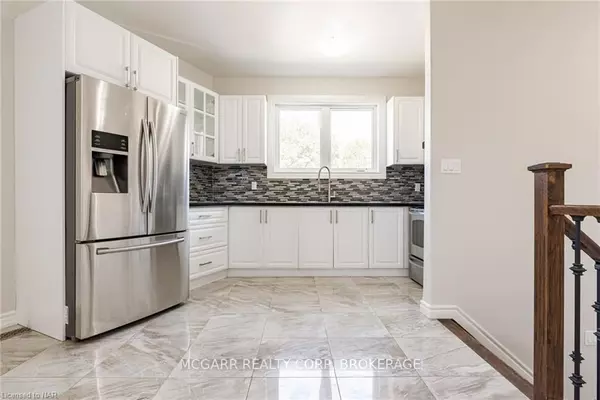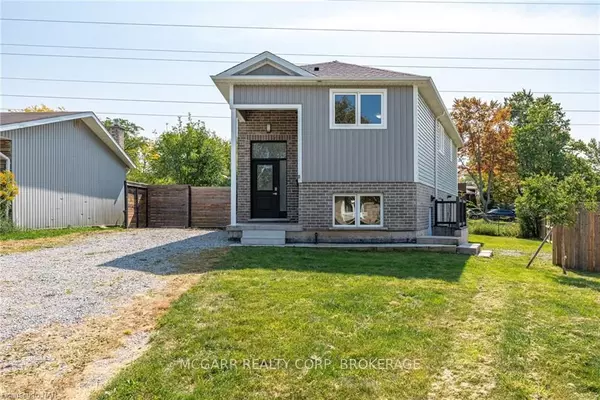$680,000
$725,000
6.2%For more information regarding the value of a property, please contact us for a free consultation.
15 BELTON BLVD St. Catharines, ON L2T 3N7
6 Beds
6 Baths
2,260 SqFt
Key Details
Sold Price $680,000
Property Type Single Family Home
Sub Type Detached
Listing Status Sold
Purchase Type For Sale
Square Footage 2,260 sqft
Price per Sqft $300
Subdivision 461 - Glendale/Glenridge
MLS Listing ID X8495043
Sold Date 12/19/23
Style Bungalow-Raised
Bedrooms 6
Annual Tax Amount $6,440
Tax Year 2023
Property Sub-Type Detached
Property Description
Welcome to 15 Belton Boulevard, a fantastic INCOME PROPERTY located in the desirable Glenridge area of St. Catharines. FULLY LEASED AT $4700 /MONTH (LANDLORD PAYS FOR UTILITIES EXCEPT INTERNET/CABLE.) This property presents a unique opportunity for savvy investors or those looking to supplement their income with a rental property. Situated on the perfect sized lot with two separate private outside spaces. This well-maintained home offers a total of 6 spacious bedrooms and a total of 6 bathrooms, 4 are ensuites plus a main bath on each level. Both the upper level and main floor level features its own separate entrance, ensuring privacy and convenience for tenants. The main floor unit consists of 3 bedrooms, 3 bathrooms, a modern kitchen, and a comfortable living area. The lower level offers 3 bedrooms, 3 bathrooms, a well-appointed kitchen, and a cozy common area. The high ceilings, lots large windows, new lighting and fresh paint, offer a bright living space. The property also includes the added benefit of a total of 5+ parking spaces for tenants. House is located in a great area of the city, just steps to two shopping plazas and the convenience of the the direct Bus, up the hill to Brock University. And within walking distance to Dennis Morris or Sir Winston Churchill High schools. Buy it and rent it out or live in the upper level and rent out the lower level as a mortgage helper.
Location
Province ON
County Niagara
Community 461 - Glendale/Glenridge
Area Niagara
Zoning R1
Rooms
Basement Walk-Out, Separate Entrance
Kitchen 2
Separate Den/Office 3
Interior
Cooling Central Air
Laundry Ensuite
Exterior
Parking Features Private Double, Other
Pool None
Roof Type Asphalt Shingle
Lot Frontage 46.84
Exposure North
Total Parking Spaces 5
Building
Lot Description Irregular Lot
Foundation Poured Concrete
New Construction false
Others
Senior Community No
Read Less
Want to know what your home might be worth? Contact us for a FREE valuation!

Our team is ready to help you sell your home for the highest possible price ASAP





