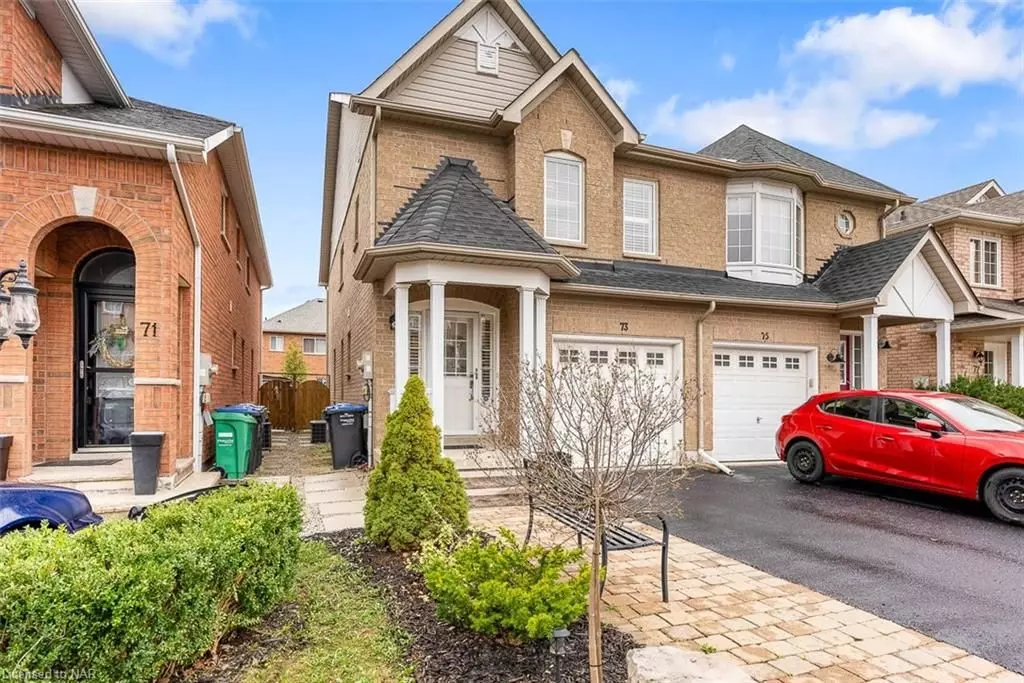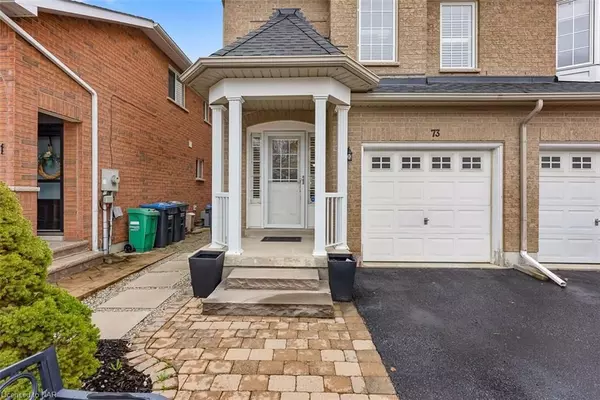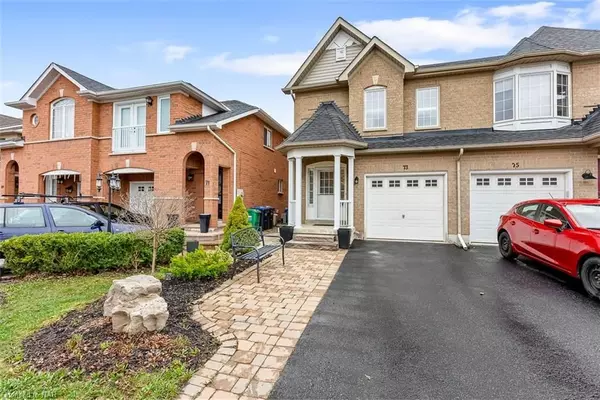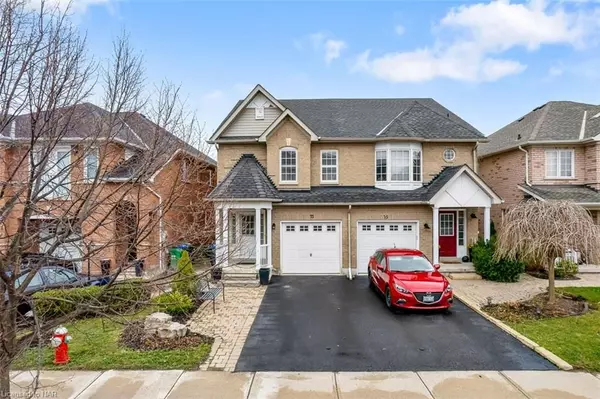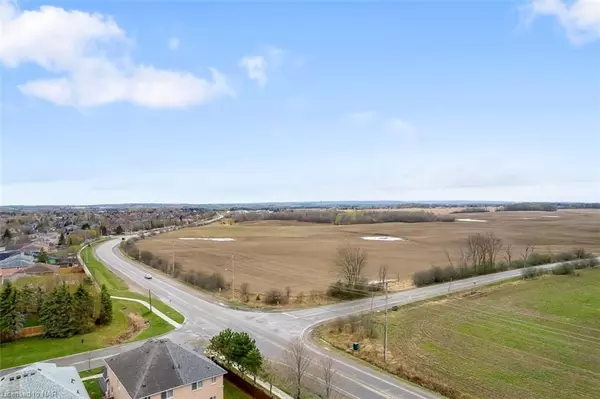$920,000
$889,900
3.4%For more information regarding the value of a property, please contact us for a free consultation.
73 KNOLL HAVEN CIR Caledon, ON L7E 2V5
3 Beds
3 Baths
1,400 SqFt
Key Details
Sold Price $920,000
Property Type Multi-Family
Sub Type Semi-Detached
Listing Status Sold
Purchase Type For Sale
Square Footage 1,400 sqft
Price per Sqft $657
Subdivision Bolton North
MLS Listing ID W8705476
Sold Date 07/12/23
Style 2-Storey
Bedrooms 3
Annual Tax Amount $3,590
Tax Year 2023
Property Sub-Type Semi-Detached
Property Description
Great opportunity to get into your new family home. This lovingly cared for Semi-detached home is located in Bolton's North hill surrounded by picturesque views of rolling hills in a great neighbourhood. A beautiful front garden and all-brick exterior invite you into the home with a front foyer with access to the garage and spacious front closet. Beautiful hardwood floors guide you past the powder room into the well-lit and comfortable open living room perfect for relaxing or entertaining friends and family. The kitchen is well equipped with plenty of counter and cupboard space with a dining area and sliding door out to your backyard deck. The second floor features hardwood floors throughout with a gigantic linen closet giving ample storage space, a large four-piece washroom with new vanity, spacious second bedroom with walk-in closet and third bedroom. The primary bedroom is beyond desirable with a huge space for any size bed, walk-in closet and four-piece ensuite with new vanity. Finish the basement to your liking as there is no shortage of possibilities with its large open space with laundry area and cantina. Updates include: All new bathroom vanities (2023), Driveway sealed (2023), Furnace (2019), Hot Water Tank (2019). Make new memories in this lovely home.
Location
Province ON
County Peel
Community Bolton North
Area Peel
Zoning R1-2
Rooms
Basement Full
Kitchen 1
Interior
Interior Features Central Vacuum
Cooling Central Air
Laundry In Basement
Exterior
Exterior Feature Porch
Parking Features Other
Garage Spaces 1.0
Pool None
Community Features Recreation/Community Centre
Roof Type Asphalt Shingle
Lot Frontage 22.0
Lot Depth 98.0
Building
Foundation Poured Concrete
New Construction false
Others
Senior Community Yes
Security Features Security System
Read Less
Want to know what your home might be worth? Contact us for a FREE valuation!

Our team is ready to help you sell your home for the highest possible price ASAP

