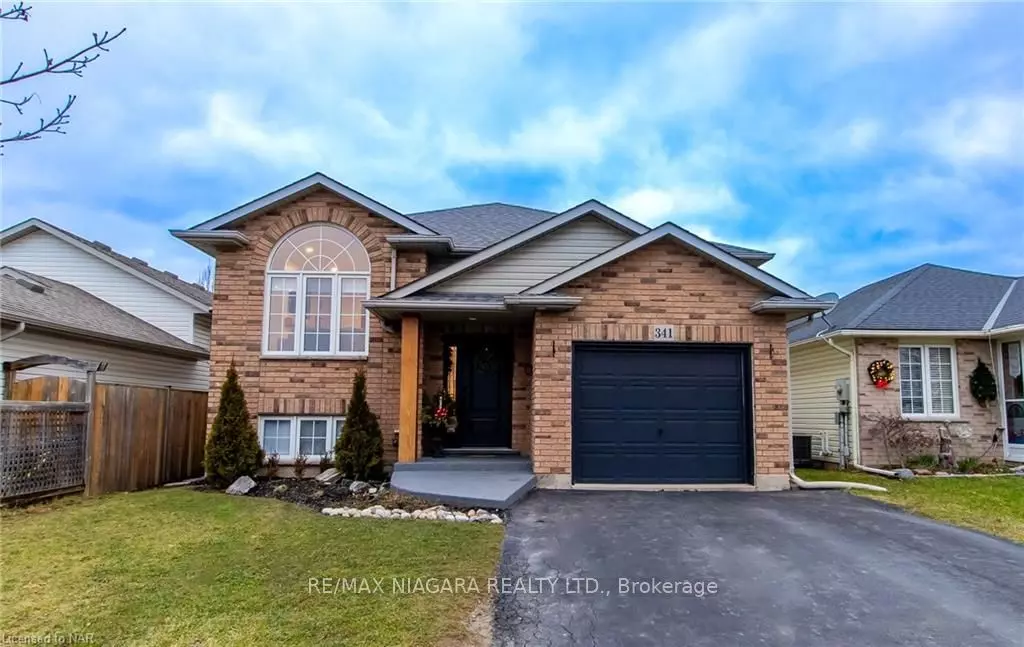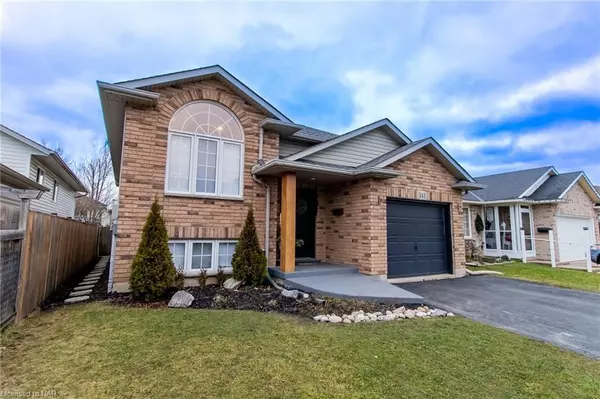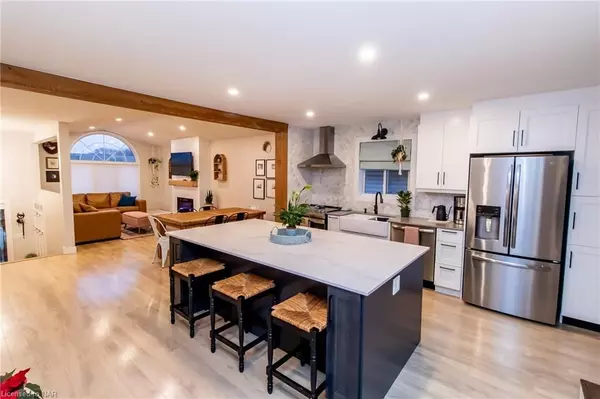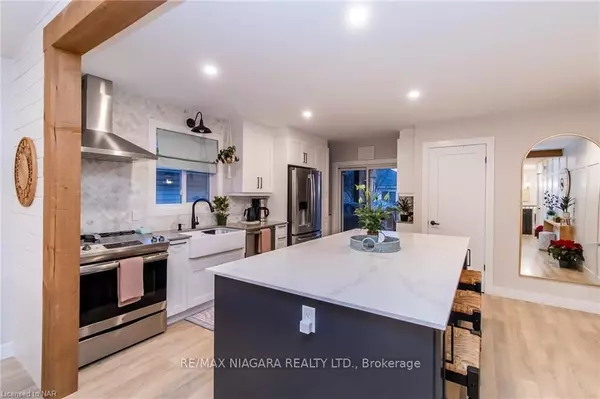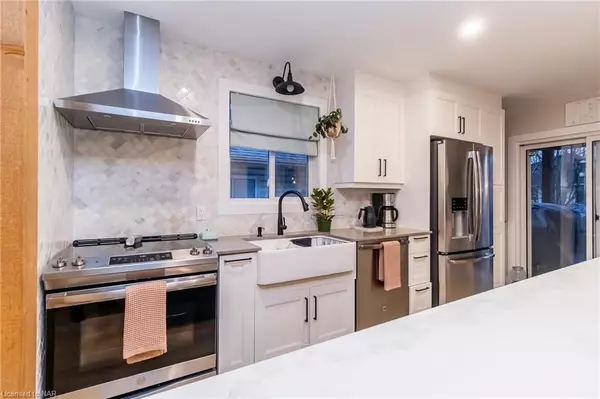$725,000
$739,999
2.0%For more information regarding the value of a property, please contact us for a free consultation.
341 LEA CRES Welland, ON L3C 7J8
5 Beds
2 Baths
2,390 SqFt
Key Details
Sold Price $725,000
Property Type Single Family Home
Sub Type Detached
Listing Status Sold
Purchase Type For Sale
Square Footage 2,390 sqft
Price per Sqft $303
Subdivision 770 - West Welland
MLS Listing ID X8875743
Sold Date 03/01/24
Style Bungalow-Raised
Bedrooms 5
Annual Tax Amount $4,498
Tax Year 2023
Property Sub-Type Detached
Property Description
For the first time on market in over 13 years, this meticulously renovated home seamlessly blends modern upgrades with timeless charm. Welcome to 341 Lea Crescent. This versatile property caters to a variety of lifestyles, offering functionality and style for families, professionals, or retirees. From the gorgeously updated kitchen with a massive quartz island to the flexible living spaces on the main floor and lower level, every detail has been thoughtfully crafted to suit a range of preferences. This home offers three bedrooms on the main with two more in the lower, two full bathrooms and a landscaped backyard that delivers peace and privacy. Come embrace the perfect blend of comfort and contemporary living in this turnkey home that invites you to make it your own. Updates include Custom Kitchen, Kitchen Appliances, Main Floor Pot Lighting and Light Fixtures, Flooring, Paint, Foyer Tile, Fireplace Surround, Trim (2021), Full Staircase (2022) Backyard Hot Tub Deck with Privacy Fence, Main Floor Fireplace, Hot Water Heater Rental, Front Porch Update, Garage Door Opener with Remotes (2023)
Location
Province ON
County Niagara
Community 770 - West Welland
Area Niagara
Zoning RL1
Rooms
Basement Finished, Full
Kitchen 1
Separate Den/Office 2
Interior
Interior Features Water Heater, Sump Pump
Cooling Central Air
Fireplaces Number 2
Exterior
Exterior Feature Deck, Porch
Parking Features Private Double, Other
Garage Spaces 1.0
Pool None
Roof Type Asphalt Shingle
Lot Frontage 39.47
Lot Depth 98.96
Exposure North
Total Parking Spaces 5
Building
Foundation Poured Concrete
New Construction false
Others
Senior Community Yes
Security Features Carbon Monoxide Detectors,Smoke Detector
Read Less
Want to know what your home might be worth? Contact us for a FREE valuation!

Our team is ready to help you sell your home for the highest possible price ASAP

