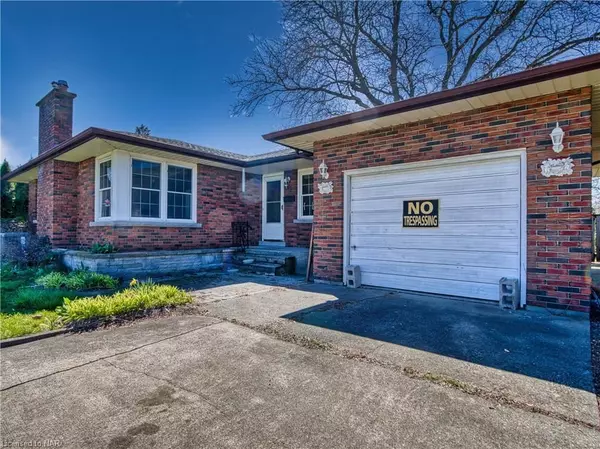$624,000
$599,900
4.0%For more information regarding the value of a property, please contact us for a free consultation.
12 WAKIL DR St. Catharines, ON L2T 3H8
6 Beds
2 Baths
1,148 SqFt
Key Details
Sold Price $624,000
Property Type Single Family Home
Sub Type Detached
Listing Status Sold
Purchase Type For Sale
Square Footage 1,148 sqft
Price per Sqft $543
Subdivision 461 - Glendale/Glenridge
MLS Listing ID X8492761
Sold Date 05/30/24
Style Bungalow
Bedrooms 6
Annual Tax Amount $4,817
Tax Year 2023
Property Sub-Type Detached
Property Description
Positioned in the sought-after "Old Glenridge area," this bungalow serves as a lucrative opportunity for first-time buyers, flippers, or investors eyeing rental income. A mere 4-minute walk from the bus stop and a 22-minute stroll to Brock University, Pen Centre, and nearby shopping amenities, its location boasts both convenience and allure. Featuring 4 bedrooms upstairs, each with FULL BATHROOMS, and a fully finished basement complete with a separate side entrance, 2 bedrooms, 1 office, and ample storage space, this property offers versatility and room to spare. Additionally, it includes an attached garage and an extra-wide driveway capable of accommodating at least 5 cars. With a touch of TLC, this property holds substantial potential and represents an ideal prospect for those keen on maximizing its promising features.
Location
Province ON
County Niagara
Community 461 - Glendale/Glenridge
Area Niagara
Zoning R1
Rooms
Basement Finished, Full
Kitchen 1
Separate Den/Office 2
Interior
Interior Features None
Cooling Central Air
Exterior
Parking Features Private Double
Garage Spaces 1.0
Pool None
Roof Type Asphalt Shingle
Lot Frontage 60.0
Lot Depth 110.0
Exposure West
Total Parking Spaces 5
Building
Foundation Poured Concrete
New Construction false
Others
Senior Community Yes
Read Less
Want to know what your home might be worth? Contact us for a FREE valuation!

Our team is ready to help you sell your home for the highest possible price ASAP





