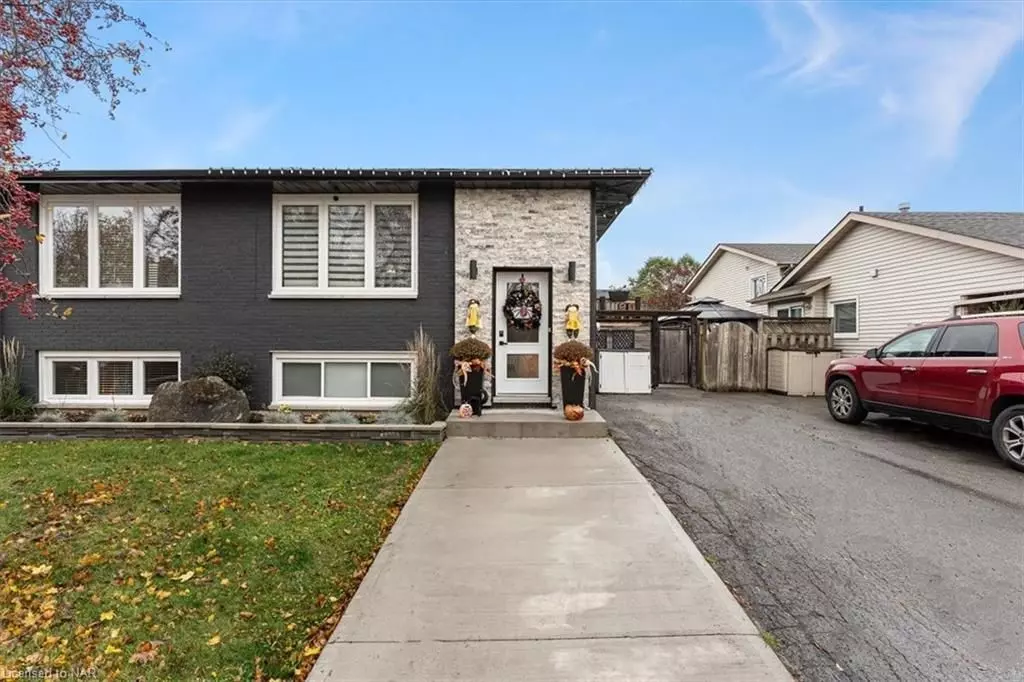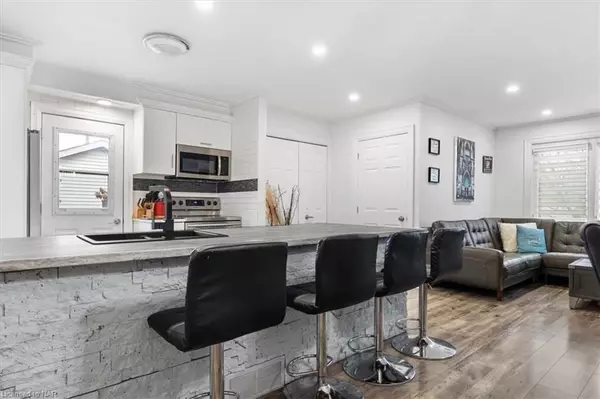$645,000
$669,900
3.7%For more information regarding the value of a property, please contact us for a free consultation.
24 FOX TRAIL DR St. Catharines, ON L2S 3T7
5 Beds
2 Baths
1,000 SqFt
Key Details
Sold Price $645,000
Property Type Multi-Family
Sub Type Semi-Detached
Listing Status Sold
Purchase Type For Sale
Square Footage 1,000 sqft
Price per Sqft $645
Subdivision 462 - Rykert/Vansickle
MLS Listing ID X8708439
Sold Date 05/16/24
Style Bungalow-Raised
Bedrooms 5
Annual Tax Amount $3,654
Tax Year 2023
Property Sub-Type Semi-Detached
Property Description
*FULL 2 BED IN-LAW SUITE WITH OWN ENTRANCE - Brilliant opportunity for a variety of buyers with this move-in ready semi-detached home with tenanted full in-law suite with separate entrance and inground pool! This turn-key home has been renovated both inside and out. No detail has been missed outdoors, boasting a modernized exterior and a fully fenced and easily maintained entertainers dream of a backyard, with in-ground pool, hot tub, covered patio, and custom built 3 door 160 sq ft (19.5' x 9') pool shed that also contains bar cabinet and fridge! The upper level features an open concept main living area with built-ins and kitchen with large island (2022), 3 bedrooms and a beautiful full bath with walk-in shower (2022) and main floor laundry. The lower level features an in-law set up with it's own entrance and currently rented with good income, open concept kitchen and living room, 2 bedrooms, a renovated full bath (2022), and it's own laundry allowing a fantastic opportunity for income potential, or it could be used for additional entertaining and living space with access to the backyard. Additional updates include Roof 2019, Furnace 2019, AC 2020. Pool 6 years old, hot tub 3 years old. This neighbourhood is in an extremely convenient location, close to great schools, transit, the Hospital, shopping and all amenities, Brock University, activities and the highway for easy commuting. This home is one of a kind and could be the perfect opportunity for you!
Location
Province ON
County Niagara
Community 462 - Rykert/Vansickle
Area Niagara
Zoning R1
Rooms
Basement Walk-Out, Finished
Kitchen 2
Separate Den/Office 2
Interior
Interior Features Bar Fridge
Cooling Central Air
Fireplaces Number 1
Exterior
Exterior Feature Hot Tub, Lighting
Parking Features Private, Other
Pool Inground
Roof Type Asphalt Shingle
Lot Frontage 32.15
Lot Depth 131.23
Exposure East
Total Parking Spaces 3
Building
Foundation Concrete
New Construction false
Others
Senior Community No
Read Less
Want to know what your home might be worth? Contact us for a FREE valuation!

Our team is ready to help you sell your home for the highest possible price ASAP





