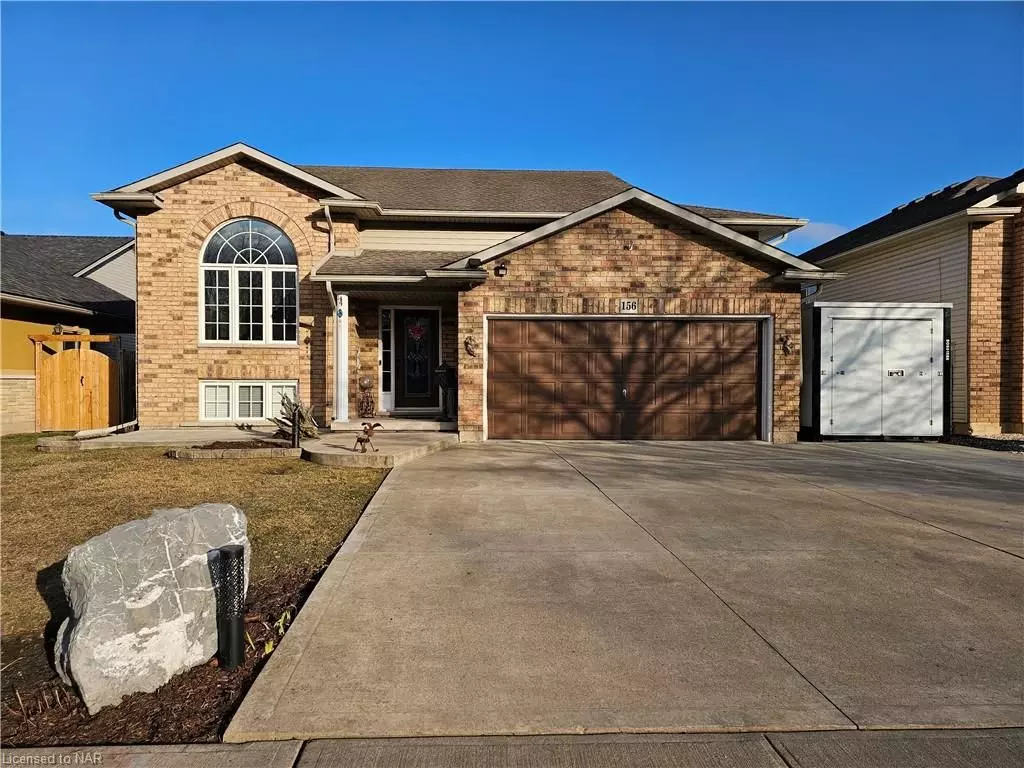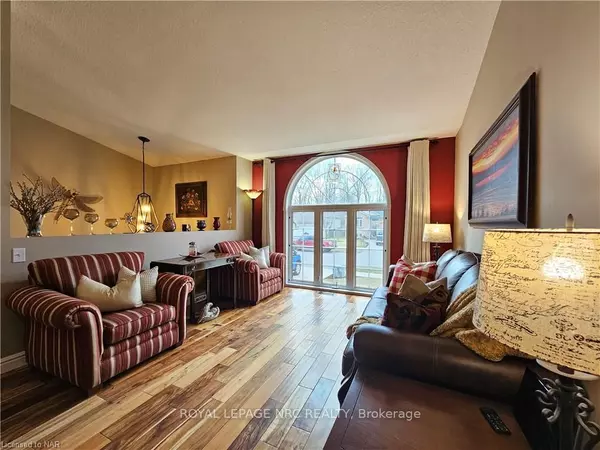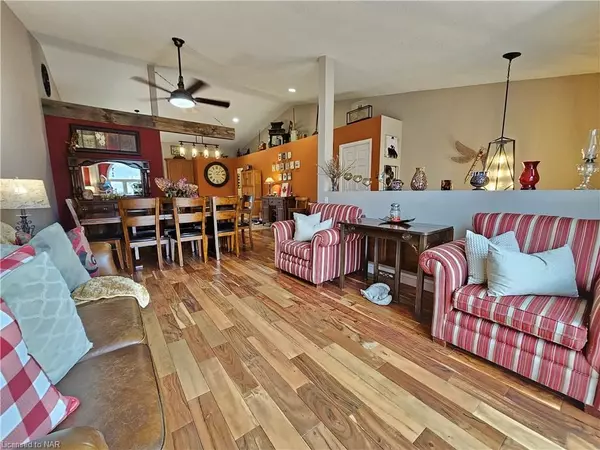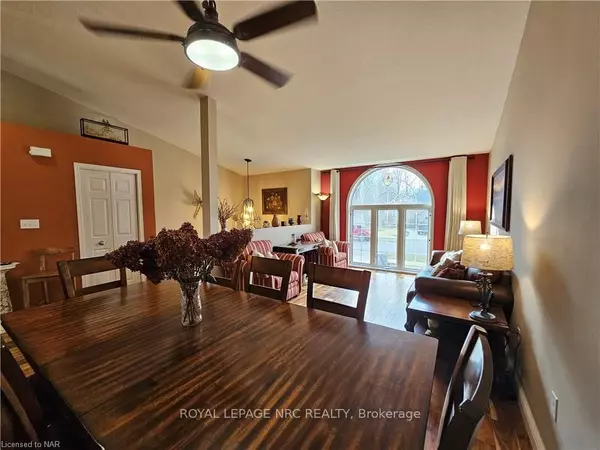$727,185
$759,900
4.3%For more information regarding the value of a property, please contact us for a free consultation.
156 FOXTAIL AVE Welland, ON L3C 7J7
4 Beds
2 Baths
1,262 SqFt
Key Details
Sold Price $727,185
Property Type Single Family Home
Sub Type Detached
Listing Status Sold
Purchase Type For Sale
Square Footage 1,262 sqft
Price per Sqft $576
Subdivision 770 - West Welland
MLS Listing ID X8493645
Sold Date 04/15/24
Style Bungalow-Raised
Bedrooms 4
Annual Tax Amount $5,025
Tax Year 2023
Property Sub-Type Detached
Property Description
This impressive raised bungalow is sure to check all your boxes! The huge kitchen with granite counters will be the family chef's dream kitchen and amazing entertaining space with high-end black stainless appliances complete with walk-out to the back deck, fully-fenced yard, and hot tub! You will be dazzled by the elegant lighting, open concept, gorgeous flooring, beautiful front window that makes the main floor amazingly bright, airy, and welcoming! The primary bedroom has double closets and ensuite privilege to the 4 piece main floor bathroom with granite counter. Finishing off the main floor are two additional bedrooms with roomy closets. The lower level features a massive recroom that would easily accommodate a pool table, ping pong table, or make it a theatre room! With egress-sized windows in the lower level of this raised bungalow, there's the possibility of having 3 additional bedrooms/office space with a couple of walls, doors, and drywall, with one room already roughed in, or use one area as a the current owners did as a craft/sewing area! A large 3 piece bathroom with walk-in shower and a generous laundry/utility room complete the lower level. The double car attached garage with loads of upper storage space features inside entry to the foyer and the triple wide concrete driveway will accommodate 4 good sized vehicles! All this conveniently close to shopping, schools, pharmacy, walk-in clinic, pharmacy, parks and more, located in a great family-friendly neighbourhood where everyone knows all the pet dog's names! Welcome Home to your family's favourite place to entertain and relax!
Location
Province ON
County Niagara
Community 770 - West Welland
Area Niagara
Zoning RL1
Rooms
Basement Finished, Full
Kitchen 1
Separate Den/Office 1
Interior
Interior Features On Demand Water Heater, Sump Pump
Cooling Central Air
Laundry In Basement
Exterior
Exterior Feature Deck, Hot Tub
Parking Features Private Double, Other, Other, Inside Entry
Garage Spaces 2.0
Pool None
Roof Type Fibreglass Shingle
Lot Frontage 51.88
Lot Depth 118.71
Exposure East
Total Parking Spaces 6
Building
Foundation Poured Concrete
New Construction false
Others
Senior Community Yes
Read Less
Want to know what your home might be worth? Contact us for a FREE valuation!

Our team is ready to help you sell your home for the highest possible price ASAP





