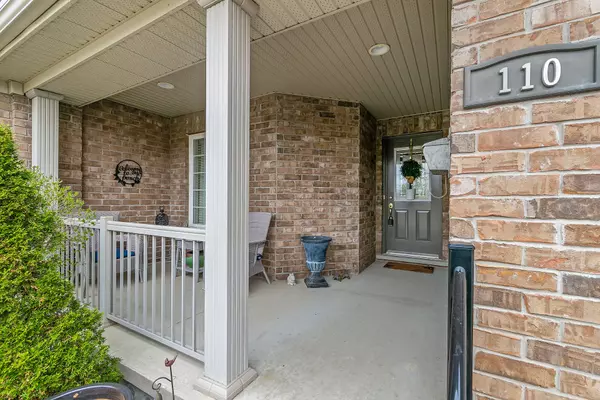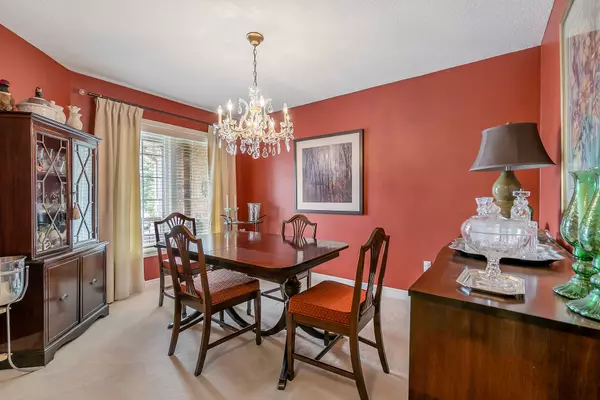$845,000
$879,900
4.0%For more information regarding the value of a property, please contact us for a free consultation.
110 Mcarthur CRES Guelph, ON N1L 1S3
3 Beds
4 Baths
Key Details
Sold Price $845,000
Property Type Condo
Sub Type Att/Row/Townhouse
Listing Status Sold
Purchase Type For Sale
Approx. Sqft 2000-2500
Subdivision Pine Ridge
MLS Listing ID X8297980
Sold Date 08/16/24
Style Bungaloft
Bedrooms 3
Annual Tax Amount $5,666
Tax Year 2023
Property Sub-Type Att/Row/Townhouse
Property Description
A Rare Find ! Welcome to 110 MacArthur Crescent. This freehold Bungaloft with a finished walkout basement is nestled on a quiet Crescent in Guelphs popular, sought after south end. With over 3200 ft. in total, you wont long for space here! The main floor features a primary bedroom with ensuite, a formal dining room, an open concept kitchen overlooking the family room with soaring ceilings and a walkout to a deck for your outdoor lounging. There is also a 2 piece bath nicely tucked away for guest privacy. Upstairs, you will find a large second family room loft, two most generous bedrooms, and a full 4 piece bath. The bright walkout basement is a lovely surprise with bar, a handsome recreation room warmed by a fireplace plus yet another 3 piece bath. The backyard is lovely with its own patio and pretty gardens. Not only is this a great quiet neighborhood, but you are close to all sought-after amenities such as schools, grocery stores, restaurants, banks, library, gym, movie theater, LCBO, beer store, and not to mention minutes to major transportation arteries. As well, there are walking trails throughout the entire subdivision. We are very excited to introduce you to 110 McArthur Drive. Don't miss out on this rare opportunity.
Location
Province ON
County Wellington
Community Pine Ridge
Area Wellington
Zoning R3B-8
Rooms
Family Room Yes
Basement Full, Partially Finished
Kitchen 1
Interior
Interior Features Auto Garage Door Remote, Sump Pump, Water Heater, Water Purifier
Cooling Central Air
Exterior
Exterior Feature Landscaped, Deck, Patio
Parking Features Private Double
Garage Spaces 1.0
Pool None
Roof Type Asphalt Shingle
Lot Frontage 26.0
Lot Depth 108.26
Total Parking Spaces 2
Building
Foundation Poured Concrete
Others
ParcelsYN No
Read Less
Want to know what your home might be worth? Contact us for a FREE valuation!

Our team is ready to help you sell your home for the highest possible price ASAP





