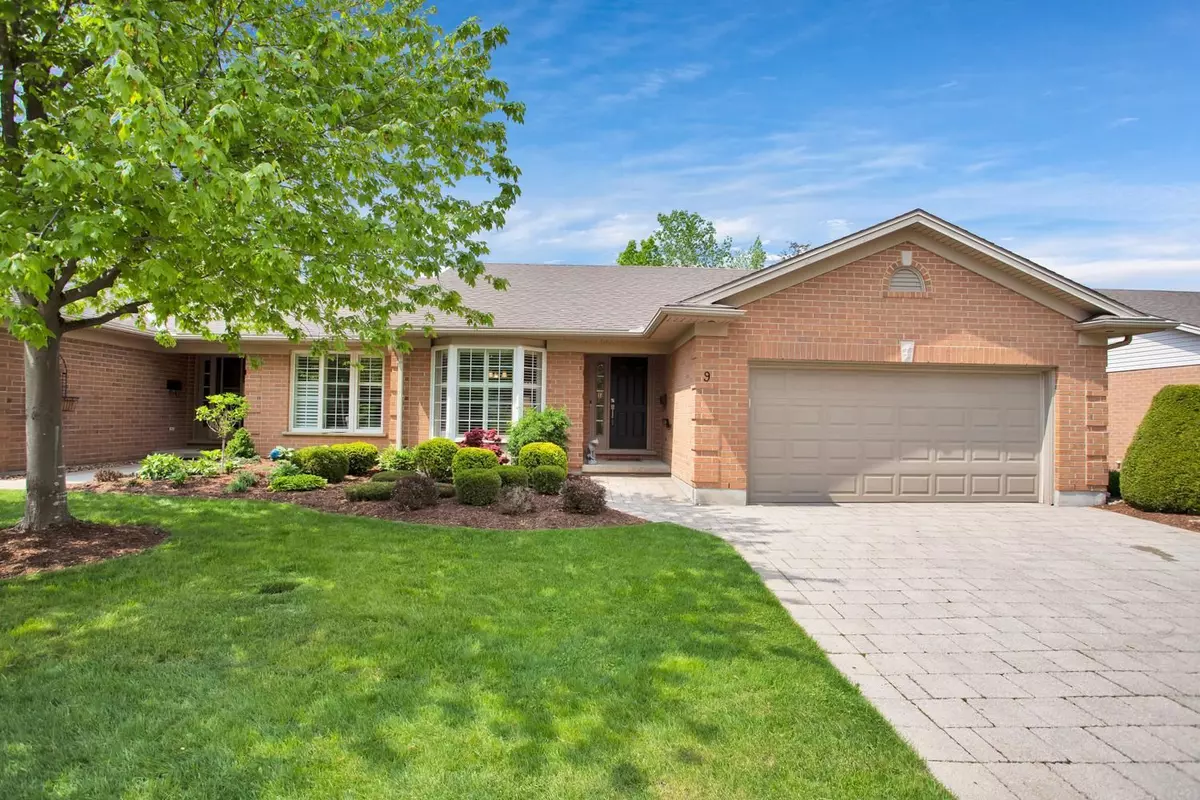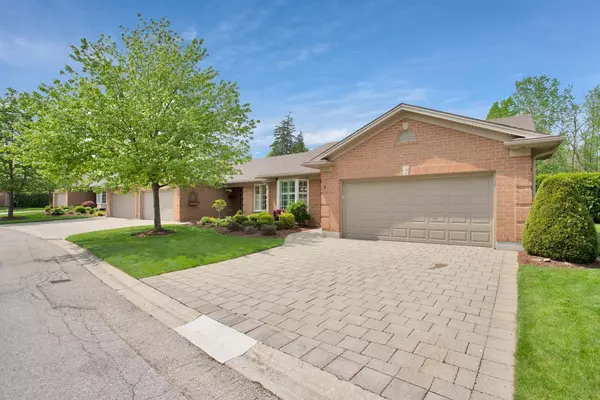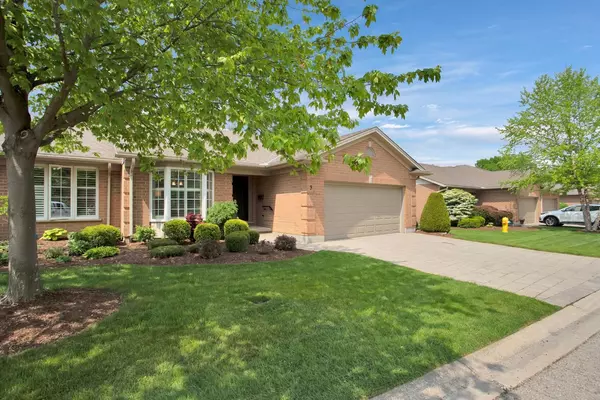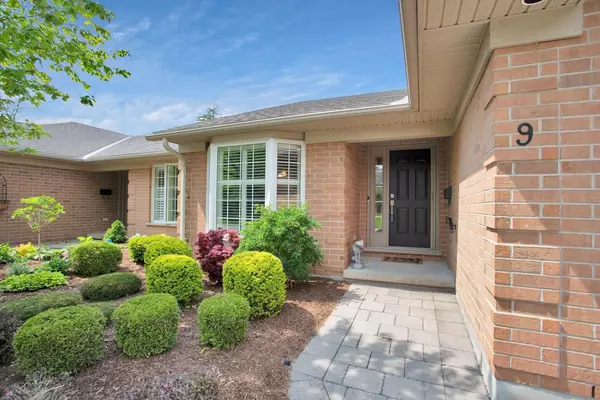$675,000
$679,900
0.7%For more information regarding the value of a property, please contact us for a free consultation.
505 Cranbrook RD #9 London, ON N6K 4V9
3 Beds
3 Baths
Key Details
Sold Price $675,000
Property Type Condo
Sub Type Condo Townhouse
Listing Status Sold
Purchase Type For Sale
Approx. Sqft 1400-1599
Subdivision South L
MLS Listing ID X8385844
Sold Date 08/22/24
Style Bungalow
Bedrooms 3
HOA Fees $455
Annual Tax Amount $4,398
Tax Year 2023
Property Sub-Type Condo Townhouse
Property Description
Looking for that adult community environment? Look no further then Cranbrook Trace. These homes are sought-after luxury condo set in a quiet Westmount community with peaceful surroundings, mature trees, and manicured landscapes. This impeccable one floor Sifton bungalow has a spacious floor plan and is cheery and bright with sunlight streaming through the large windows. There are 2 bedrooms and 2 full bathrooms on the main level as well as main floor laundry. In the lower level there is another bedroom, a 3 piece bathroom and den or family room and still tons of storage. The kitchen has granite countertops and a separate eating area in the bright bay window. is an open concept dining room and Great Room boasts a cathedral ceiling, gas fireplace, which leads to the private rear deck and even a patio for extra outdoor space. This outdoor entertainment area gets full sun but fear not there is a fully retractable awning that will protect you. If you have mobility issues this unit comes with a chair lift that will make the transition up and down the stairs with ease. Community members enjoy the beautifully appointed gazebo that highlights the common area and if you are a social person there is a great social committee that will have activities for those that want to participate.
Location
Province ON
County Middlesex
Community South L
Area Middlesex
Rooms
Family Room No
Basement Partially Finished
Kitchen 1
Separate Den/Office 1
Interior
Interior Features Auto Garage Door Remote
Cooling Central Air
Fireplaces Number 1
Fireplaces Type Natural Gas
Laundry In-Suite Laundry
Exterior
Exterior Feature Awnings, Deck, Patio
Parking Features Private
Garage Spaces 4.0
Roof Type Asphalt Shingle
Exposure East
Total Parking Spaces 4
Building
Foundation Poured Concrete
Locker None
Others
Pets Allowed Restricted
Read Less
Want to know what your home might be worth? Contact us for a FREE valuation!

Our team is ready to help you sell your home for the highest possible price ASAP





