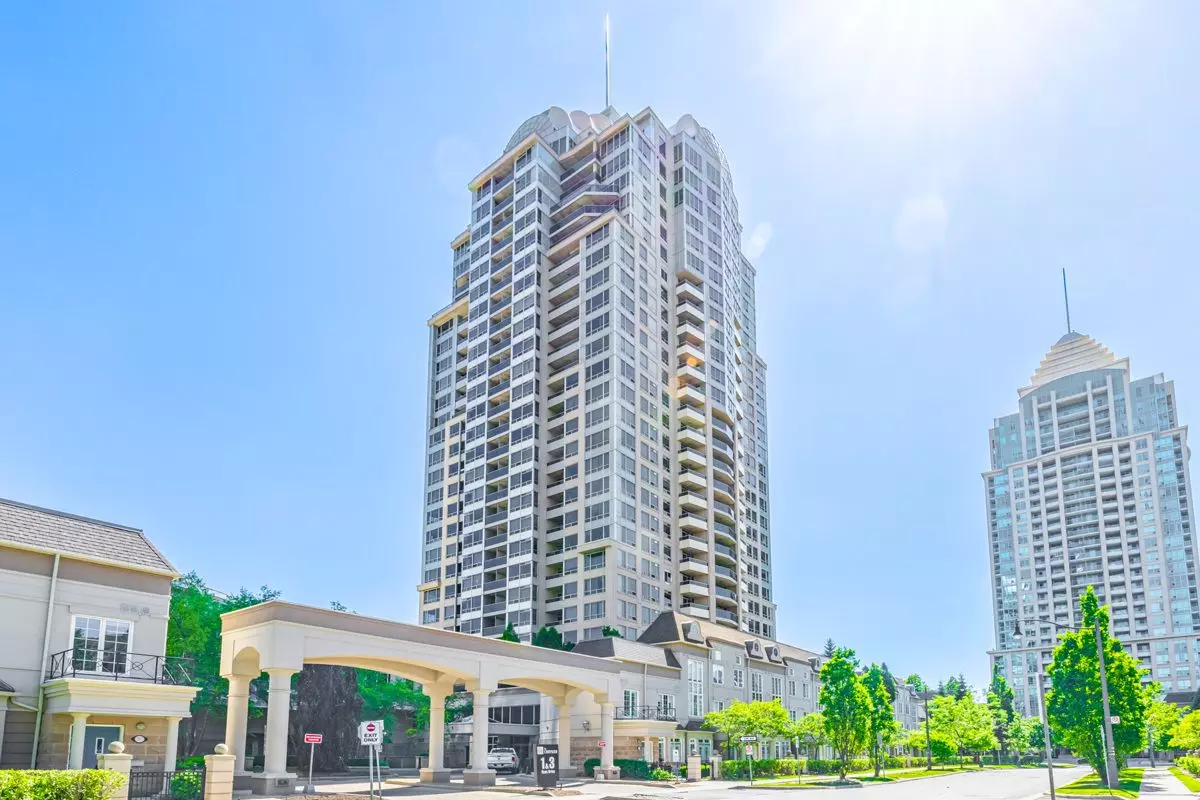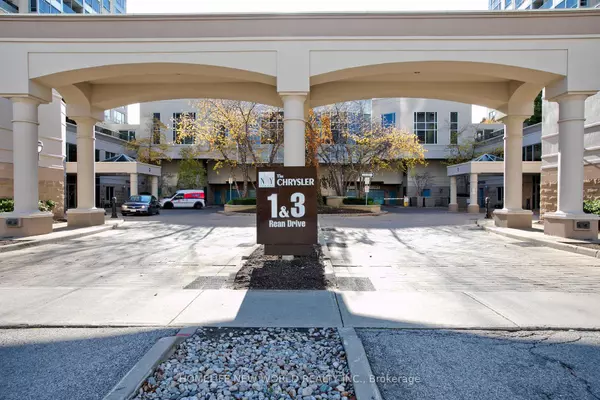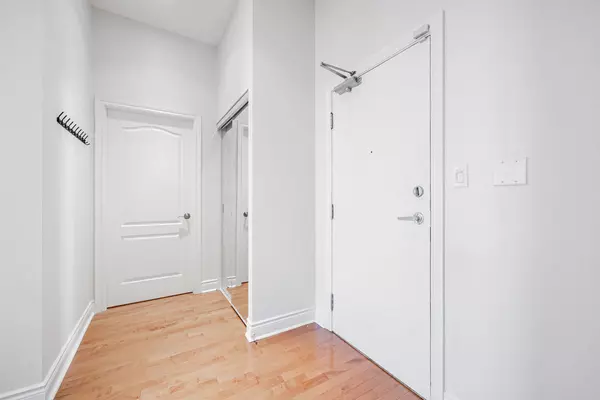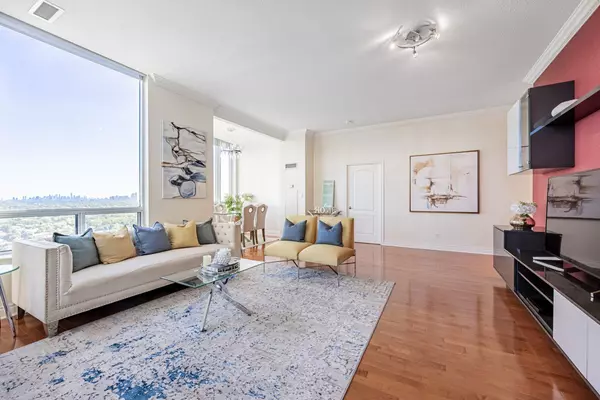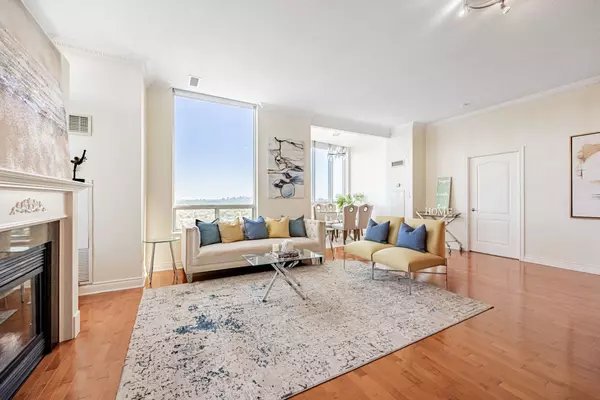$1,500,000
$1,588,000
5.5%For more information regarding the value of a property, please contact us for a free consultation.
1 Rean DR #Uph2803 Toronto C15, ON M2K 3C1
3 Beds
3 Baths
Key Details
Sold Price $1,500,000
Property Type Condo
Sub Type Condo Apartment
Listing Status Sold
Purchase Type For Sale
Approx. Sqft 1800-1999
Subdivision Bayview Village
MLS Listing ID C8395680
Sold Date 10/22/24
Style Apartment
Bedrooms 3
HOA Fees $1,785
Annual Tax Amount $5,703
Tax Year 2024
Property Sub-Type Condo Apartment
Property Description
Step into luxury living at this stunning penthouse suite in the heart of North York. With unobstructed panoramic views of the city and Lake Ontario, you'll never tire of the breathtaking sights from your own private terrace. This rare gem is one of only four units on the top floor, offering unparalleled privacy and exclusivity.The 2+1 bedrooms and 2000 sq.ft of living space provide ample room for relaxation and entertainment. The open concept layout is perfect for hosting guests, whether you're gathering around the gas fireplace in the living room or enjoying a gourmet meal in the spacious dining area. The kitchen is a chef's dream, with granite countertops, mirrored backsplash, and plenty of storage space for all your culinary needs.The primary bedroom is a true retreat, with a luxurious 6 piece ensuite and a large walk-in closet with custom built-in shelves. Wraparound windows flood the space with natural light, creating a bright and inviting atmosphere throughout.The second bedroom features a Murphy bed and custom built-in, making it the perfect space to call it your own. But that's not all - this unit also features a spacious office with a built-in desk, shelves, cabinet, and even another Murphy bed for added functionality. With high-end finishes and attention to detail throughout, this home is sure to impress even the most discerning buyer. Located within walking distance to the subway and all the amenities of Bayview Village, including Pusateries, LCBO, Loblaws, shops, and restaurants, this is truly a prime location This is your opportunity to own a piece of the sky and make this stunning penthouse your own. Don't miss out on the chance to live in luxury and style - schedule a viewing today and make this dream home yours before it's gone.
Location
Province ON
County Toronto
Community Bayview Village
Area Toronto
Rooms
Family Room No
Basement None
Kitchen 1
Separate Den/Office 1
Interior
Interior Features Other
Cooling Central Air
Fireplaces Number 1
Laundry Ensuite
Exterior
Parking Features Underground
Garage Spaces 2.0
View Skyline, Panoramic, Clear, City, Downtown
Exposure South East
Total Parking Spaces 2
Building
Locker Owned
Others
Pets Allowed Restricted
Read Less
Want to know what your home might be worth? Contact us for a FREE valuation!

Our team is ready to help you sell your home for the highest possible price ASAP

