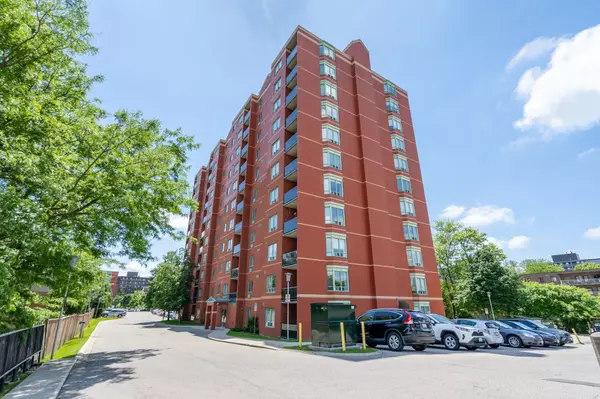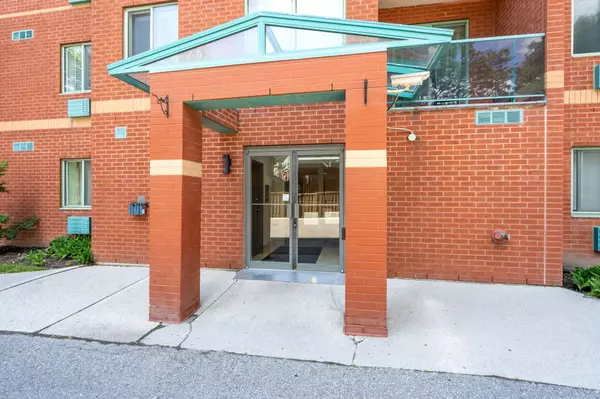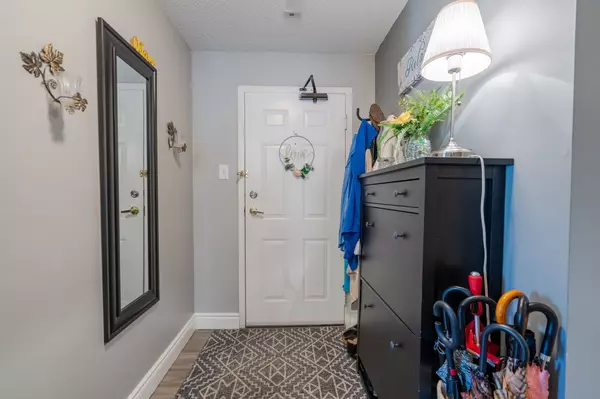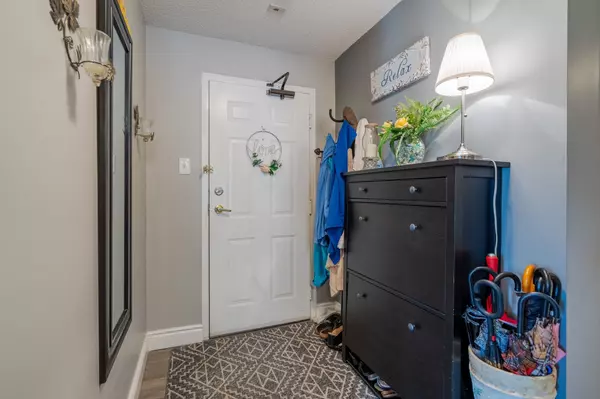$347,000
$348,900
0.5%For more information regarding the value of a property, please contact us for a free consultation.
76 Base Line RD W #102 London, ON N6J 4X6
2 Beds
2 Baths
Key Details
Sold Price $347,000
Property Type Condo
Sub Type Condo Apartment
Listing Status Sold
Purchase Type For Sale
Approx. Sqft 1000-1199
Subdivision South E
MLS Listing ID X8401660
Sold Date 07/29/24
Style Apartment
Bedrooms 2
HOA Fees $500
Annual Tax Amount $1,698
Tax Year 2024
Property Sub-Type Condo Apartment
Property Description
Discover the perfect blend of comfort and convenience in this beautifully renovated 2-bedroom, 2-bathroom condo, ideally situated near the vibrant Wortley Village. This first-floor corner unit offers easy access to the outdoors and includes accessible features, ensuring a seamless living experience. Step inside to a stylishly updated space with custom kitchen cabinetry, sleek stainless steel appliances, and elegant floor-to-ceiling shower tiling. The modern grey laminate flooring and sophisticated 5" baseboards enhance the overall appeal. Enjoy the added luxury of in-suite laundry, and the convenience of 2 full baths and the walk-in closet in the primary. Beyond your front door, indulge in the building's sauna or stay active in the well-equipped workout room. With two parking spots included and a prime location just a short walk away from Shoppers, banks, grocery stores, and easy access to Victoria Hospital, this condo offers the ultimate in urban living. Dont miss out on the opportunity to make this impeccable condo your new home!
Location
Province ON
County Middlesex
Community South E
Area Middlesex
Zoning R9-7
Rooms
Family Room No
Basement None
Kitchen 1
Interior
Interior Features Sauna, Water Heater
Cooling Wall Unit(s)
Laundry Ensuite
Exterior
Parking Features Surface
Amenities Available BBQs Allowed, Exercise Room, Sauna, Visitor Parking
Exposure North
Total Parking Spaces 2
Building
Locker None
Others
Pets Allowed Restricted
Read Less
Want to know what your home might be worth? Contact us for a FREE valuation!

Our team is ready to help you sell your home for the highest possible price ASAP





