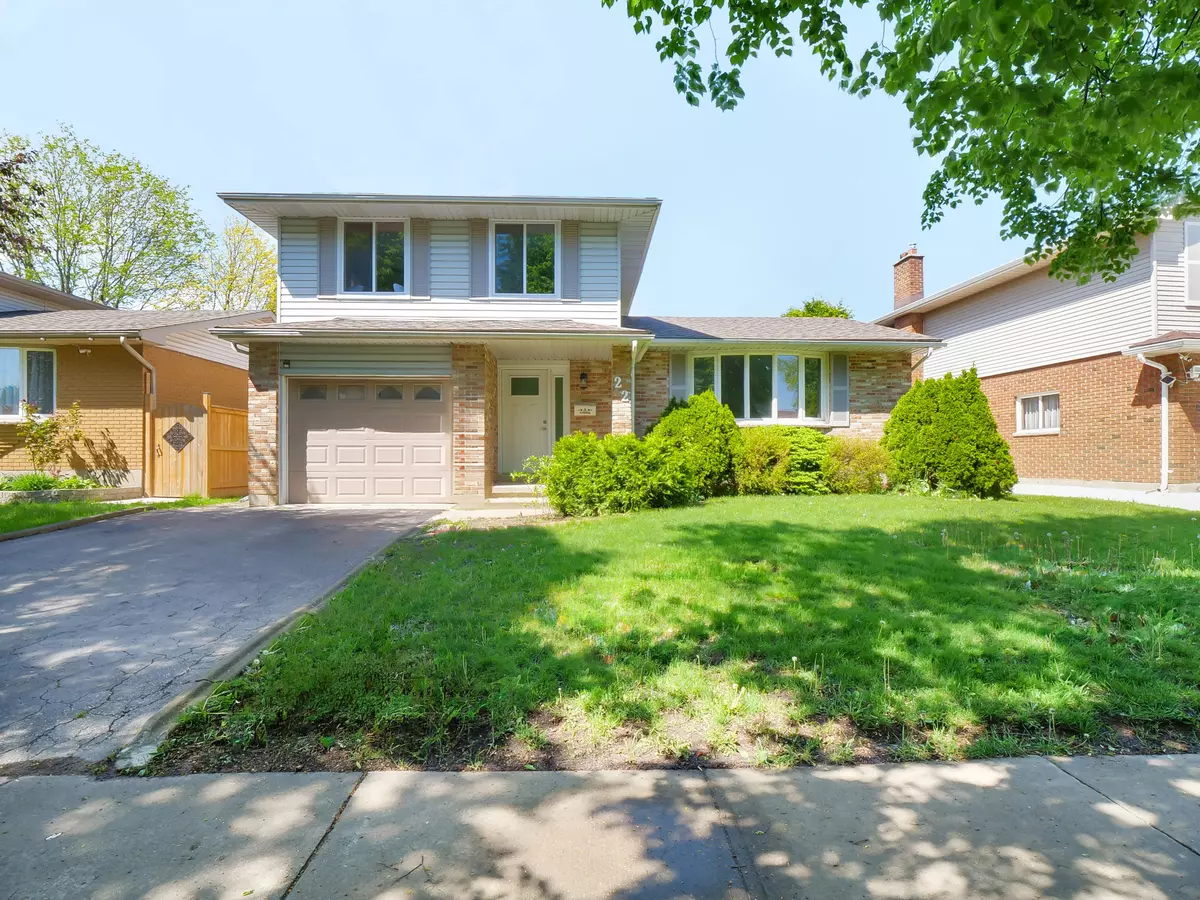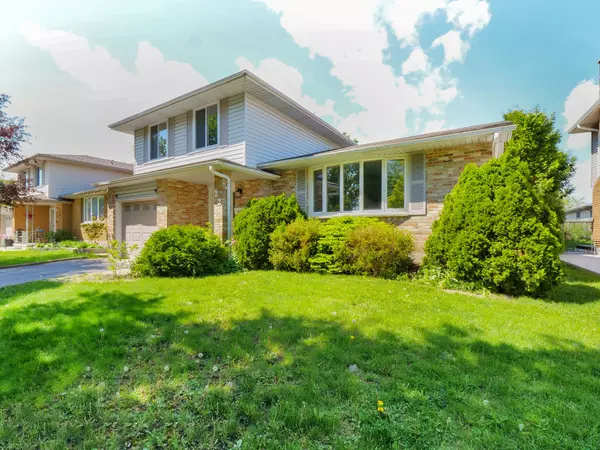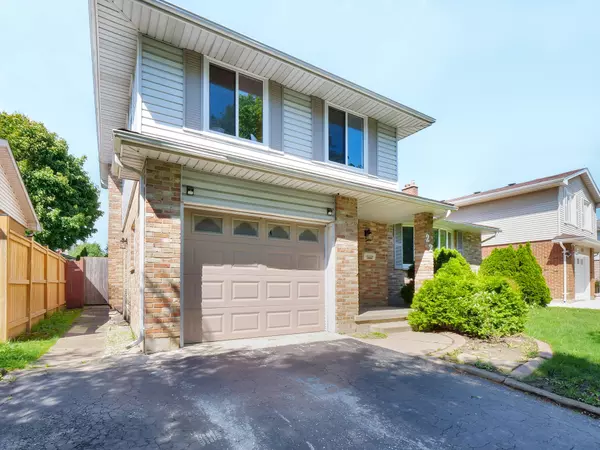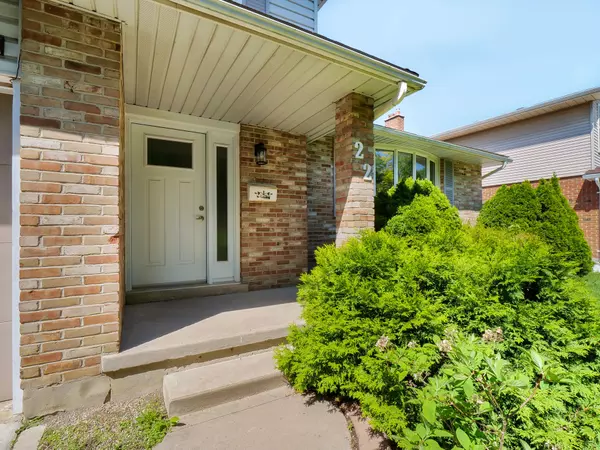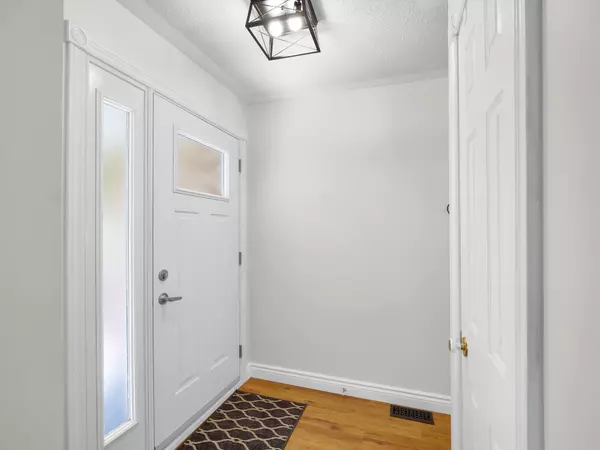$648,000
$649,900
0.3%For more information regarding the value of a property, please contact us for a free consultation.
22 Alayne CRES London, ON N6E 2A3
3 Beds
2 Baths
Key Details
Sold Price $648,000
Property Type Single Family Home
Sub Type Detached
Listing Status Sold
Purchase Type For Sale
Approx. Sqft 1500-2000
Subdivision South X
MLS Listing ID X8339068
Sold Date 08/12/24
Style Sidesplit 3
Bedrooms 3
Annual Tax Amount $3,229
Tax Year 2023
Property Sub-Type Detached
Property Description
Welcome to 22 Alayne Crescent, nestled in the highly sought-after Whiteoaks neighborhood. This meticulously maintained home boasts impressive curb appeal and features 3 bedrooms, 2 bathrooms, and a main floor family room with a cozy gas fireplace (2022, Safe Home Fireplace with a 5-year warranty). Step inside to discover a welcoming open concept, with the family room seamlessly flowing into the spacious eat-in kitchen adorned with upgraded oak cabinetry. The kitchen is equipped with modern conveniences, including a gas line for the stove, and appliances such as the stove and dishwasher (5 years old), while the fridge and gas dryer were updated in 2021. The patio door opens to a deck overlooking a large, exceptionally private rear yard. Noteworthy updates include premium shingles installed in 2012, new windows and doors in 2021 (NorthStar- Forest City with a transferable warranty), renovated bathrooms, and high-efficiency Lennox AC and furnace with a thermostat (2017). Additional updates encompass upstairs carpeting in 2021, basement flooring in 2019, and a fresh coat of paint in 2024. The master bedroom features built-in cabinets and extra windows, adding to the allure of the space. Enjoy the upgraded baseboards, series 800 doors, and the overall spaciousness of each room. Situated on a tranquil crescent, this residence is conveniently located near shopping, bus routes, and schools, with a double driveway providing ample parking. The lower level is thoughtfully finished, offering a second family room, a practical laundry room, a den/office space, and plenty of storage. The property is beautifully landscaped and ready for you to move in and make it your own. Don't miss the chance to call this much-loved home your own!
Location
Province ON
County Middlesex
Community South X
Area Middlesex
Zoning R1-4
Rooms
Family Room Yes
Basement Full, Finished
Kitchen 1
Interior
Interior Features Other
Cooling Central Air
Fireplaces Number 1
Fireplaces Type Natural Gas
Exterior
Exterior Feature Deck, Landscaped, Porch
Parking Features Private Double
Garage Spaces 3.0
Pool None
Roof Type Shingles
Lot Frontage 53.11
Lot Depth 100.26
Total Parking Spaces 3
Building
Foundation Unknown
Read Less
Want to know what your home might be worth? Contact us for a FREE valuation!

Our team is ready to help you sell your home for the highest possible price ASAP

