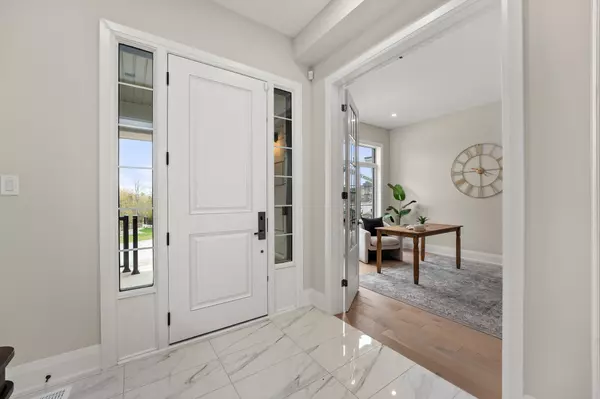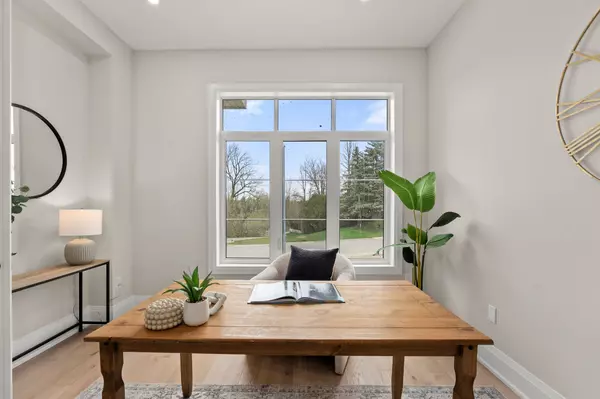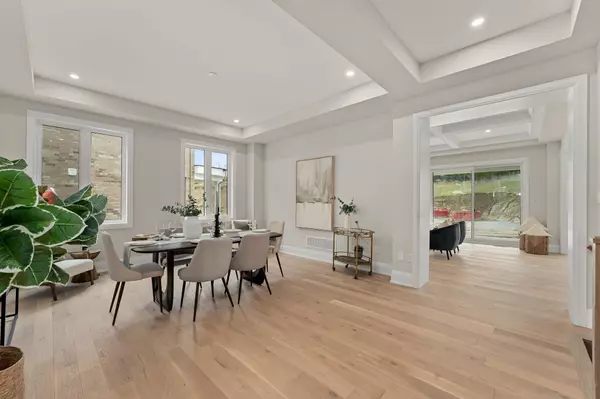$2,939,999
$2,999,000
2.0%For more information regarding the value of a property, please contact us for a free consultation.
195 Cranberry LN Aurora, ON L4G 5Y1
5 Beds
4 Baths
Key Details
Sold Price $2,939,999
Property Type Single Family Home
Sub Type Detached
Listing Status Sold
Purchase Type For Sale
Approx. Sqft 3500-5000
Subdivision Aurora Highlands
MLS Listing ID N8313924
Sold Date 09/13/24
Style 2-Storey
Bedrooms 5
Tax Year 2024
Property Sub-Type Detached
Property Description
Welcome to your dream oasis in the heart of Aurora! Nestled in a highly coveted neighborhood, this luxurious 5-bedroom home stands proudly on a sprawling premium lot measuring 50x350 feet. Prepare to be captivated by its unparalleled charm and sophistication. Step inside to discover a masterpiece of modern living, where no detail has been spared. The main floor boasts exquisite hardwood flooring that adds warmth and elegance to every step. As you enter, a stunning office with French doors offers the perfect space for productivity or relaxation. Indulge your inner chef in the gourmet kitchen, equipped with high-end appliances and a large center island, ideal for culinary adventures and entertaining alike. Adjacent is the inviting family room, featuring a large glass sliding door that seamlessly connects indoor and outdoor living. Step onto the covered porch and behold your private backyard oasis, a tranquil retreat for enjoying serene moments or hosting lively gatherings. Retreat to the lavish primary bedroom, where a spacious walk-in closet and a luxurious 5-piece ensuite await, promising blissful moments of relaxation. Convenience meets practicality with an upstairs laundry room, ensuring effortless daily routines. With extra windows in the basement, natural sunlight floods the space, creating an inviting ambiance for future possibilities. Outside, marvel at the spectacular views of the picturesque walking trails and park, right from your doorstep. Highland Gate Central Park covers over 50 acres with open parkland, ponds, and wetlands. Discover 7.5 kilometers of trails for walking, jogging, or cycling. Find serenity at the meditation circle nestled within the park. This home is more than just a residence; it's a lifestyle statement, offering unparalleled comfort, luxury, and convenience. Don't miss the opportunity to make this custom, one-of-a-kind sanctuary your own. Welcome home to the epitome of modern living in Aurora!
Location
Province ON
County York
Community Aurora Highlands
Area York
Rooms
Family Room Yes
Basement Unfinished
Kitchen 1
Interior
Interior Features Water Heater, Built-In Oven
Cooling Central Air
Fireplaces Number 1
Fireplaces Type Natural Gas
Exterior
Parking Features Private Double
Garage Spaces 6.0
Pool None
View Hills, Park/Greenbelt, Trees/Woods
Roof Type Asphalt Shingle
Lot Frontage 48.23
Lot Depth 342.26
Total Parking Spaces 6
Building
Foundation Poured Concrete
Others
Security Features Alarm System
Read Less
Want to know what your home might be worth? Contact us for a FREE valuation!

Our team is ready to help you sell your home for the highest possible price ASAP





