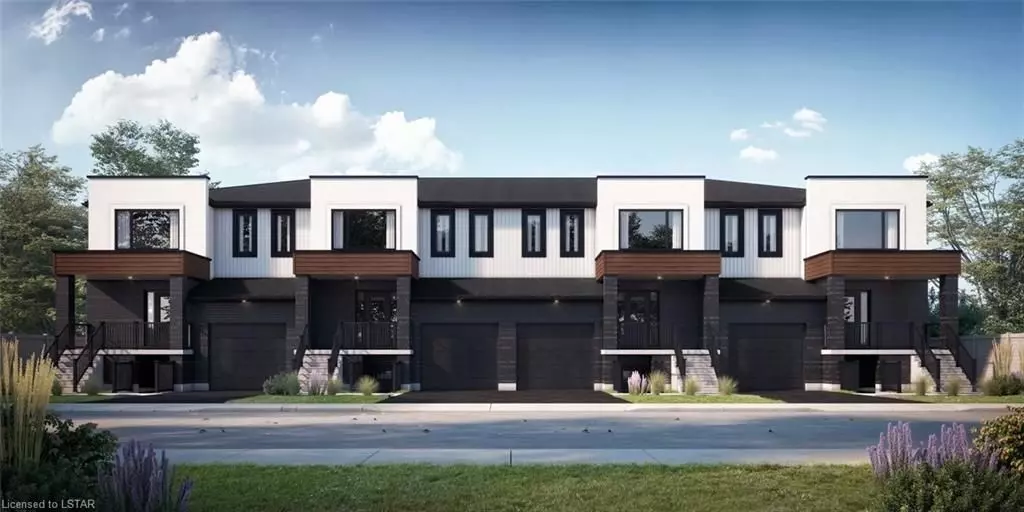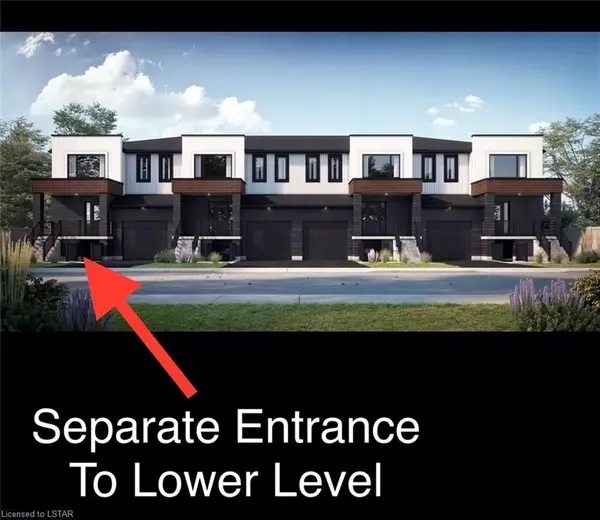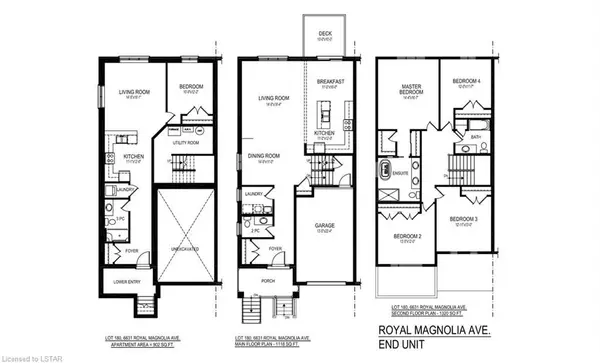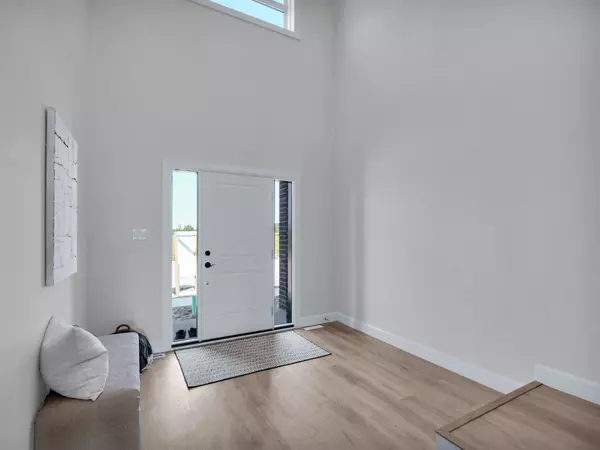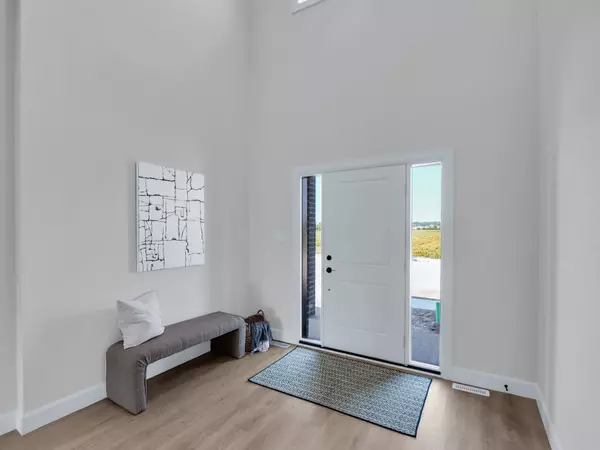$775,000
$789,900
1.9%For more information regarding the value of a property, please contact us for a free consultation.
6659 Royal Magnolia AVE London, ON N6P 0J7
4 Beds
3 Baths
Key Details
Sold Price $775,000
Property Type Townhouse
Sub Type Att/Row/Townhouse
Listing Status Sold
Purchase Type For Sale
Approx. Sqft 2000-2500
Subdivision South V
MLS Listing ID X8275766
Sold Date 12/20/24
Style 2-Storey
Bedrooms 4
Tax Year 2023
Property Sub-Type Att/Row/Townhouse
Property Description
Birchwood Homes proudly presents The Towns of Magnolia Fields-- A Freehold Row Townhome block with NO Condo Fees! The Juniper model includes lower entry from the front of the home directly to the lower level, completely separate access for convenience and privacy. Whether you're a first time home buyer looking to rent out the lower level to help pay your mortgage or an investor searching for a lucrative investment look no further. Welcome to this custom floor plan; this incredibly spacious 2,438 sq ft interior unit offers 4 bedrooms, 2.5 bathrooms and a single attached garage. The main floor features a fabulous open concept living and dining area with a spacious kitchen, complete with central island with a breakfast bar. Upstairs features 4 generous sized bedrooms, the master suite comes complete with a large closet & a private 5-piece bath; including a double vanity; the other 3 bedrooms are spacious and comfortable and share the 3-piece main bath. Located in desirable South-West London; with easy access to the 401 & 402 & close to many great amenities, shopping, schools, parks and trails. Occupancy expected for Summer 2024.
Location
Province ON
County Middlesex
Community South V
Area Middlesex
Zoning R2-1 (17) R4-6 (12)
Rooms
Family Room No
Basement Full, Unfinished
Kitchen 1
Interior
Interior Features In-Law Capability
Cooling Central Air
Exterior
Exterior Feature Porch
Parking Features Private
Garage Spaces 2.0
Pool None
Roof Type Asphalt Shingle
Lot Frontage 31.97
Lot Depth 115.13
Total Parking Spaces 2
Building
Foundation Poured Concrete
Others
Security Features Carbon Monoxide Detectors,Smoke Detector
Read Less
Want to know what your home might be worth? Contact us for a FREE valuation!

Our team is ready to help you sell your home for the highest possible price ASAP

