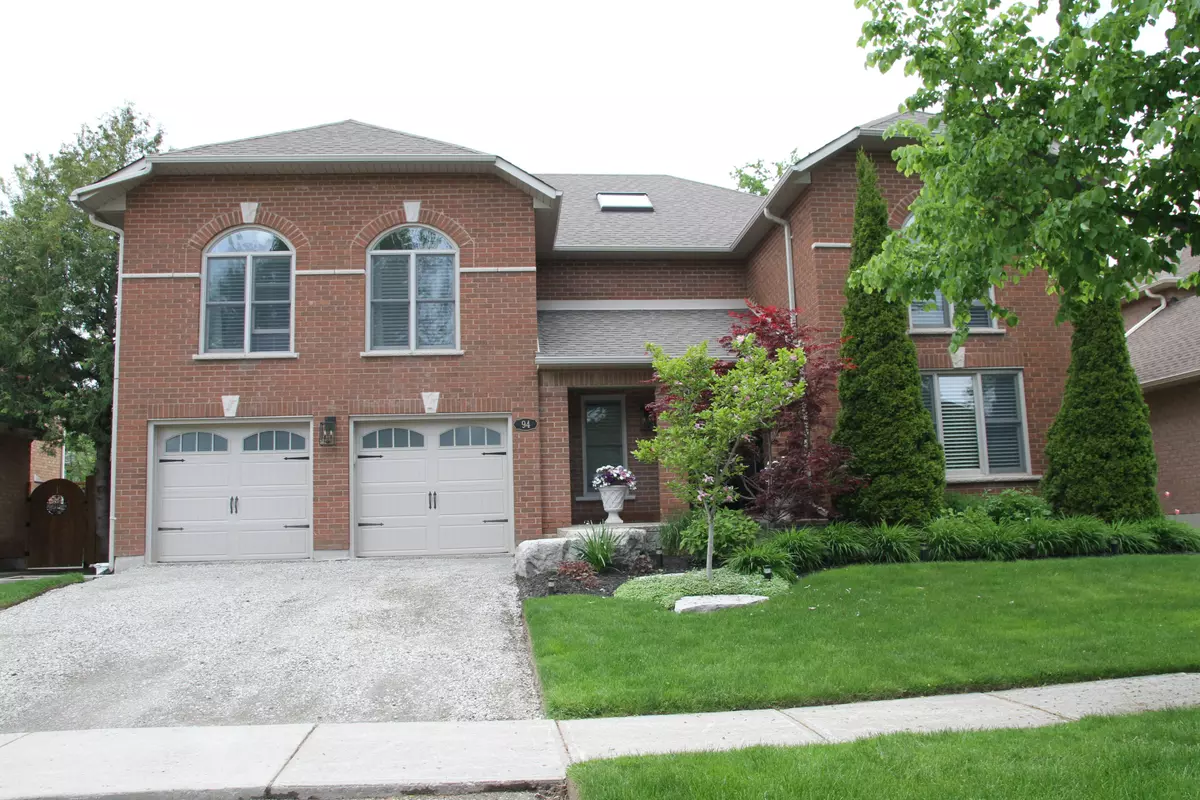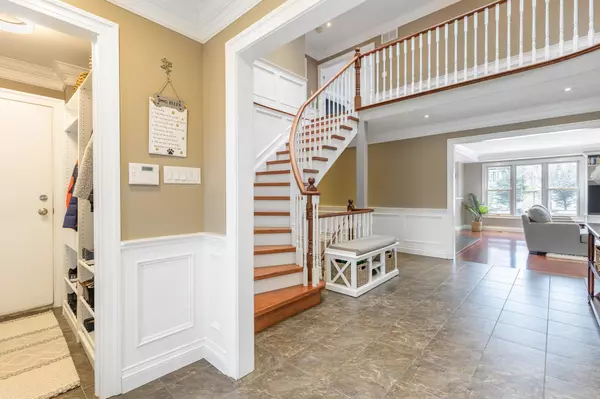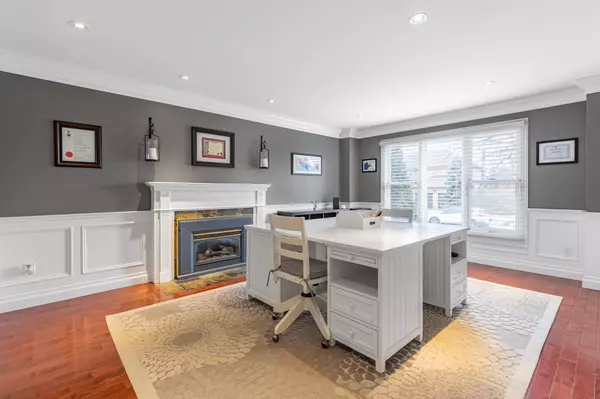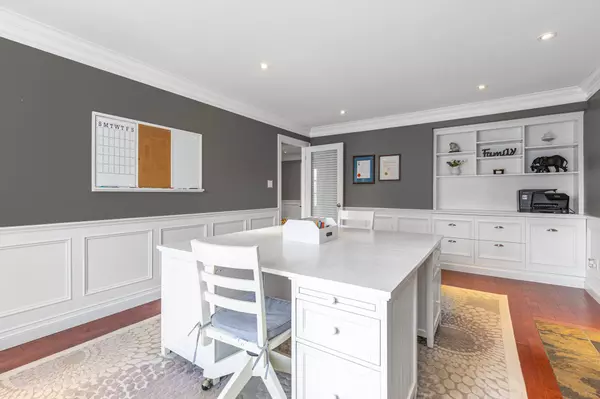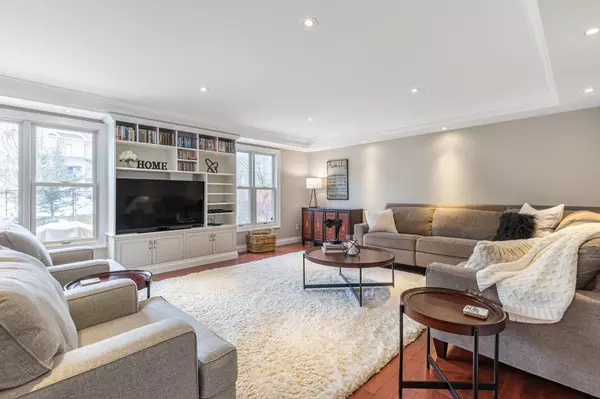$2,010,000
$2,078,888
3.3%For more information regarding the value of a property, please contact us for a free consultation.
94 Timberline TRL Aurora, ON L4G 5Z9
4 Beds
4 Baths
Key Details
Sold Price $2,010,000
Property Type Single Family Home
Sub Type Detached
Listing Status Sold
Purchase Type For Sale
Approx. Sqft 3500-5000
Subdivision Aurora Highlands
MLS Listing ID N8360458
Sold Date 09/18/24
Style 2-Storey
Bedrooms 4
Annual Tax Amount $7,864
Tax Year 2023
Property Sub-Type Detached
Property Description
Nestled in the prestigious Aurora Highlands, it is known for its lush landscapes, beautiful parks, and extensive walking trails. The area offers numerous outdoor activities and scenic spots, perfect for nature lovers and those who enjoy an active lifestyle. The area is home to some of the best educational institutions in Ontario, including public and private schools such as St Andrew's College, that provide top-notch education, making it ideal for families. Residents enjoy a vibrant shopping and dining scene with an array of boutique shops, restaurants, and cafes. The area also hosts farmers' markets and local events that unite the community. This 3,798 sq ft home masterfully blends luxury with custom craftsmanship. The spacious primary bedroom is a sanctuary of comfort, featuring his and her walk-in closets and a lavish 5-piece ensuite bathroom. Elegance is evident in every detail, from the skylight and custom trim to the additional bedroom with its private 3-piece ensuite. The heart of this home, the kitchen, is designed for functionality and style, with rich cabinetry, an island, and Granite countertops. It opens up to a walkout that leads to an exquisite inground pool, perfect for entertaining friends and family. The beautifully landscaped backyard is a true oasis, offering an outdoor space designed for luxury and relaxation. This residence also includes a spacious, unfinished basement, presenting a blank canvas to design your dream living space. The possibilities are endless, whether you envision a home theatre, gym, or additional living quarters. With walking trails and beautifully landscaped surroundings, this home stands out as a work of art, offering a unique blend of privacy, sophistication, and custom-made design. It is more than just a residence; it is a statement of elegance and refined living.
Location
Province ON
County York
Community Aurora Highlands
Area York
Rooms
Family Room Yes
Basement Unfinished
Kitchen 1
Interior
Interior Features Water Meter
Cooling Central Air
Fireplaces Type Natural Gas
Exterior
Parking Features Private Double
Garage Spaces 4.0
Pool Indoor
Roof Type Asphalt Shingle
Lot Frontage 60.74
Lot Depth 106.7
Total Parking Spaces 4
Building
Foundation Concrete Block
Read Less
Want to know what your home might be worth? Contact us for a FREE valuation!

Our team is ready to help you sell your home for the highest possible price ASAP

