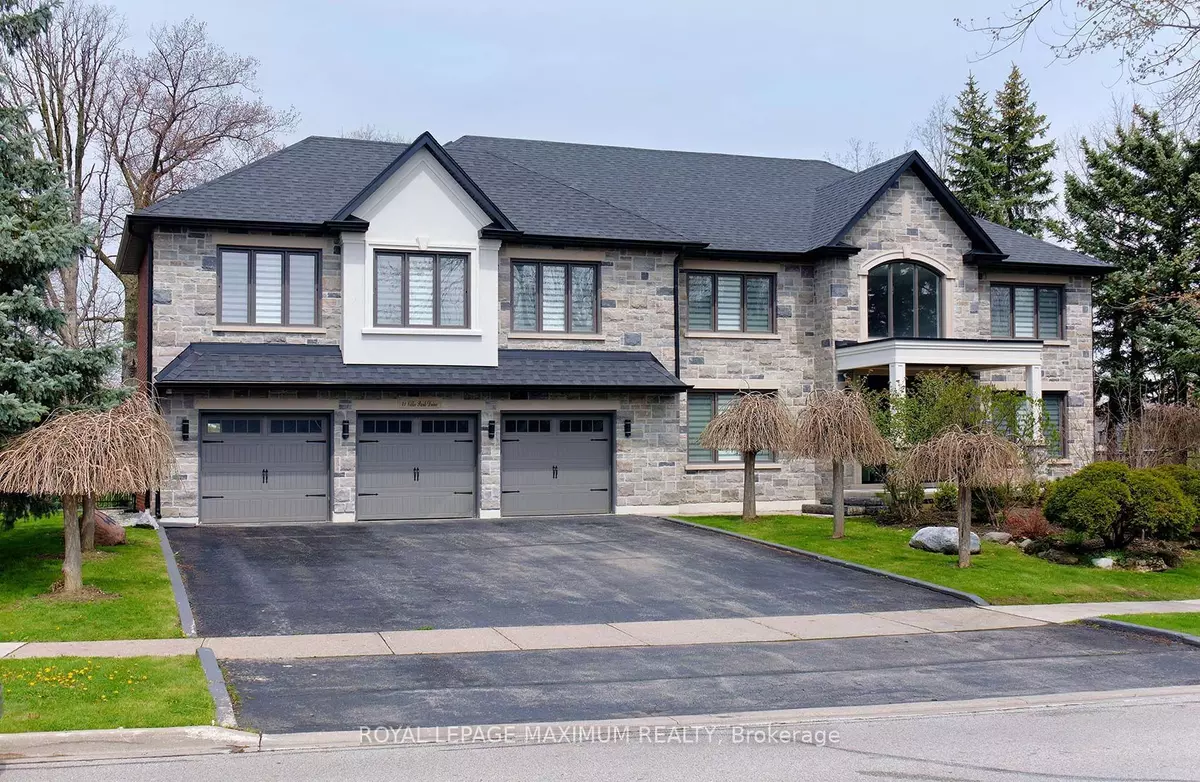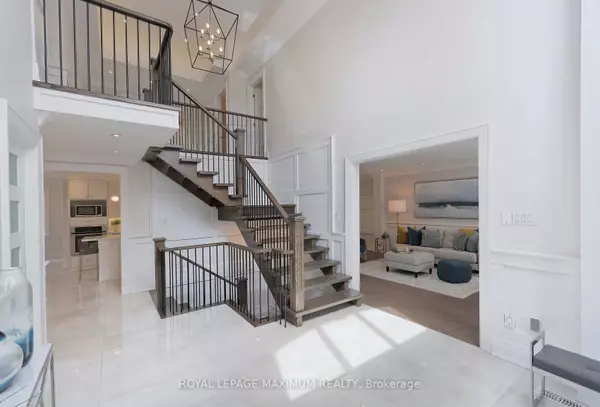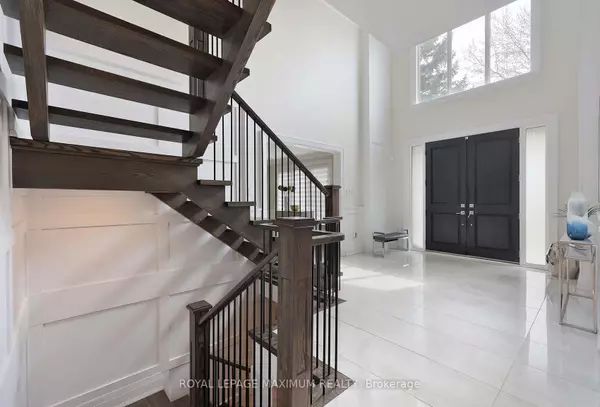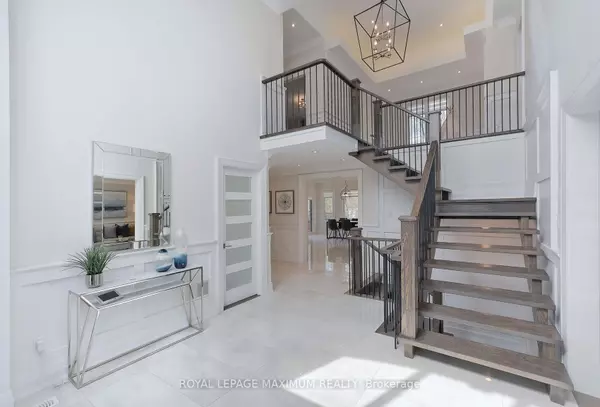$2,450,000
$2,588,000
5.3%For more information regarding the value of a property, please contact us for a free consultation.
41 Villa Park DR Vaughan, ON L4L 3G5
4 Beds
5 Baths
Key Details
Sold Price $2,450,000
Property Type Single Family Home
Sub Type Detached
Listing Status Sold
Purchase Type For Sale
Approx. Sqft 3500-5000
Subdivision East Woodbridge
MLS Listing ID N8359912
Sold Date 09/10/24
Style 2-Storey
Bedrooms 4
Annual Tax Amount $11,955
Tax Year 2023
Property Sub-Type Detached
Property Description
Absolutely Stunning & Show Stopping Home That Is Sure To Impress & Located In One Of The Most Prestigious Areas Of East Woodbridge Surrounded By Multi-million Dollar Homes. This Recently Renovated & Redesigned (Down To The Studs) Home is 4,013 sq. ft. as per Mpac, Home Is Approximately 6000 Sq Ft Of Living Space. It Has Been Designed With Timeless Architecture, Sophisticated Finishes/hardware & Impeccable Attention To Detail. Expansive Open Concept Living, Soaring Ceilings, Oak Stairs, Wide Plank Engineered Hardwood Floors, & Crown Moulding/ Decorative Wall Moulding, Pot Lights, Wrought Iron Pickets. Gorgeous Kitchen With Centre Island, Quartz Countertops, Porcelain Floors & Top Of Line Appliances. Heated Breakfast Area Flooring, Gas Fireplace, Stunning View Of Pond in Private Backyard. The Massive Primary Bedroom Also Has A Walk-in Closet, His/hers Closet And A 5pc Ensuite Washroom That Is Sure To Excite You Along With A Convenient Upstairs Laundry. Seperate Entrance To The Basement Through The Garage. Has Potential To Make An In-law Suite In The Basement. This Home Has It All! Close To Public Transit, Hwy 400 & 427; Schools, Boyd Park & Walking Trails, Malls, Banks, Restaurants, Hospital, Grocery Stores & All Local Amenities. A Must See!!! A++
Location
Province ON
County York
Community East Woodbridge
Area York
Rooms
Family Room Yes
Basement Finished, Separate Entrance
Kitchen 1
Interior
Interior Features None
Cooling Central Air
Exterior
Parking Features Private
Garage Spaces 3.0
Pool None
Roof Type Unknown
Lot Frontage 181.24
Lot Depth 119.69
Total Parking Spaces 6
Building
Foundation Unknown
Read Less
Want to know what your home might be worth? Contact us for a FREE valuation!

Our team is ready to help you sell your home for the highest possible price ASAP





