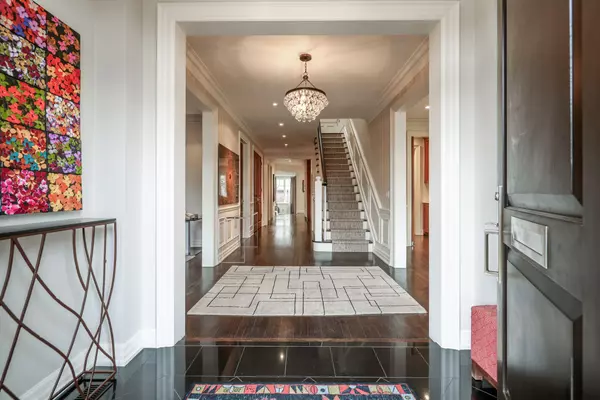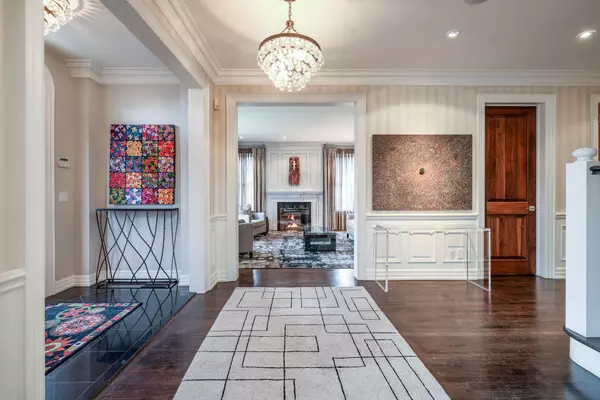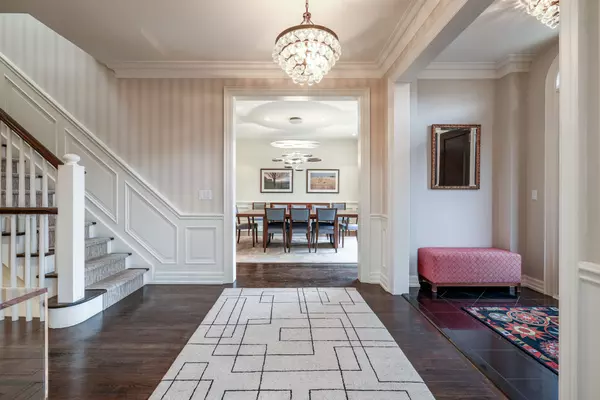$5,225,000
$5,488,000
4.8%For more information regarding the value of a property, please contact us for a free consultation.
139 Lytton BLVD Toronto C04, ON M4R 1L6
6 Beds
5 Baths
Key Details
Sold Price $5,225,000
Property Type Single Family Home
Sub Type Detached
Listing Status Sold
Purchase Type For Sale
Approx. Sqft 3500-5000
Subdivision Lawrence Park South
MLS Listing ID C8362040
Sold Date 07/30/24
Style 2-Storey
Bedrooms 6
Annual Tax Amount $21,467
Tax Year 2023
Property Sub-Type Detached
Property Description
In the heart of Lytton Park, this timeless residence is the home of your dreams! Gutted and completely reinvented in 2010, it was masterfully reinvented to be the perfect residence for a twenty-first century family. With attention to sight-lines and finishing details, the generously proportioned principal rooms are filled with light, benefitting from windows facing north as well as east. The office is also in this section, providing a quiet venue for working from home. The kitchen w/ walk-in pantry, walk-out to the deck for easy barbequing and breakfast area is adjacent to the family room with gas fireplace and French doors to the garden fills all the necessities of family life without compromising any of the refined and beautifully appointed environment found in the more formal zones. A mudroom with side door entry and heated floors completes this level. Upstairs, the primary suite is truly a retreat with gracious spaces for sleep, relaxation, work, dressing and bathing. The ensuite with soaker tub under the skylight, steam shower, separate WC, and onyx countertops is spa-worthy. The four family bedrooms, one with an ensuite, can all accommodate queen beds, have lovely outside views and custom appointed double closets. With 8 ft ceilings, the lower level offers entertainment for everyone from the media room with projection screen TV and wet bar to the gym & games room, with an additional recreation room/office and finished off with a 6th bedroom and 3 piece bath. All this in the most sought after pocket of North Toronto between Yonge Street and Avenue Road with amazing shops, boutiques, restaurants, community centres and private clubs all just a short walk or drive.
Location
Province ON
County Toronto
Community Lawrence Park South
Area Toronto
Rooms
Family Room Yes
Basement Finished
Kitchen 1
Separate Den/Office 1
Interior
Interior Features Central Vacuum
Cooling Central Air
Fireplaces Number 2
Fireplaces Type Natural Gas
Exterior
Parking Features Private
Garage Spaces 1.0
Pool None
Roof Type Asphalt Shingle
Lot Frontage 50.0
Lot Depth 134.0
Total Parking Spaces 3
Building
Foundation Poured Concrete
Read Less
Want to know what your home might be worth? Contact us for a FREE valuation!

Our team is ready to help you sell your home for the highest possible price ASAP





