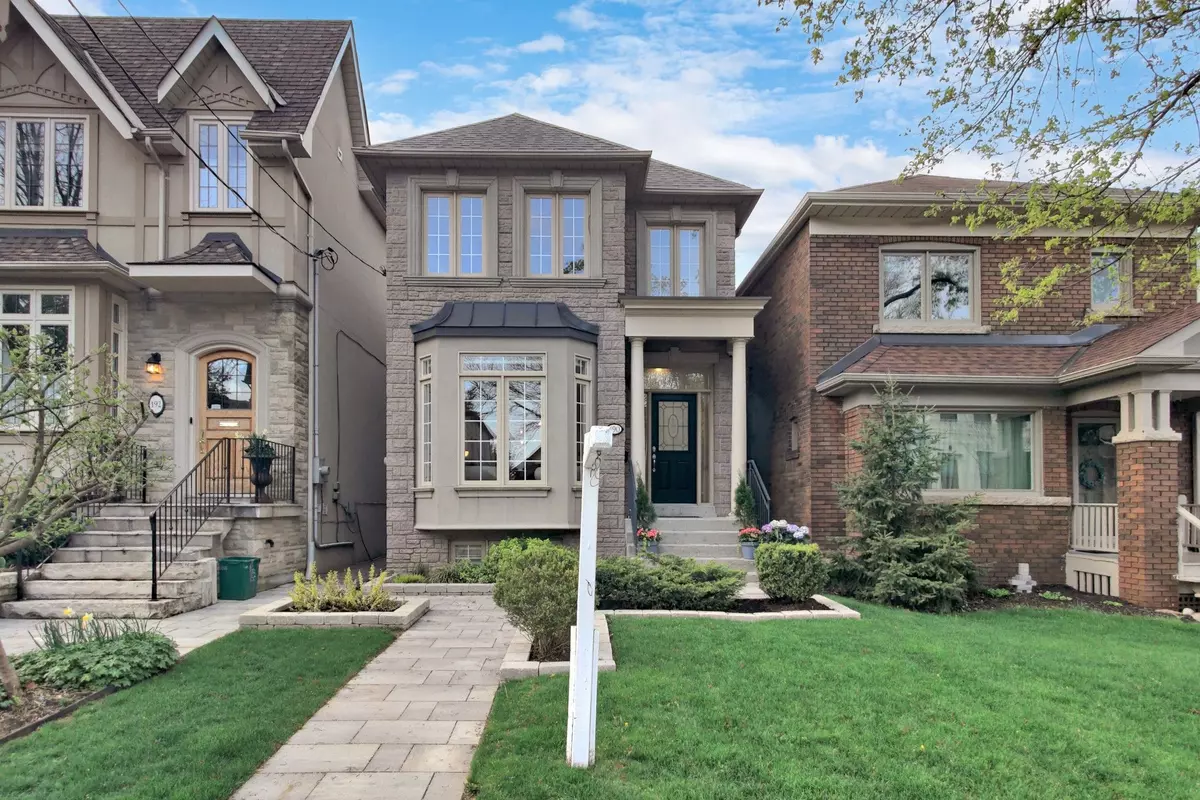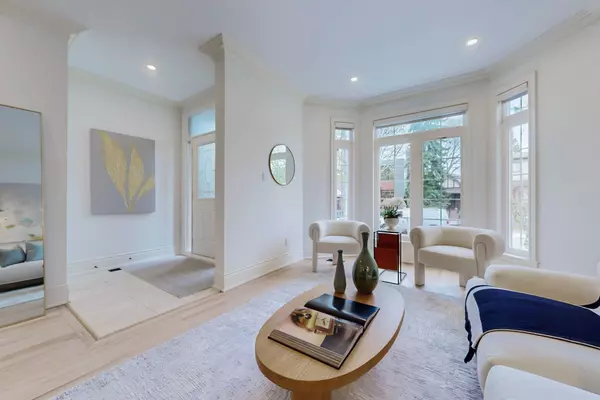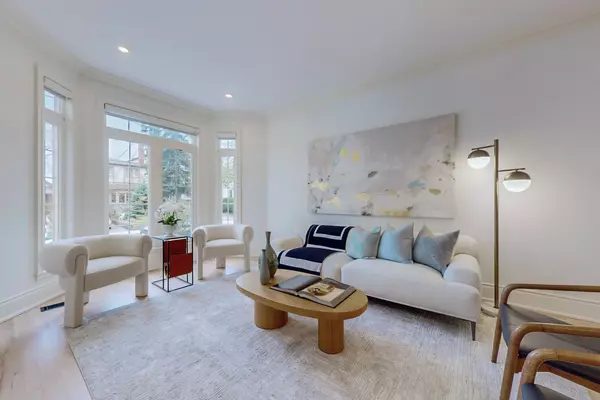$2,350,000
$2,449,900
4.1%For more information regarding the value of a property, please contact us for a free consultation.
190 Douglas AVE Toronto C04, ON M5M 1G6
5 Beds
4 Baths
Key Details
Sold Price $2,350,000
Property Type Single Family Home
Sub Type Detached
Listing Status Sold
Purchase Type For Sale
Subdivision Lawrence Park North
MLS Listing ID C8376060
Sold Date 08/30/24
Style 2-Storey
Bedrooms 5
Annual Tax Amount $10,373
Tax Year 2023
Property Sub-Type Detached
Property Description
Nestled in the prime Lawrence Park area, this well-kept detached home exudes charm and comfort. Large windows flood the interior with natural light, complementing the refinished hardwood floors. The open concept living and dining room offer a versatile space for entertaining or relaxation. A chef's kitchen, complete with a breakfast bar and stainless steel appliances, is a focal point of the home. A main floor powder room adds convenience. The spacious bedrooms provide ample accommodation, with the primary bedroom featuring a walk-in closet and 5-piece ensuite. The finished basement offers two additional rooms, perfect for extra bedrooms or home offices. Outside, inground sprinkler system, a detached garage with an automatic door and remote adds convenience, while a private yard with a new deck offers outdoor space for enjoyment. The exterior security cameras offer added security. Situated in the Wanless school district, residents can easily walk to the subway, shops, restaurants, parks, and more, making this home an ideal choice for comfortable and convenient living.
Location
Province ON
County Toronto
Community Lawrence Park North
Area Toronto
Rooms
Family Room Yes
Basement Finished with Walk-Out
Kitchen 1
Separate Den/Office 2
Interior
Interior Features None
Cooling Central Air
Exterior
Parking Features Lane
Garage Spaces 1.0
Pool None
Roof Type Asphalt Shingle
Lot Frontage 25.0
Lot Depth 108.95
Total Parking Spaces 1
Building
Foundation Concrete
Others
Senior Community Yes
Read Less
Want to know what your home might be worth? Contact us for a FREE valuation!

Our team is ready to help you sell your home for the highest possible price ASAP





