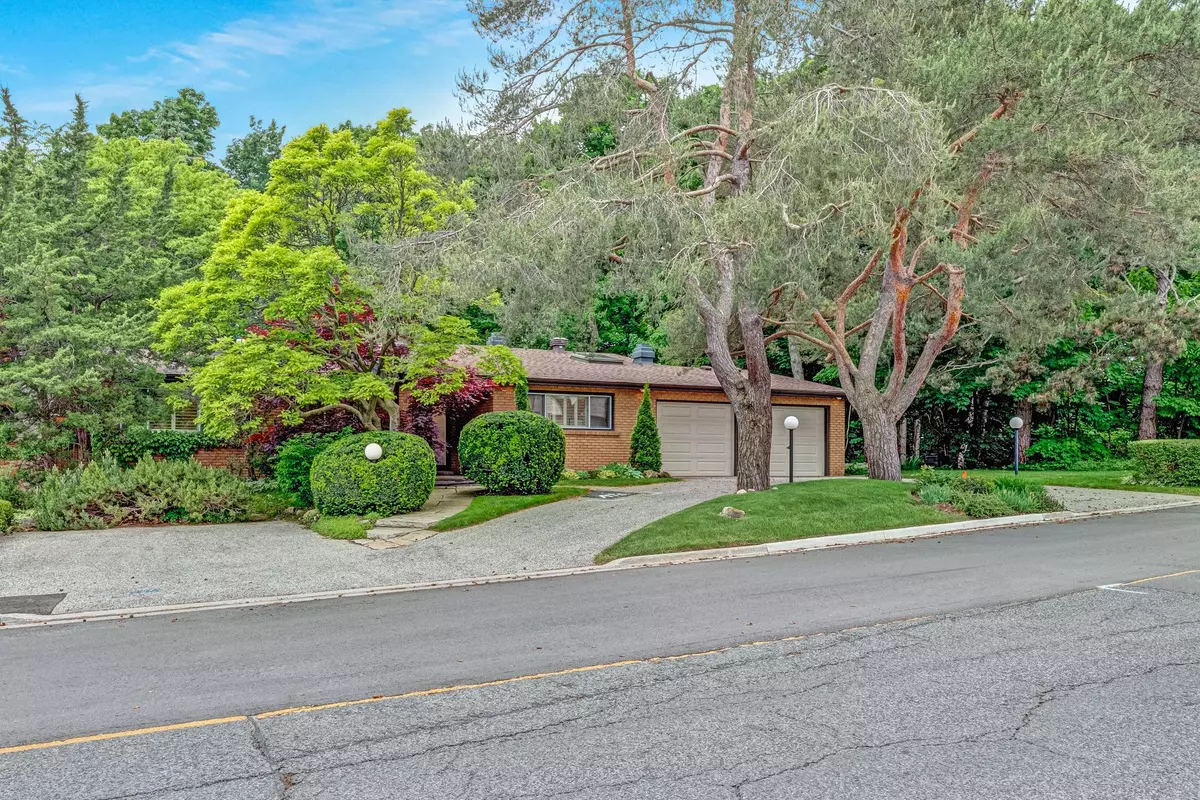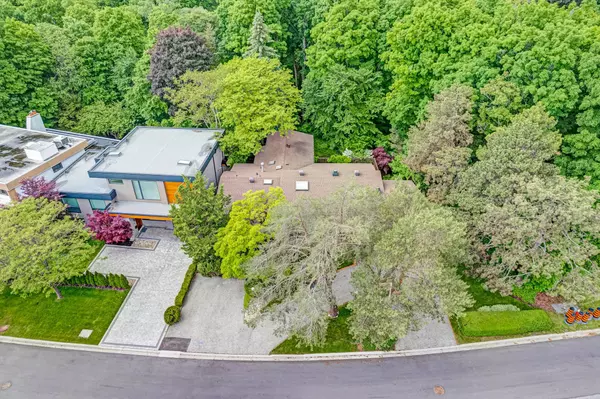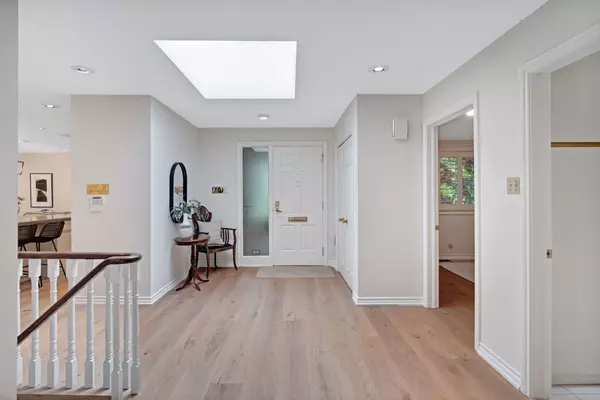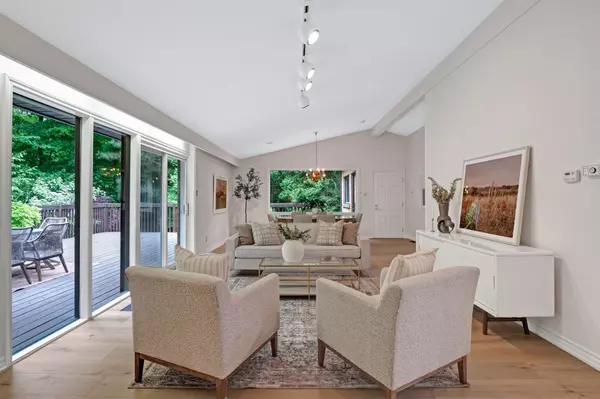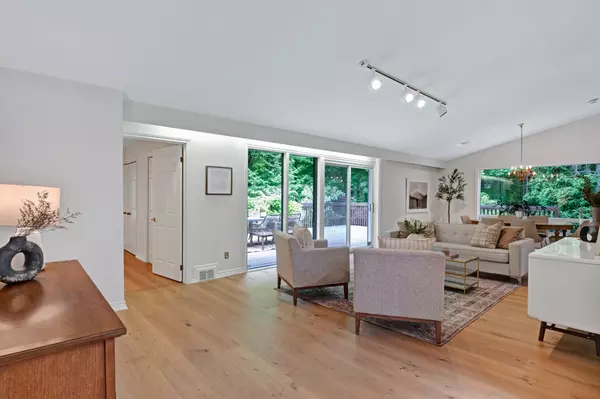$2,000,000
$1,998,800
0.1%For more information regarding the value of a property, please contact us for a free consultation.
118 Brookbanks DR Toronto C13, ON M3A 2T2
5 Beds
3 Baths
Key Details
Sold Price $2,000,000
Property Type Single Family Home
Sub Type Detached
Listing Status Sold
Purchase Type For Sale
Approx. Sqft 2500-3000
Subdivision Parkwoods-Donalda
MLS Listing ID C8389604
Sold Date 09/03/24
Style Bungalow
Bedrooms 5
Annual Tax Amount $8,290
Tax Year 2024
Property Description
*A delightful and incredibly spacious ranch bungalow (2582 sq ft + 2328 sq ft) on a spectacular ravine lot* A bright open-concept design with cathedral ceilings, skylights & floor-to-ceiling windows taking advantage of the breathtaking ravine views* An incredibly flexible floor plan ideal for family living & entertaining, with multiple work-from-home options* Walkout lower level allows for versatile accommodation for multi-generational living, caregivers & amazing potential for income generation*Primary bedroom oasis with 5-pc bath & options for a sitting room/office* A Nature Lovers dream with ravine on two sides!* Enjoy trees, trees, trees from the spacious rear deck & private backyard space for the kids to play* Country in the city - enjoy the beauty of the changing seasons* Convenient direct entry from the garage, main floor laundry, an inground sprinkler system, storage galore, updated mechanics, a circular driveway and parking for 7 cars* Great schools, parks & highway access*
Location
Province ON
County Toronto
Community Parkwoods-Donalda
Area Toronto
Rooms
Family Room Yes
Basement Finished with Walk-Out, Separate Entrance
Kitchen 2
Separate Den/Office 2
Interior
Interior Features Other
Cooling Central Air
Exterior
Parking Features Private
Garage Spaces 7.0
Pool None
Roof Type Asphalt Shingle
Lot Frontage 80.0
Lot Depth 120.0
Total Parking Spaces 7
Building
Foundation Concrete Block
Read Less
Want to know what your home might be worth? Contact us for a FREE valuation!

Our team is ready to help you sell your home for the highest possible price ASAP

