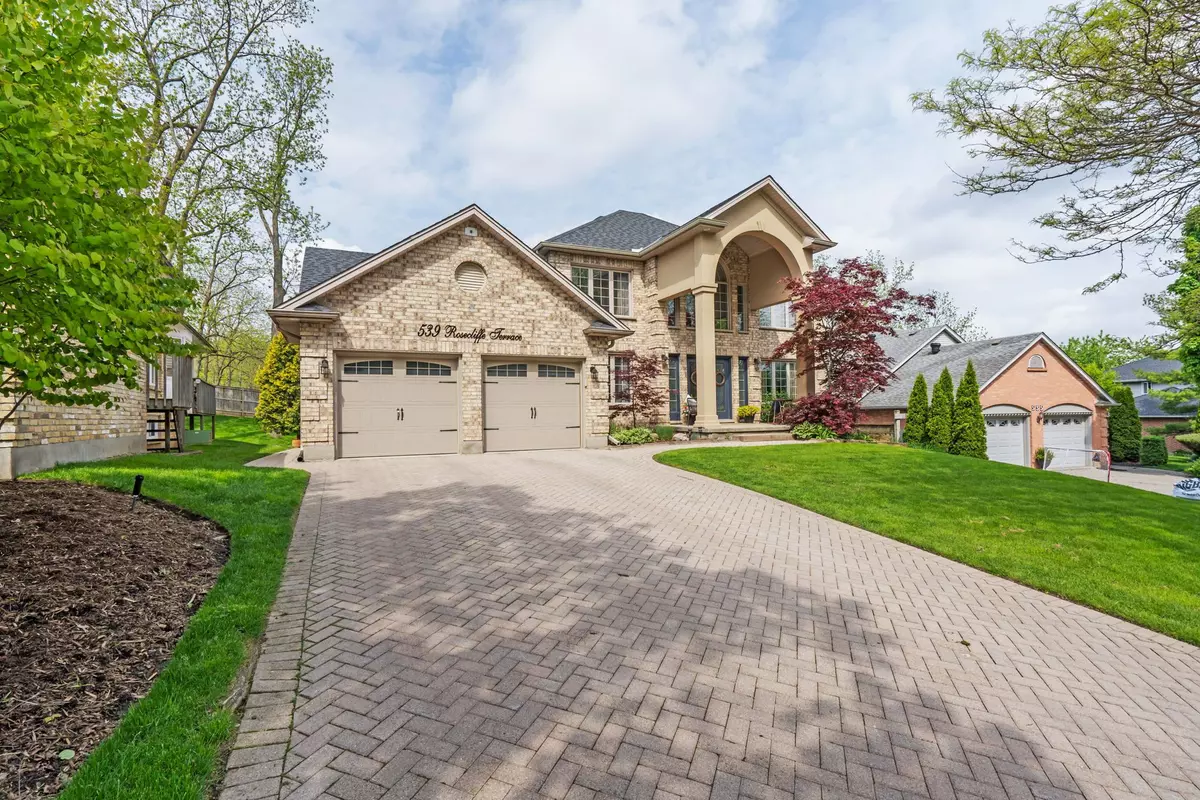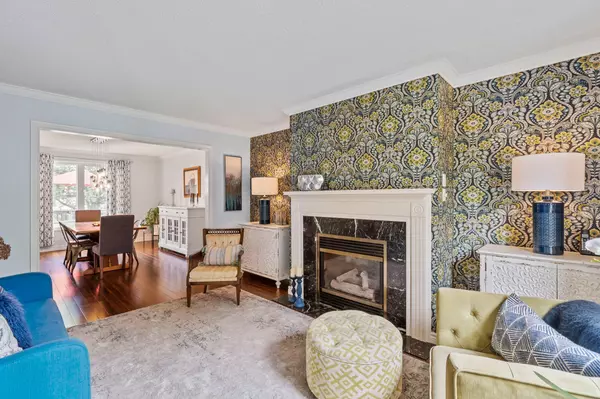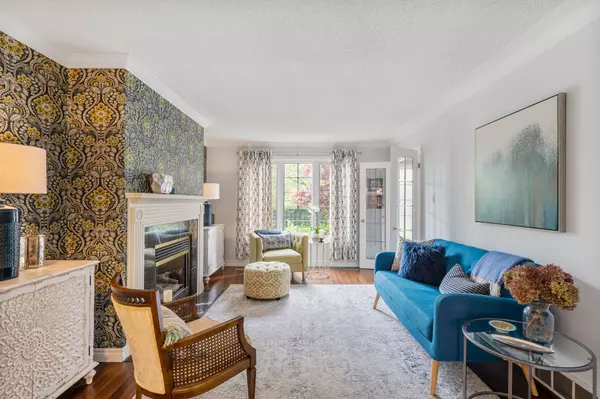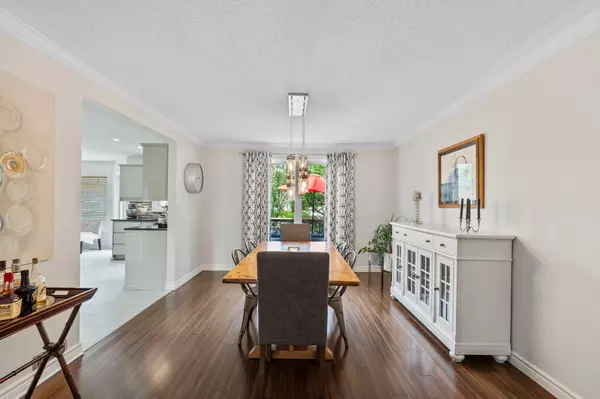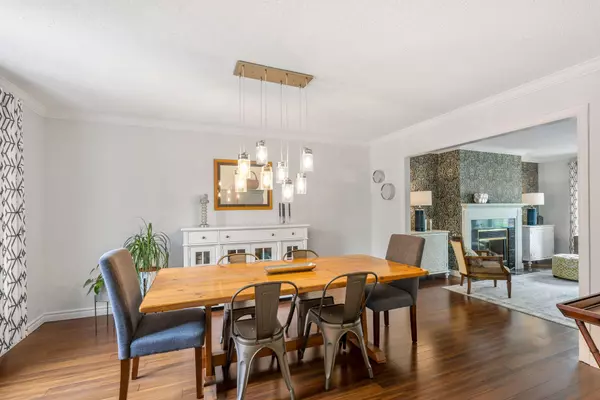$1,215,000
$1,225,000
0.8%For more information regarding the value of a property, please contact us for a free consultation.
539 Rosecliffe TER London, ON N6K 4H5
6 Beds
4 Baths
Key Details
Sold Price $1,215,000
Property Type Single Family Home
Sub Type Detached
Listing Status Sold
Purchase Type For Sale
Approx. Sqft 2000-2500
Subdivision South C
MLS Listing ID X8361698
Sold Date 07/31/24
Style 2-Storey
Bedrooms 6
Annual Tax Amount $6,867
Tax Year 2023
Property Sub-Type Detached
Property Description
This exquisite multi-generational residence offers the perfect blend of luxury, comfort and modern living. Situated in a prestigious south London neighbourhood, this property is designed to accommodate extended family living with ease and elegance. The second level of this home features 4 spacious bedrooms including the primary suite with walk-in closet and renovated ensuite with beautifully tiled walk-in shower and separate soaker tub creating your private, relaxing oasis. The main level includes a quiet, comfortable living room, a fabulous office space, separate dining room for those formal occasions and a renovated, high-end contemporary kitchen that's open to the cozy family room with gas fireplace. The walk-out lower level was thoughtfully designed to give you a separate suite for the extended family (parents or older kids) complete with a bright, open kitchen / dining / living space, 2 bedrooms, a sitting room / office and full bath. There are multiple areas outside which are designed for relaxation as well with a deck off the main floor kitchen as well as a multi-tiered deck at ground level, all of which overlook the meticulously manicured gardens. With just one call you'll be able to come and see what your next home has to offer you and your family.
Location
Province ON
County Middlesex
Community South C
Area Middlesex
Zoning R1-9
Rooms
Family Room Yes
Basement Finished with Walk-Out, Full
Kitchen 2
Separate Den/Office 2
Interior
Interior Features Workbench, Auto Garage Door Remote, Central Vacuum, In-Law Suite
Cooling Central Air
Fireplaces Number 3
Fireplaces Type Natural Gas, Wood
Exterior
Exterior Feature Deck, Landscaped
Parking Features Private Double
Garage Spaces 3.0
Pool None
Roof Type Shingles
Lot Frontage 61.0
Lot Depth 142.0
Total Parking Spaces 5
Building
Foundation Poured Concrete
Read Less
Want to know what your home might be worth? Contact us for a FREE valuation!

Our team is ready to help you sell your home for the highest possible price ASAP

