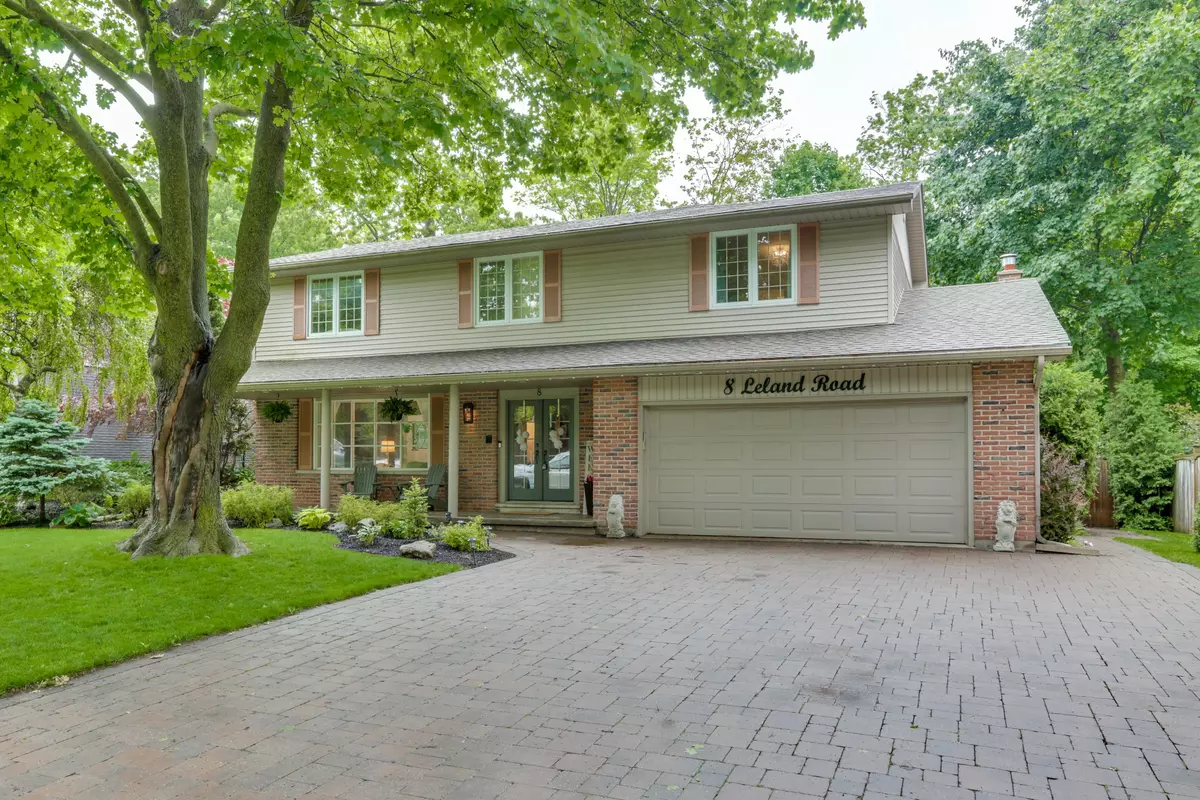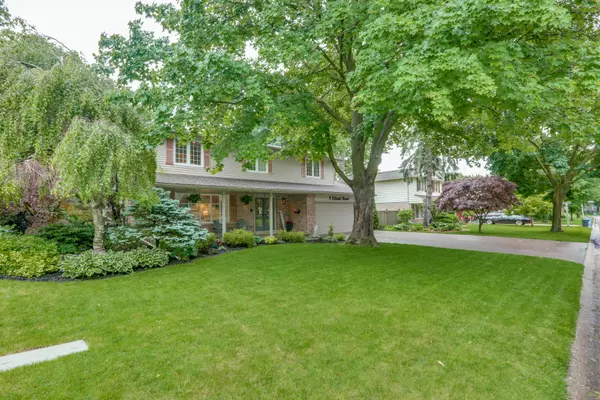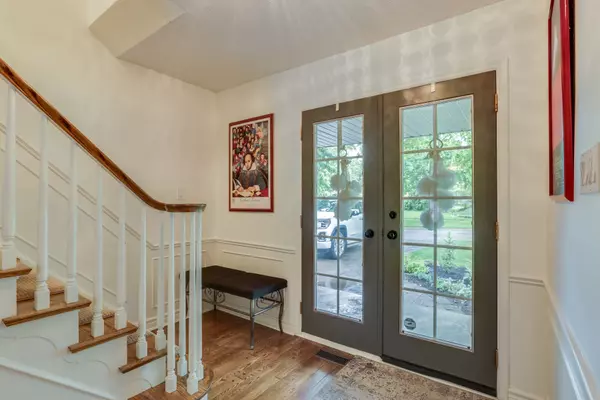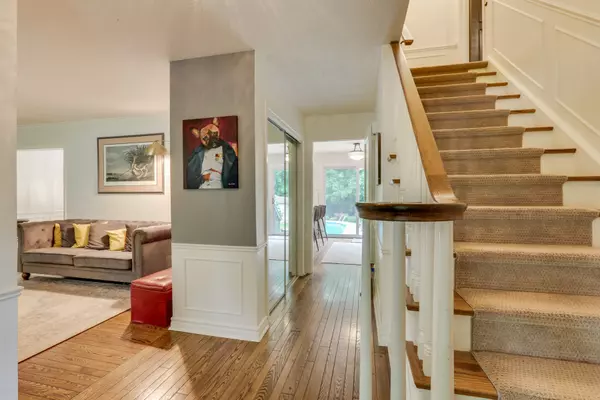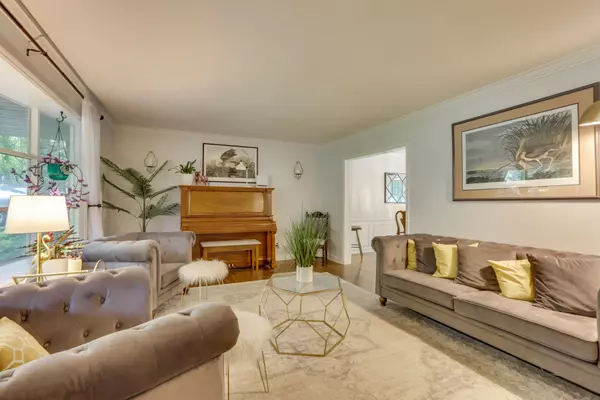$969,900
$979,900
1.0%For more information regarding the value of a property, please contact us for a free consultation.
8 Leland RD London, ON N6K 1T1
4 Beds
4 Baths
Key Details
Sold Price $969,900
Property Type Single Family Home
Sub Type Detached
Listing Status Sold
Purchase Type For Sale
Approx. Sqft 2500-3000
Subdivision South M
MLS Listing ID X8380142
Sold Date 08/22/24
Style 2-Storey
Bedrooms 4
Annual Tax Amount $5,435
Tax Year 2023
Property Sub-Type Detached
Property Description
Welcome to a rare opportunity in Westmount: a captivating family home with 2800 sqft of meticulously finished living space. Enjoy a luxurious heated inground saltwater pool, perfect for family memories and entertaining on the spacious patio. The private, fenced yard is a landscaped oasis, featuring a lawn sprinkler system and a gate to wooded nature trails, ideal for birdwatching.This well-maintained home boasts four bedrooms and 3 1/2 baths, with most rooms recently painted in elegant neutral tones, beautiful hardwood floors, and numerous updates. The chef's kitchen offers granite countertops, a peninsula with an eating area, and a formal dining room with an adjoining living room for special occasions.|A highlight is the freshly renovated solarium, perfect for enjoying forest views in the summer and cozy fires in the winter. The second floor features an oversized primary bedroom with a luxurious ensuite and two large walk-in closets: one you'll have to see to believe! The bright, spacious finished basement is perfect for children to play or family gatherings.With excellent curb appeal, a 2-car garage, and a double driveway on a secluded, tree-lined street, this home is exceptional. Check out the pictures and schedule your private showing today!
Location
Province ON
County Middlesex
Community South M
Area Middlesex
Zoning R1 - 7
Rooms
Family Room Yes
Basement Partially Finished, Full
Kitchen 1
Interior
Interior Features On Demand Water Heater
Cooling Central Air
Fireplaces Number 2
Fireplaces Type Rec Room, Natural Gas, Fireplace Insert, Electric, Family Room
Exterior
Exterior Feature Year Round Living, Lawn Sprinkler System, Landscaped, Backs On Green Belt, Privacy
Parking Features Private Double
Garage Spaces 6.0
Pool Inground
View City, Trees/Woods, Park/Greenbelt
Roof Type Asphalt Shingle
Lot Frontage 75.0
Lot Depth 120.0
Total Parking Spaces 6
Building
Foundation Concrete
Others
Security Features Carbon Monoxide Detectors,Smoke Detector
Read Less
Want to know what your home might be worth? Contact us for a FREE valuation!

Our team is ready to help you sell your home for the highest possible price ASAP

