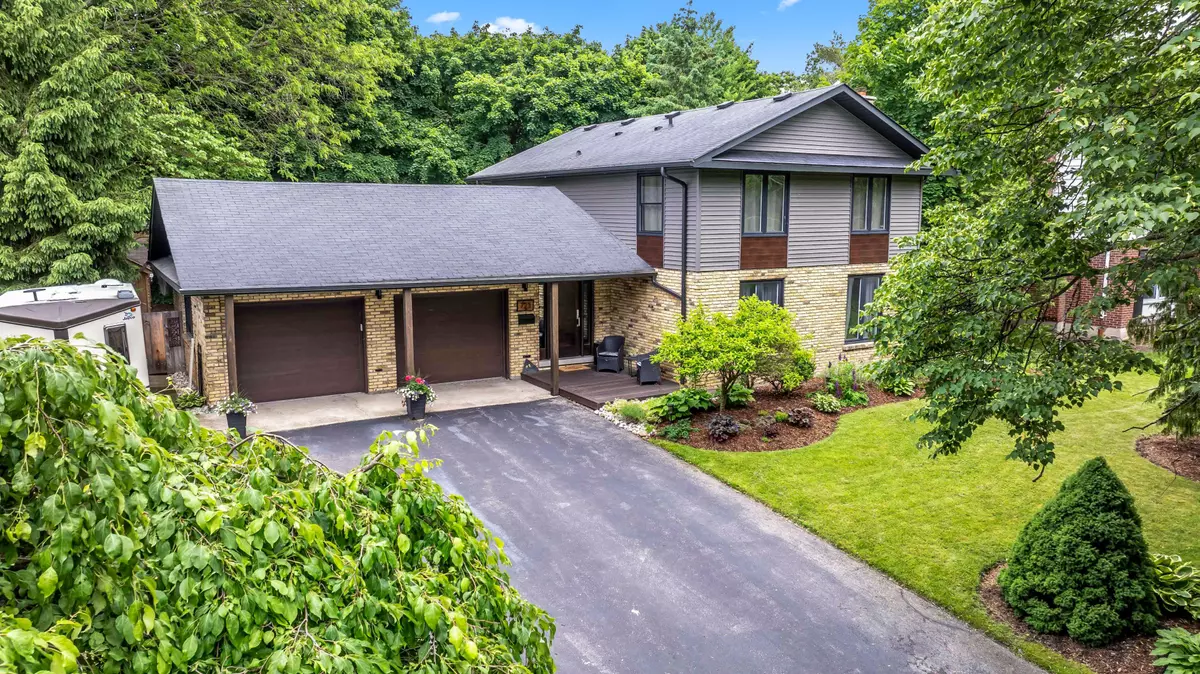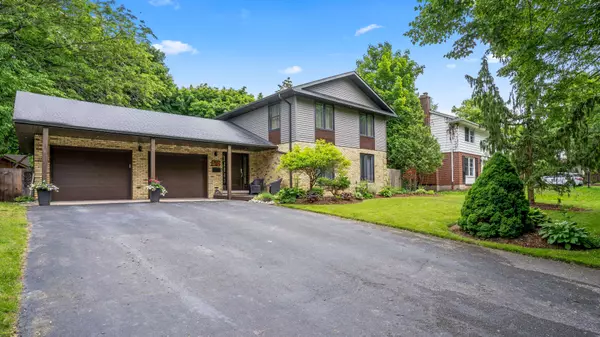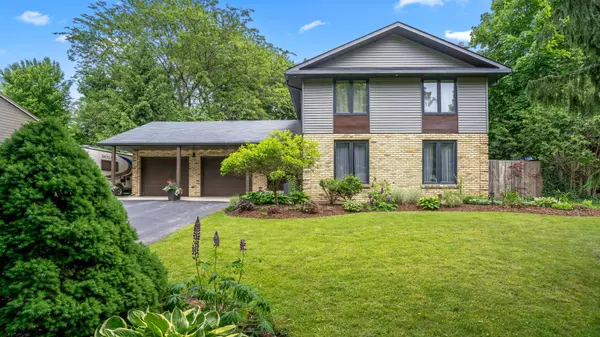$977,500
$999,900
2.2%For more information regarding the value of a property, please contact us for a free consultation.
723 OLD HUNT RD London, ON N6H 4K7
3 Beds
4 Baths
Key Details
Sold Price $977,500
Property Type Single Family Home
Sub Type Detached
Listing Status Sold
Purchase Type For Sale
Approx. Sqft 1500-2000
Subdivision North L
MLS Listing ID X8389936
Sold Date 09/05/24
Style 2-Storey
Bedrooms 3
Annual Tax Amount $5,917
Tax Year 2023
Property Sub-Type Detached
Property Description
Nestled in the highly sought-after Hunt Club neighborhood of West London, this stunning two-story home epitomizes luxury and style. The exterior boasts an attached two car garage, beautifully landscaped yards, and the charm of mature trees, offering a serene and picturesque setting. As you step inside, you are greeted by exquisite hickory hardwood floors that flow seamlessly throughout the home. The heart of the house is the unique and fully customized kitchen, featuring rich walnut cabinetry, built-in appliances and an expansive center island that overlooks the lush backyard. The kitchen is adorned with wall-to-wall custom cabinets and offers a perfect blend of elegance and functionality. The front living room is a cozy yet stylish space, highlighted by a linear gas fireplace and a large window that floods the room with natural light. Adjacent to the living room is a full formal dining room, perfect for entertaining guests. The main floor also includes a convenient laundry area and a two-piece powder room. The second level is home to a spacious primary bedroom, complete with a unique walk-in closet and a luxurious four-piece en suite. The en suite features a tiled walk-in shower with glass doors and a double sink. The primary bedroom also boasts a stunning stone feature wall, adding a touch of sophistication. Two additional large bedrooms on this level offer ample space and comfort. The lower level is fully finished, providing an expansive family room, a three-piece bathroom, and two very large rooms currently utilized as bedrooms, offering flexibility for a growing family or guests. This exceptional home is located close to all amenities, zoned for top-rated schools, and in close proximity to grocery stores, dental and pharmacy services, as well as scenic Sifton Bog trails. Additionally, the prestigious Hunt Club Golf Course is just a short distance away, making this home a perfect blend of luxury living and convenience.
Location
Province ON
County Middlesex
Community North L
Area Middlesex
Zoning R1-9
Rooms
Family Room No
Basement Finished, Full
Kitchen 1
Interior
Interior Features Auto Garage Door Remote, Built-In Oven
Cooling Central Air
Fireplaces Number 1
Fireplaces Type Natural Gas, Living Room
Exterior
Exterior Feature Deck, Landscaped, Patio, Privacy, Porch
Parking Features Private Double
Garage Spaces 8.0
Pool None
Roof Type Shingles
Lot Frontage 85.0
Lot Depth 130.0
Total Parking Spaces 8
Building
Foundation Poured Concrete
Read Less
Want to know what your home might be worth? Contact us for a FREE valuation!

Our team is ready to help you sell your home for the highest possible price ASAP





