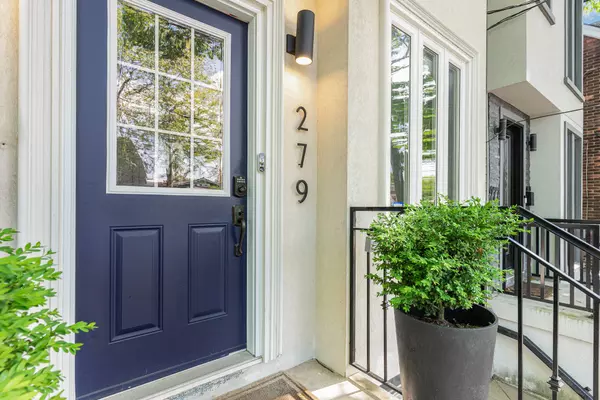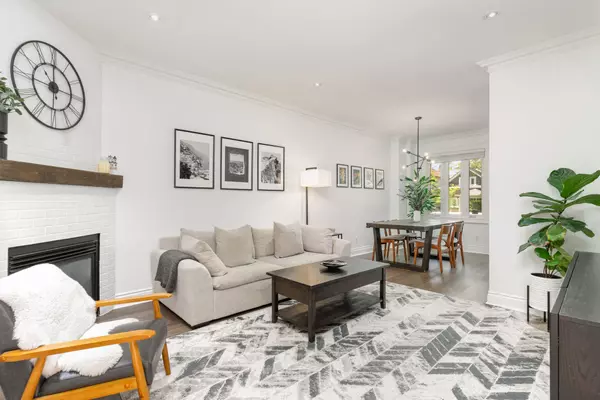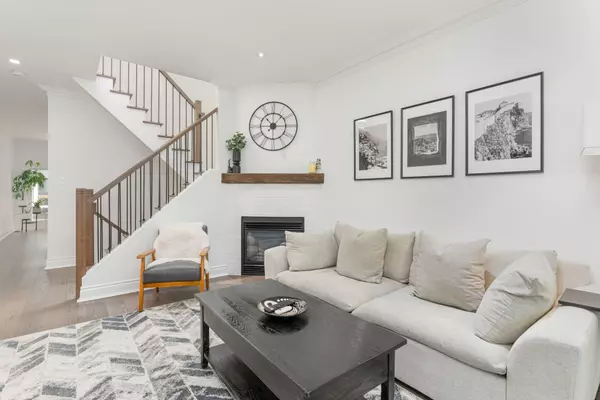$1,320,000
$1,149,000
14.9%For more information regarding the value of a property, please contact us for a free consultation.
279 Chisholm AVE Toronto E03, ON M4C 4W5
3 Beds
3 Baths
Key Details
Sold Price $1,320,000
Property Type Single Family Home
Sub Type Detached
Listing Status Sold
Purchase Type For Sale
Approx. Sqft 2000-2500
Subdivision Woodbine-Lumsden
MLS Listing ID E8387670
Sold Date 08/01/24
Style 2-Storey
Bedrooms 3
Annual Tax Amount $5,536
Tax Year 2023
Property Sub-Type Detached
Property Description
Welcome to this stunning 3-bedroom home built in 2003. Located just north of the Danforth in beautiful Woodbine Heights. This residence blends modern elegance with timeless sophistication, featuring three skylights boasting plenty of natural light, a state-of-the-art chefs kitchen with quartz countertops and a walk in pantry (2020), a newly updated upstairs bathroom(2021), and custom wardrobe systems in all bedrooms. Additional upgrades include new engineered hardwood flooring on the main and second floors (2020), a freshly interlocked driveway and new backyard fences (2022), new stairs throughout (2023), and fresh paint with updated laundry room flooring (2024). The fully finished basement offers additional living space, perfect for a home office or recreation room. Nestled in a highly sought-after neighbourhood, this home provides easy access to top-rated schools, vibrant shopping districts, and picturesque parks. The private backyard is ideal for relaxing or hosting gatherings, and the community offers a friendly atmosphere with numerous amenities. Don't miss the opportunity to own this spectacular home.
Location
Province ON
County Toronto
Community Woodbine-Lumsden
Area Toronto
Rooms
Family Room No
Basement Finished, Full
Kitchen 1
Interior
Interior Features Central Vacuum
Cooling Central Air
Exterior
Parking Features Front Yard Parking
Pool None
Roof Type Asphalt Shingle,Shingles
Lot Frontage 16.5
Lot Depth 122.5
Total Parking Spaces 1
Building
Foundation Concrete
Read Less
Want to know what your home might be worth? Contact us for a FREE valuation!

Our team is ready to help you sell your home for the highest possible price ASAP





