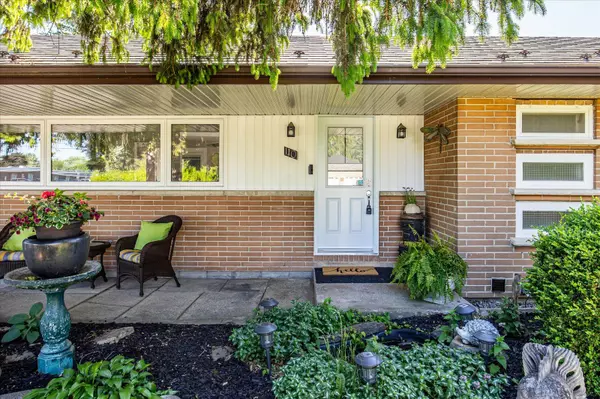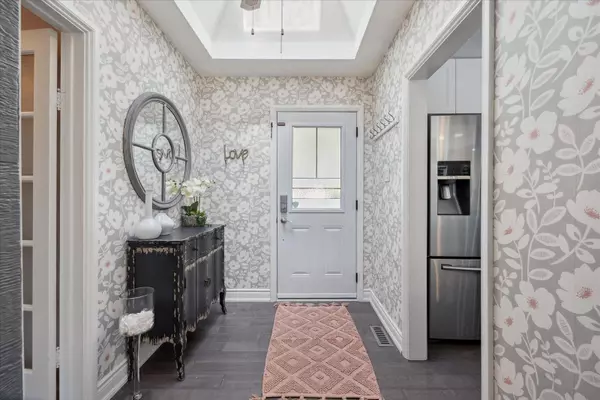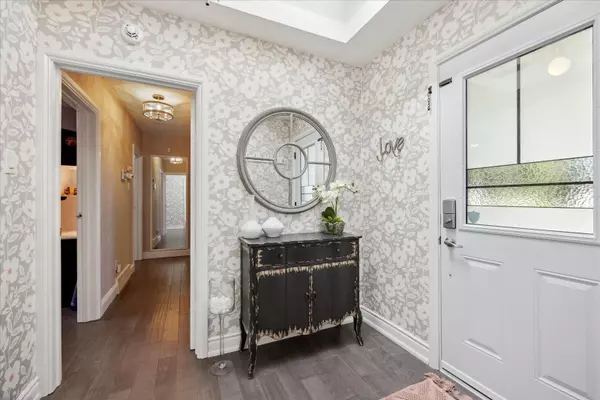$1,240,000
$1,199,000
3.4%For more information regarding the value of a property, please contact us for a free consultation.
110 Hazelwood DR Whitby, ON L1N 3L6
5 Beds
3 Baths
Key Details
Sold Price $1,240,000
Property Type Single Family Home
Sub Type Detached
Listing Status Sold
Purchase Type For Sale
Subdivision Blue Grass Meadows
MLS Listing ID E8391796
Sold Date 08/26/24
Style Bungalow
Bedrooms 5
Annual Tax Amount $6,377
Tax Year 2024
Property Sub-Type Detached
Property Description
This one of a kind property is nestled in one of Whitby's most sought after neighbourhoods. The sprawling ranch style bungalow w/steel roof (2000) has a huge 85 x 225 ft ravine lot offering ample space to make your own backyard oasis. House is more spacious than it looks. Main flr offers reno'd kitchen w/quartz countertops, stainless steel appliances, living/dining combination with w/o to sprawling balcony O/L backyard (reno'd (23)), 3 good size bedrooms with 1-4pc bath. Separate office w/door & window (could be used as 4 bdrm). Sep entrance to mudroom w/access to garage. Primary rooms all hardwood on main. Large windows offer tons of natural light. w/o basement offers multiple entrances. 1st from the Nanny suite with liv/bdrm combo with w/o covered patio, 1-3pc bath. white appliance to basement kitchen. 2nd entrance to beautiful sunroom open to huge rec room with gas fireplace(2021) 1-3pc bath. 3rd entrance into another large separate living space with endless possibilities with it's own w/o to patio. Heater/Air in sunroom(22), front door(23) outside mature trees, beautiful gardens its a must to see to appreciate all it has to offer. Ice maker on fridge not working.
Location
Province ON
County Durham
Community Blue Grass Meadows
Area Durham
Rooms
Family Room Yes
Basement Apartment, Finished with Walk-Out
Kitchen 2
Separate Den/Office 2
Interior
Interior Features Other
Cooling Central Air
Exterior
Parking Features Private Double
Garage Spaces 1.5
Pool None
Roof Type Other
Lot Frontage 86.0
Lot Depth 255.21
Total Parking Spaces 5
Building
Foundation Other
Read Less
Want to know what your home might be worth? Contact us for a FREE valuation!

Our team is ready to help you sell your home for the highest possible price ASAP





