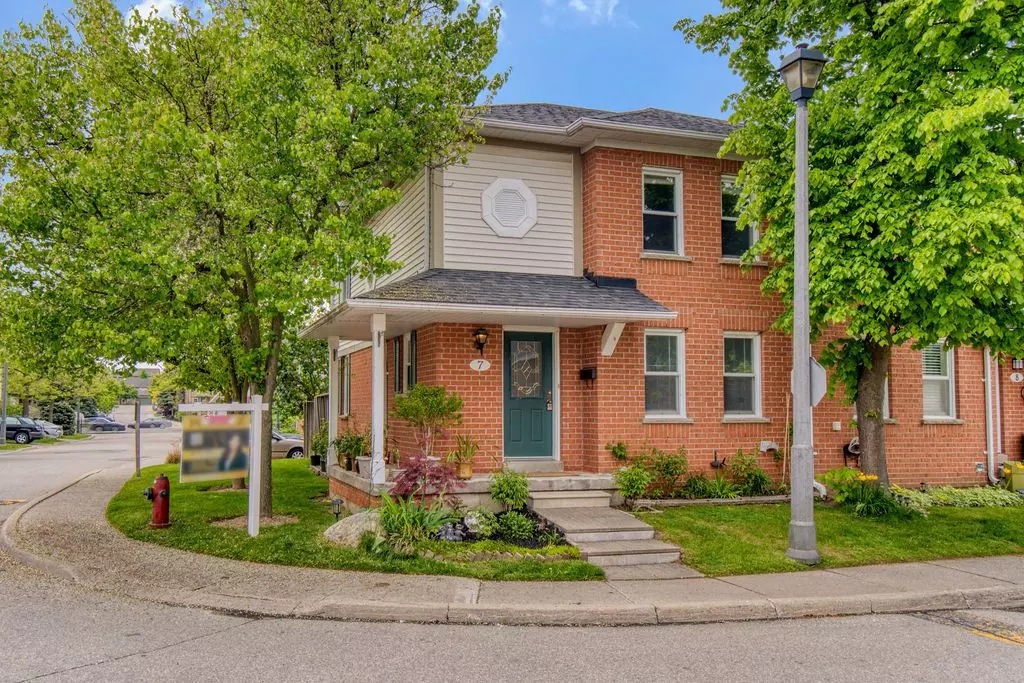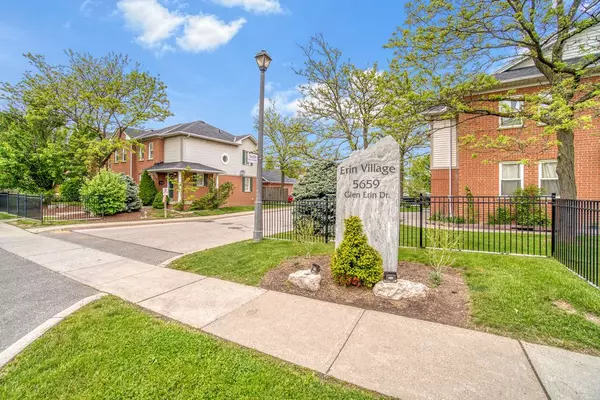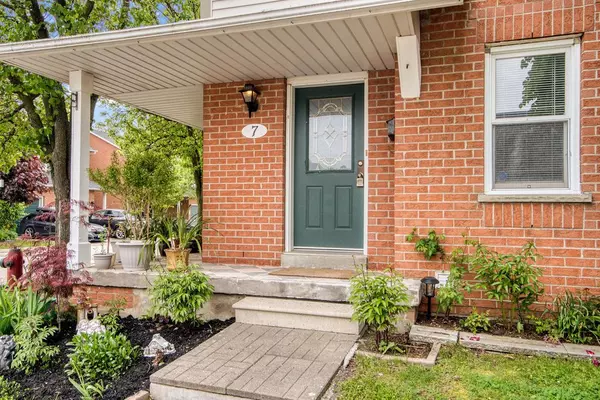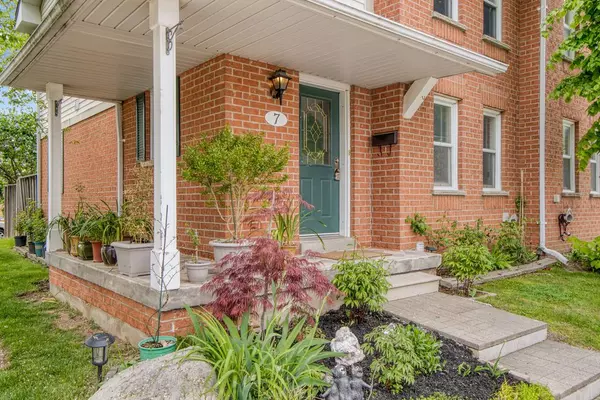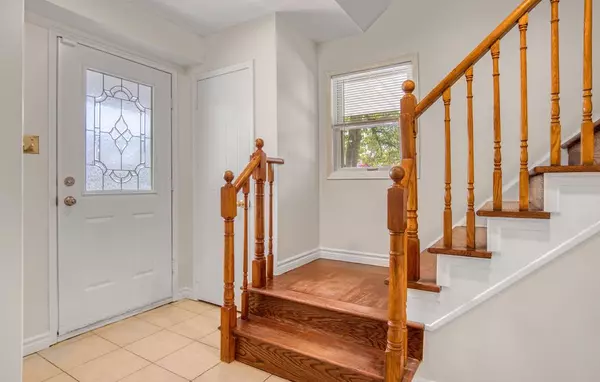$885,500
$799,000
10.8%For more information regarding the value of a property, please contact us for a free consultation.
5659 Glen Erin DR #7 Mississauga, ON L5M 5P2
3 Beds
2 Baths
Key Details
Sold Price $885,500
Property Type Condo
Sub Type Condo Townhouse
Listing Status Sold
Purchase Type For Sale
Approx. Sqft 1200-1399
Subdivision Central Erin Mills
MLS Listing ID W8358586
Sold Date 07/04/24
Style 2-Storey
Bedrooms 3
HOA Fees $403
Annual Tax Amount $3,269
Tax Year 2023
Property Sub-Type Condo Townhouse
Property Description
Discover This Impressive Daniels End Unit With A Semi-Detached Feel, Situated In A Quiet, Child-Safe Neighborhood. This Bright And Spacious Townhouse In Central Erin Mills Offers The Perfect Blend Of Comfort And Convenience. Enjoy The Benefits Of Living In A Prime Location With Walkable Access To Top-Rated Schools, Including Thomas St. Middle School, John Fraser, And St. Aloysius Gonzaga Secondary Schools. The Community Features A Private Playground Within The Complex, Enhancing The Family-Friendly Atmosphere.The Inviting Exterior Boasts A Welcoming Front Porch And Beautifully Landscaped Gardens. Inside, The Freshly Painted Living And Dining Areas Create A Warm And Inviting Atmosphere. The Finished Recreation Room Includes A Wet Bar And Office Area, Providing Versatile Space For Various Activities. Outdoor Living Is Enhanced With A Private Backyard Patio, Perfect For Relaxation And Dining. Additional Features Include A Detached Garage And Driveway, Ensuring Ample Parking.Located Close To Shopping, Parks, And Transit, This Home Offers Unparalleled Convenience. Don't Miss This Exceptional Opportunity! Schedule Viewing Today!
Location
Province ON
County Peel
Community Central Erin Mills
Area Peel
Rooms
Family Room No
Basement Finished
Kitchen 1
Interior
Interior Features Water Heater Owned
Cooling Central Air
Laundry In-Suite Laundry
Exterior
Exterior Feature Landscaped
Parking Features Private
Garage Spaces 1.0
Amenities Available BBQs Allowed, Visitor Parking
Exposure South West
Total Parking Spaces 2
Building
Locker None
Others
Senior Community Yes
Pets Allowed Restricted
Read Less
Want to know what your home might be worth? Contact us for a FREE valuation!

Our team is ready to help you sell your home for the highest possible price ASAP

