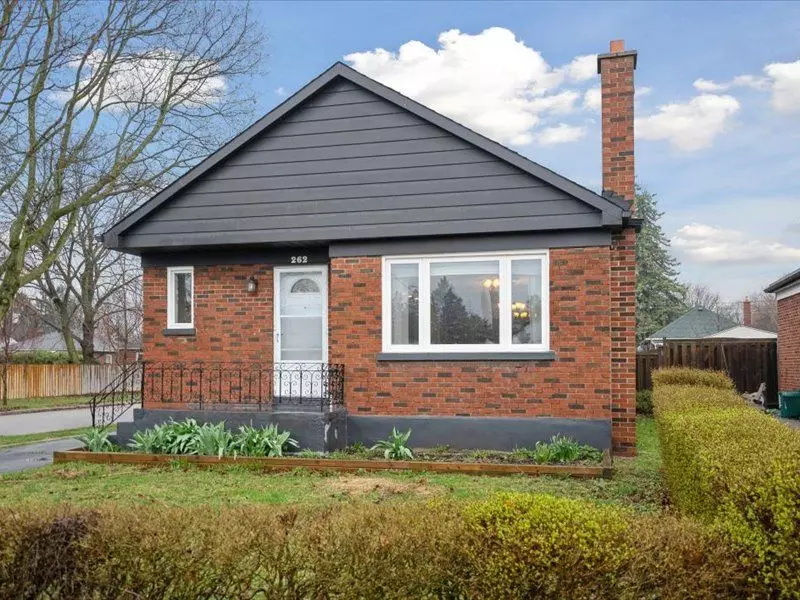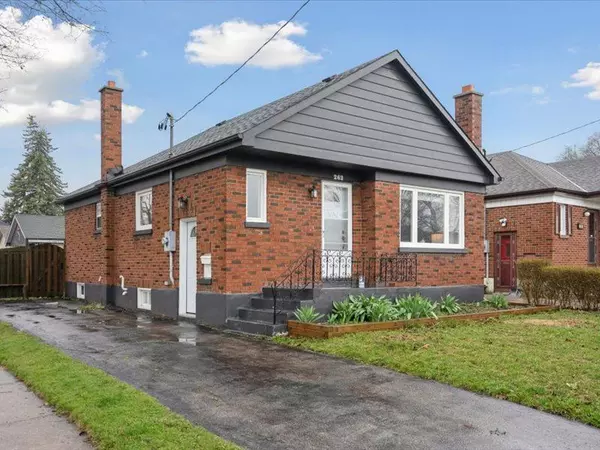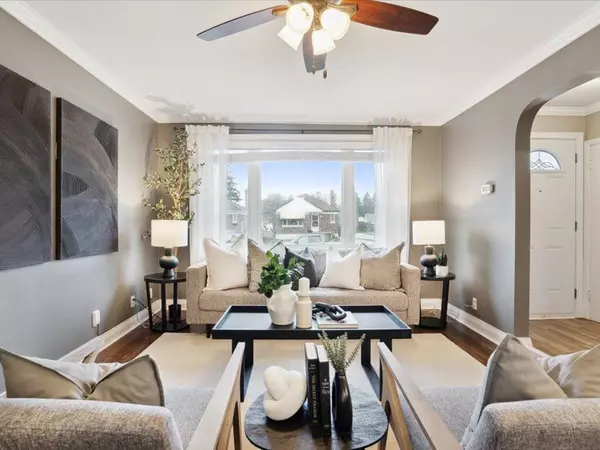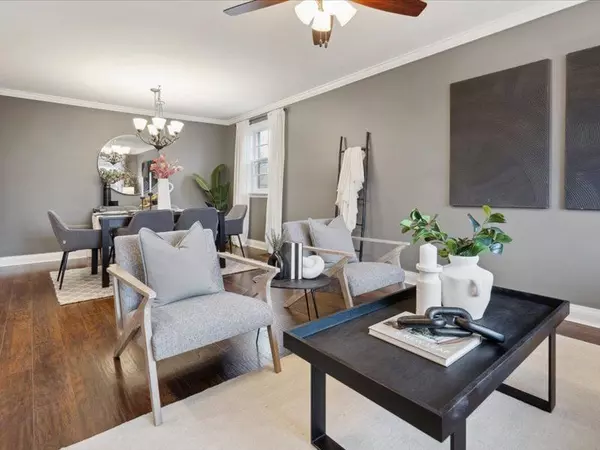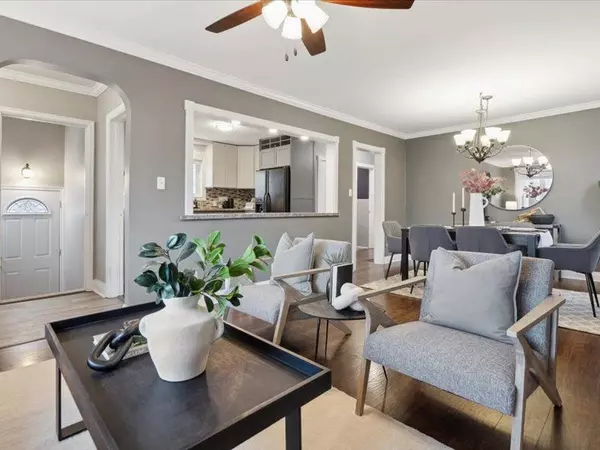$717,000
$725,000
1.1%For more information regarding the value of a property, please contact us for a free consultation.
262 Highland AVE Oshawa, ON L1H 6A8
3 Beds
2 Baths
Key Details
Sold Price $717,000
Property Type Single Family Home
Sub Type Detached
Listing Status Sold
Purchase Type For Sale
Subdivision Central
MLS Listing ID E8349268
Sold Date 08/08/24
Style Bungalow
Bedrooms 3
Annual Tax Amount $4,128
Tax Year 2023
Property Sub-Type Detached
Property Description
Updated Open Concept Bungalow Not Holding Offers! Situated In A Mature Neighbourhood Close To Parks, Schools, Shops, Transit And The 401. Kitchen Features Soft Close Cabinets, Breakfast Bar That Overlooks The Large Living And Dining Room With Picture Windows! Newer Laminate Floors In The Kitchen, Living & Dining room. Second Bedroom Features Hardwood Floors And Walk-out To Newer Deck Overlooking The Private Fenced Yard And Above Ground Pool! Detached 1.5 Garage Has Electricity And Is Actually A Double Wide Once Inside. 2 Separate Driveways To Accommodate Parking For 4 Cars! Finished Top To Bottom, Nothing left to do but move in. A Separate Side Entrance to the basement is great for multigenerational living. Large Rec. Room With Pot Lights in the basement. Newer 3 Piece Bathroom with a 4X5 Ft Shower. 3rd Bedroom Is Very Spacious And Has Above Grade Window. Enjoy Sunny days this summer by the pool or relax under the awning in the shade with a good book. Backyard is very private and fully fenced for your furry friends to enjoy.
Location
Province ON
County Durham
Community Central
Area Durham
Zoning R1-C
Rooms
Family Room No
Basement Finished, Separate Entrance
Kitchen 1
Separate Den/Office 1
Interior
Interior Features Water Heater, In-Law Capability
Cooling Central Air
Exterior
Exterior Feature Awnings, Deck
Parking Features Private
Garage Spaces 6.0
Pool Above Ground
Roof Type Asphalt Shingle
Lot Frontage 40.0
Lot Depth 122.5
Total Parking Spaces 6
Building
Foundation Poured Concrete
Read Less
Want to know what your home might be worth? Contact us for a FREE valuation!

Our team is ready to help you sell your home for the highest possible price ASAP

