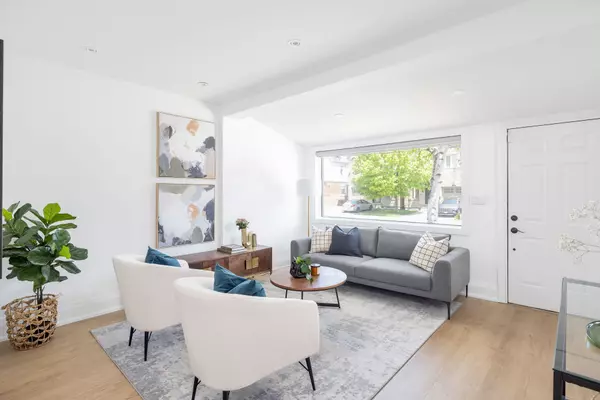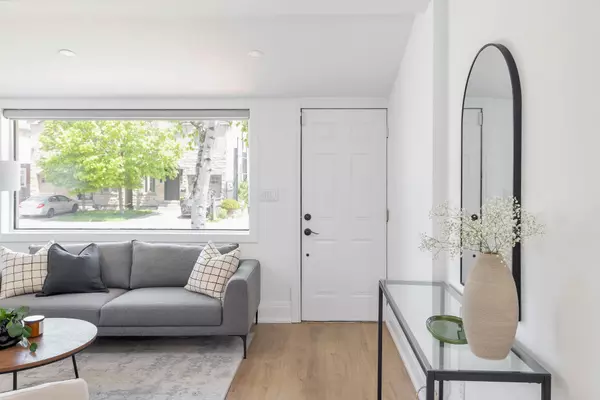$925,000
$799,900
15.6%For more information regarding the value of a property, please contact us for a free consultation.
1288 Woodbine AVE Toronto E03, ON M4C 4E7
3 Beds
2 Baths
Key Details
Sold Price $925,000
Property Type Single Family Home
Sub Type Detached
Listing Status Sold
Purchase Type For Sale
Subdivision Danforth Village-East York
MLS Listing ID E8378002
Sold Date 07/02/24
Style 2-Storey
Bedrooms 3
Annual Tax Amount $3,576
Tax Year 2023
Property Sub-Type Detached
Property Description
Welcome to 1288 Woodbine Ave! Updated, Renovated and Freshly Painted Throughout, This Charming Barn Style 2 Storey Detached Home Is Ideally Located In Vibrant East York Community. Complete With 2+1 Bedrooms and 2 Bathrooms, This Family Home Is Perfect For Buyers Who Are Looking To Upgrade To A Detached Home. The Main Floor Features A Spacious Living Room With Large Window, Powder Room , A Separate Dining Room, Plus A Modern Chef's Kitchen With Stainless Steel Appliances. Walk-out To The Private Fenced-In Backyard With Large Storage Shed - Your Summer Retreat In The City, With Interlocking Stone Patio And Ample Space To Entertain, BBQ, Or Relax In The Afternoon Sun. The Second Floor Features The Large Primary Bedroom With Beautiful 4pc Ensuite And Large Double Closet, Plus An Equally Spacious Second Bedroom With A Large Window And Closet! A Bonus Office / Den Space in the Basement Offer Flexible Options For Use. Truly a Turnkey Home with Many Updates Throughout - Kitchen (2018), New Main Level Floors and Powder Room (2022), Windows (2019), Bathroom Renovation with Heated Floors (2020).
Location
Province ON
County Toronto
Community Danforth Village-East York
Area Toronto
Rooms
Family Room No
Basement Partially Finished
Kitchen 1
Separate Den/Office 1
Interior
Interior Features Other
Cooling Central Air
Exterior
Parking Features None
Pool None
Roof Type Asphalt Shingle
Lot Frontage 17.73
Lot Depth 100.0
Building
Foundation Poured Concrete
Read Less
Want to know what your home might be worth? Contact us for a FREE valuation!

Our team is ready to help you sell your home for the highest possible price ASAP





