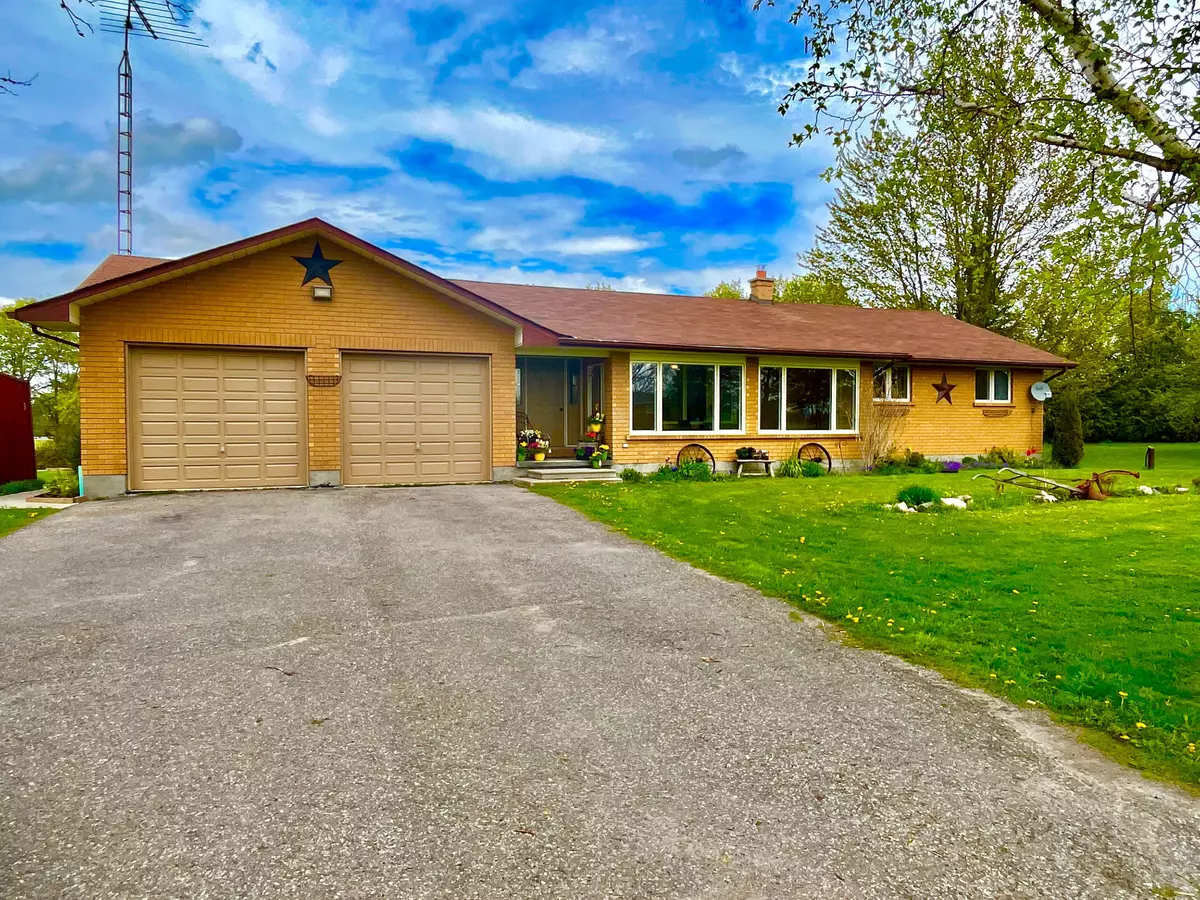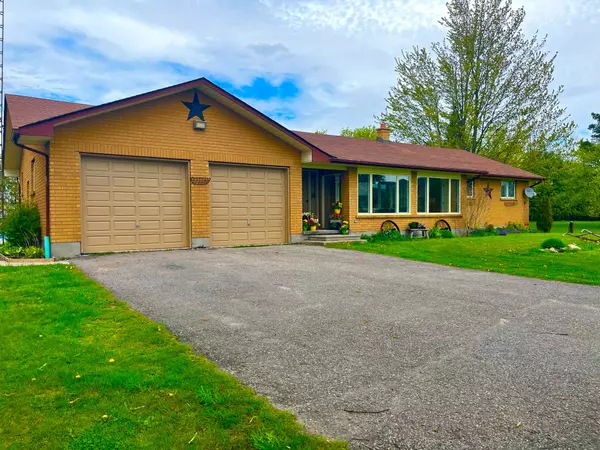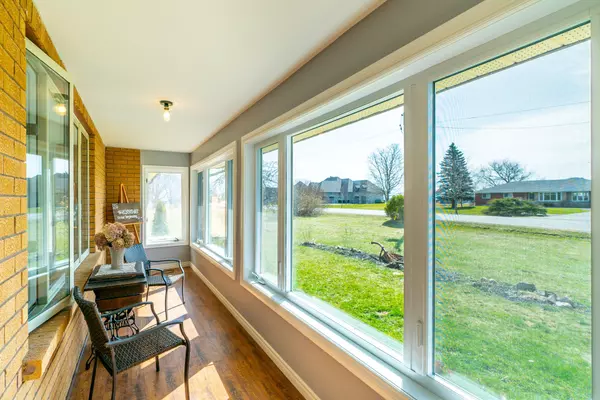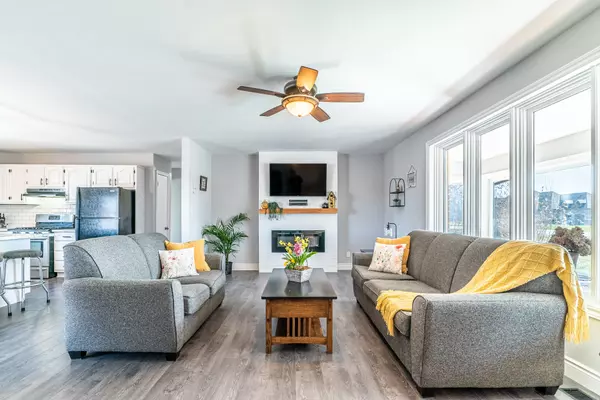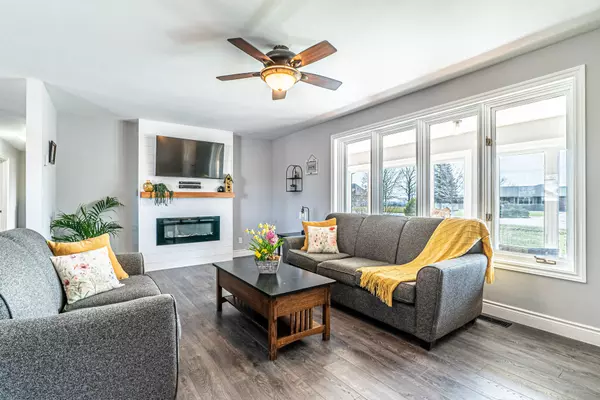$1,499,000
$1,599,900
6.3%For more information regarding the value of a property, please contact us for a free consultation.
535 Medd RD Scugog, ON L9L 1B2
4 Beds
2 Baths
5 Acres Lot
Key Details
Sold Price $1,499,000
Property Type Single Family Home
Sub Type Detached
Listing Status Sold
Purchase Type For Sale
Approx. Sqft 1500-2000
Subdivision Rural Scugog
MLS Listing ID E8223364
Sold Date 08/01/24
Style Bungalow
Bedrooms 4
Annual Tax Amount $4,080
Tax Year 2023
Lot Size 5.000 Acres
Property Sub-Type Detached
Property Description
Country living, close to the city! Welcome to 535 Medd Rd - This exceptional 9.2 acre property is conveniently located on the outskirts of the quaint hamlet of Epsom, in an area of fine homes and estates. The property boasts approximately 7 acres of arable land, garden shed, fenced paddock, and a pole barn. Enjoy the spacious, well appointed 3-bedroom brick bungalow with a sunny, enclosed south facing porch, and recently updated flooring. The beautifully upgraded kitchen, with its expansive central island, is bound to become the focal point for all your family gatherings. Many modern updates throughout. The electric fireplace, together with its mantle and surround, form an impressive centerpiece in the vast, open concept living room. In the recently finished basement, there is ample space to entertain extended family and friends, making it perfect for multi-generational living. Step outside to discover an above-ground pool & a roomy deck, perfect for basking in sunny summer afternoons!
Location
Province ON
County Durham
Community Rural Scugog
Area Durham
Rooms
Family Room No
Basement Finished, Full
Kitchen 1
Separate Den/Office 1
Interior
Interior Features Central Vacuum, Primary Bedroom - Main Floor, Water Heater Owned
Cooling Central Air
Fireplaces Number 1
Fireplaces Type Electric, Living Room
Exterior
Exterior Feature Deck, Porch Enclosed
Parking Features Private
Garage Spaces 2.0
Pool Above Ground
View Panoramic, Pasture
Roof Type Asphalt Shingle
Lot Frontage 9.2
Lot Depth 9.2
Total Parking Spaces 6
Building
Foundation Block
Read Less
Want to know what your home might be worth? Contact us for a FREE valuation!

Our team is ready to help you sell your home for the highest possible price ASAP

