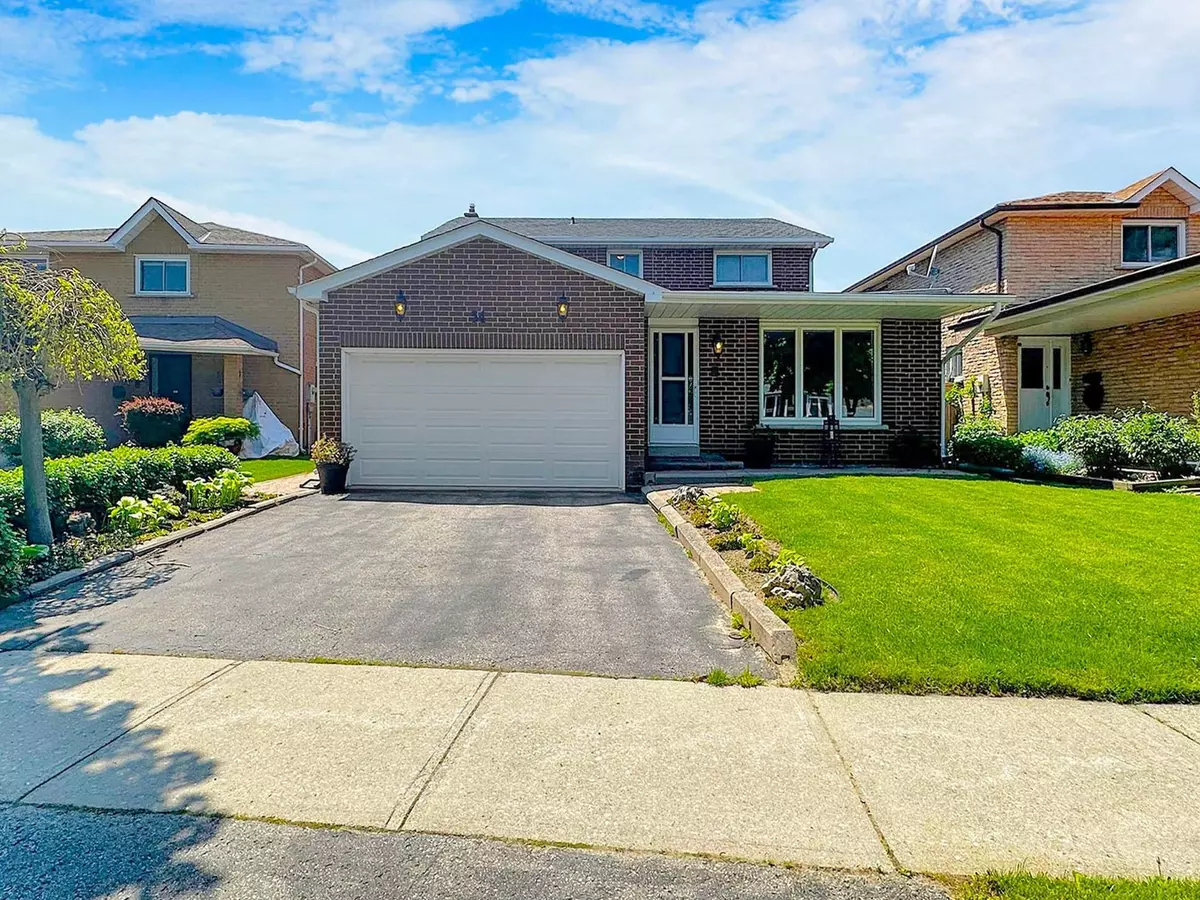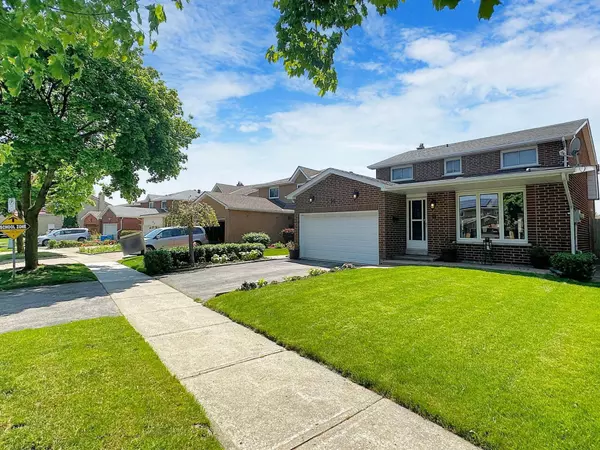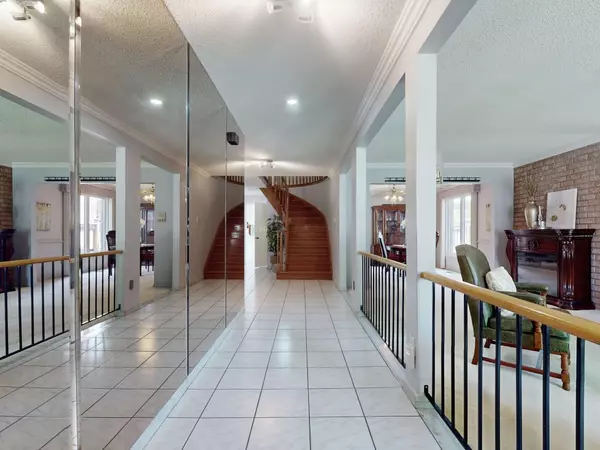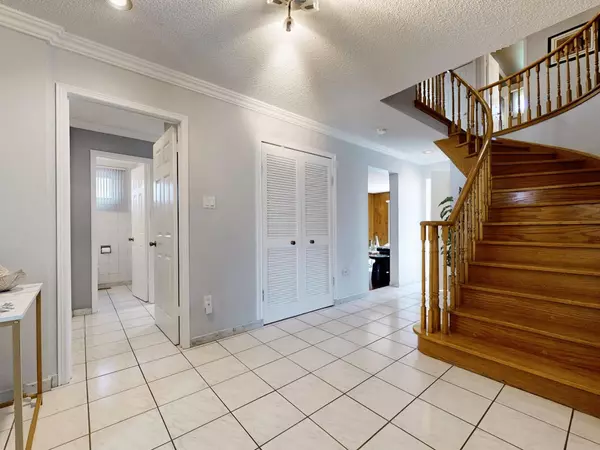$1,543,800
$1,598,000
3.4%For more information regarding the value of a property, please contact us for a free consultation.
54 HIGHGATE DR Markham, ON L3R 3R7
4 Beds
3 Baths
Key Details
Sold Price $1,543,800
Property Type Single Family Home
Sub Type Detached
Listing Status Sold
Purchase Type For Sale
Subdivision Milliken Mills West
MLS Listing ID N8348612
Sold Date 08/29/24
Style 2-Storey
Bedrooms 4
Annual Tax Amount $6,852
Tax Year 2023
Property Description
Treat yourseld to this meticulously maintained 2 storey home in the highly sought after neighbourhood of Milliken Mills West. This 4 bedroom, 3 bathroom home features over 3000 sqft of living space and an extra deep 150 ft lot. Enjoy entertaining in the grand living room, complete with custom brick wall feature. Main floor laundry & mud room can be found as you enter through the double car garage. Spiral staircase leads you to the spacious Primary bedroom which features: 3 piece ensuite, walk in closet, custom window seat, and His & Hers closets. Finished basement awaits your personal touch. And the location can't be beat! Steps from top ranked schools, shopping, dining, community centres, parks, transit, highways and more. This is the first time this hme has been offered for sale. Don't miss your opportunity to call this home!
Location
Province ON
County York
Community Milliken Mills West
Area York
Rooms
Family Room Yes
Basement Finished
Kitchen 1
Interior
Interior Features None
Cooling Central Air
Exterior
Parking Features Private Double
Garage Spaces 4.0
Pool None
Roof Type Other
Lot Frontage 45.81
Lot Depth 152.05
Total Parking Spaces 4
Building
Foundation Other
Read Less
Want to know what your home might be worth? Contact us for a FREE valuation!

Our team is ready to help you sell your home for the highest possible price ASAP





