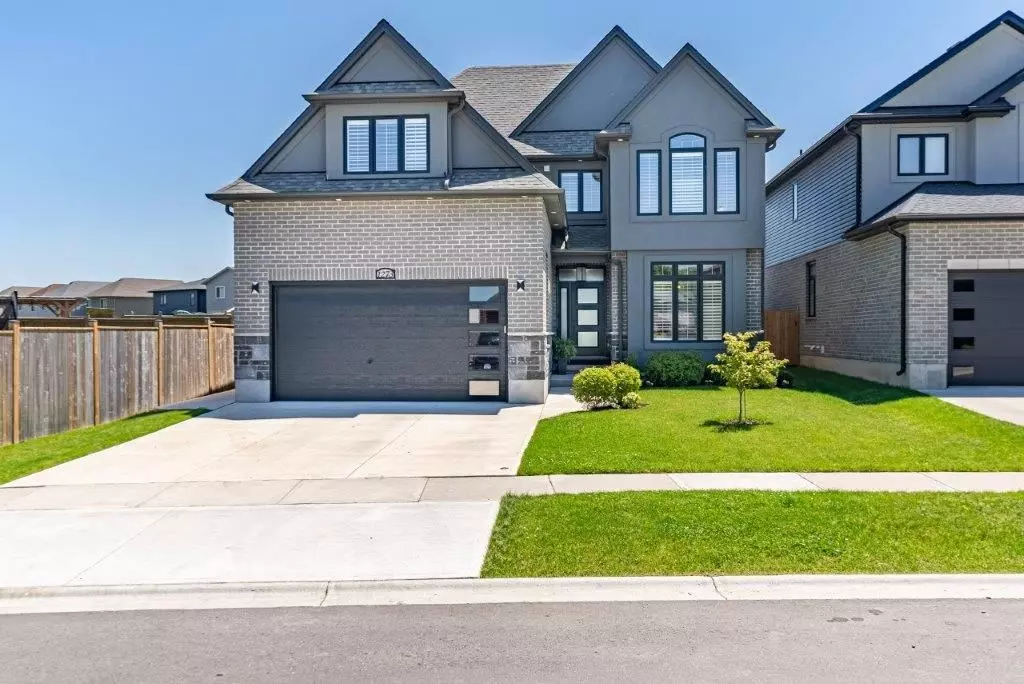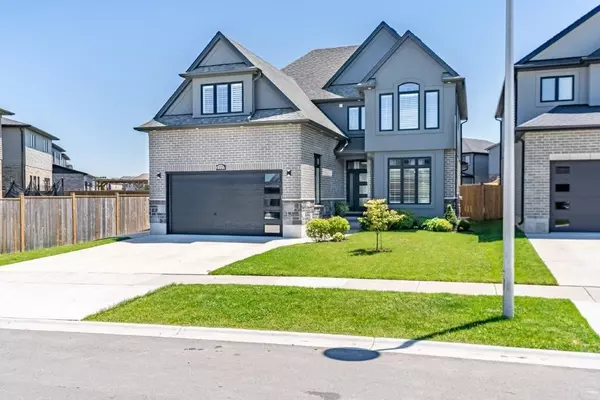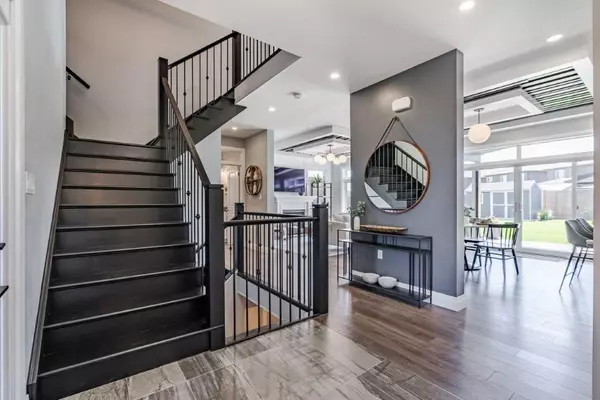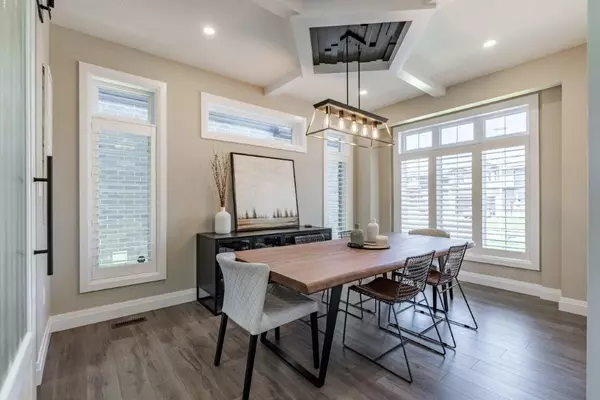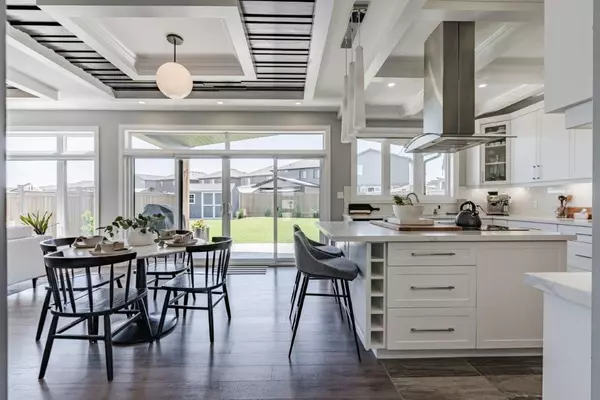$1,025,000
$1,069,000
4.1%For more information regarding the value of a property, please contact us for a free consultation.
1273 Journey Cross N/A London, ON N6G 0Y3
5 Beds
4 Baths
Key Details
Sold Price $1,025,000
Property Type Single Family Home
Sub Type Detached
Listing Status Sold
Purchase Type For Sale
Approx. Sqft 3000-3500
Subdivision North I
MLS Listing ID X8375654
Sold Date 08/26/24
Style 2-Storey
Bedrooms 5
Annual Tax Amount $5,727
Tax Year 2023
Property Sub-Type Detached
Property Description
Welcome to 1273 Journey Cross in NW London! This is the one you have been waiting for, boasting numerous finishes that truly set it apart. Situated on a 50x134 ft lot, this home has not left any stone unturned which is evident from the onset, with a stunning brick and stucco elevation, beautiful landscaping & concrete driveway. Step inside to discover a dedicated dining room that can easily double as a living room/office, perfect for versatile living. The spacious open-concept family room features a gas fireplace, bespoke ceiling details throughout & large windows that offer a stunning view of the rear yard. A well-appointed dinette ,with large sliding doors that blend indoor/outdoor entertaining spaces & Motorized blinds for your increased convenience. The kitchen is a true highlight, featuring built-in appliances incl a double wall oven, an eat-in island, & sleek quartz counters with passthrough to the dining space for formal entertaining. Upstairs, you'll find 4 generous bedrooms, all with hardwood flooring. A standout feature is the large playroom/secondary family space offering endless possibilities for customization. The master bedroom is a retreat in itself, complete with custom cabinetry, tray ceiling & motorized blinds. A beautiful 5-piece ensuite, & walk-through closet providing ample storage. A convenient upstairs laundry & a 4-piece washroom adds to the appeal. A fully finished basement features a spacious rec room, bedroom, & a stunning ensuite with a walk-in shower. Additionally, a dedicated gym offers flexibility for the new homeowner. Outside, the property is beautifully landscaped with hardscaping around the covered porch, & there's a large yard to accommodate a pool. A shed with hydro is ideal for storing outdoor furniture & future pool equipment. Located on a quiet street close to excellent schools and amenities, this home truly has it all. Don't miss out on the opportunity to make this your dream home. Call today for a showing!
Location
Province ON
County Middlesex
Community North I
Area Middlesex
Zoning R1-3(8)
Rooms
Family Room Yes
Basement Full, Finished
Kitchen 1
Separate Den/Office 1
Interior
Interior Features Auto Garage Door Remote, Built-In Oven, Sump Pump
Cooling Central Air
Fireplaces Number 1
Fireplaces Type Natural Gas, Family Room
Exterior
Exterior Feature Patio, Landscaped
Parking Features Private Double, Inside Entry
Garage Spaces 6.0
Pool None
Roof Type Shingles
Lot Frontage 50.0
Lot Depth 134.0
Total Parking Spaces 6
Building
Foundation Poured Concrete
Read Less
Want to know what your home might be worth? Contact us for a FREE valuation!

Our team is ready to help you sell your home for the highest possible price ASAP

