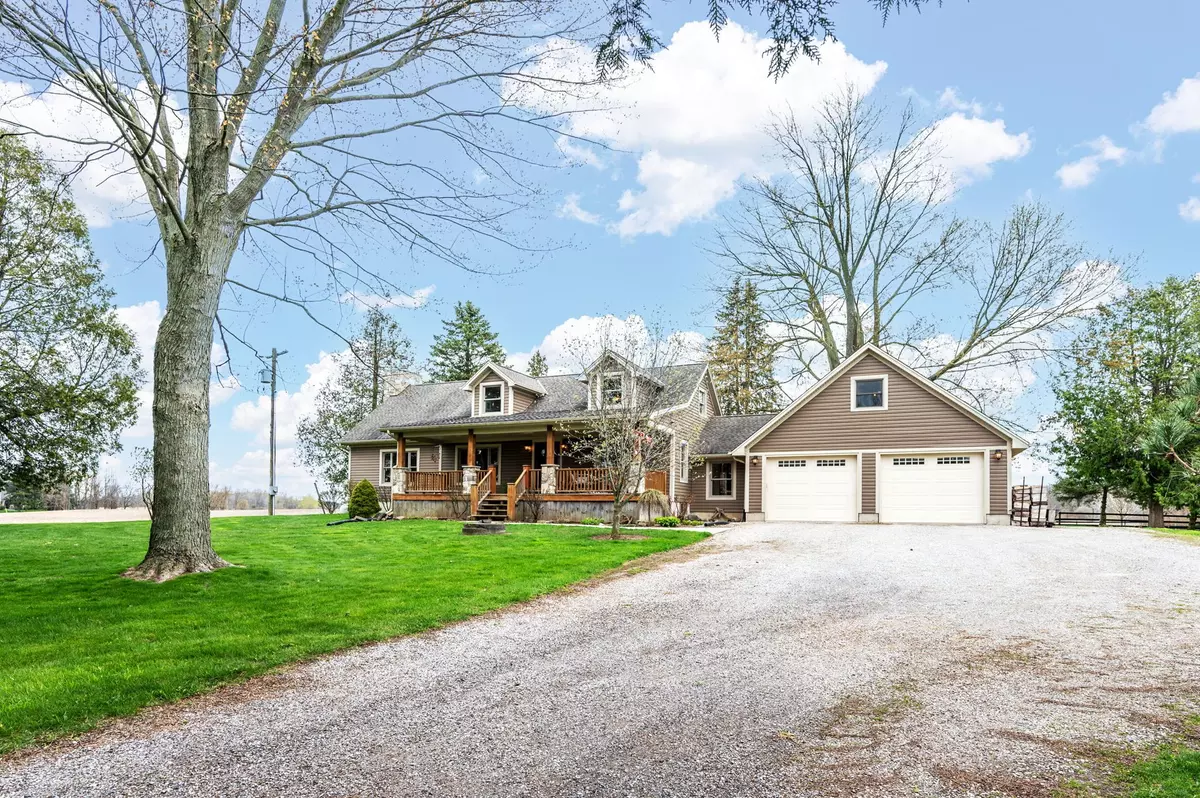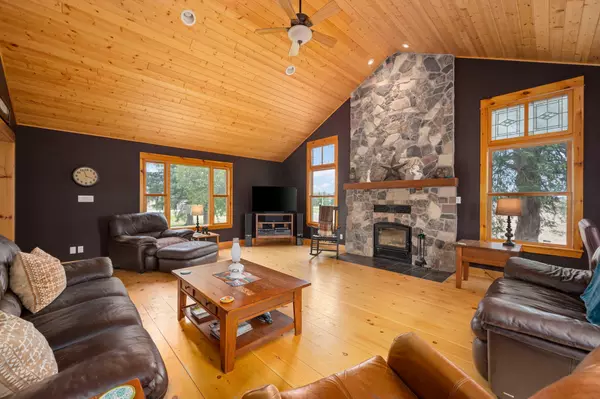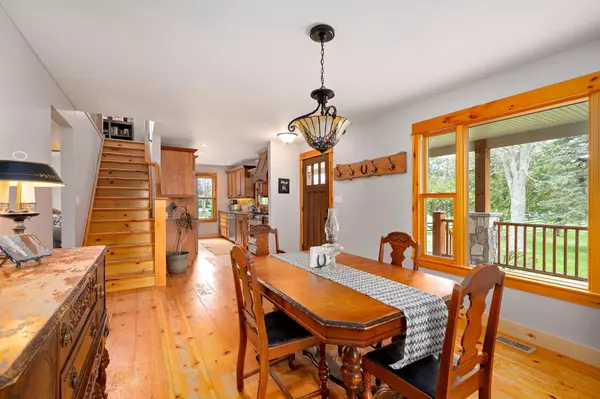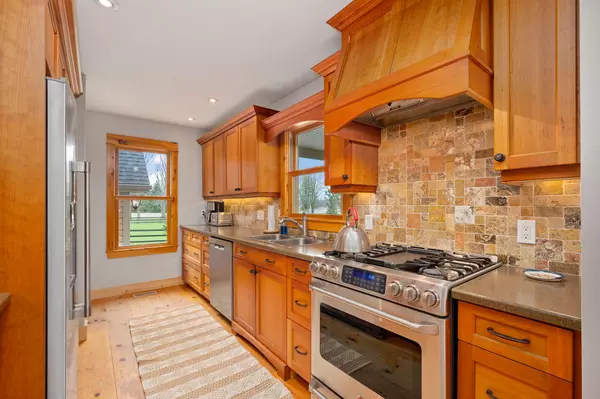$1,149,000
$1,149,000
For more information regarding the value of a property, please contact us for a free consultation.
7967 GLENDON DR Strathroy-caradoc, ON N0L 1W0
3 Beds
2 Baths
2 Acres Lot
Key Details
Sold Price $1,149,000
Property Type Single Family Home
Sub Type Detached
Listing Status Sold
Purchase Type For Sale
Subdivision Mount Brydges
MLS Listing ID X8270476
Sold Date 08/01/24
Style 1 1/2 Storey
Bedrooms 3
Annual Tax Amount $4,421
Tax Year 2023
Lot Size 2.000 Acres
Property Sub-Type Detached
Property Description
Nestled on the edge of Mount Brydges, this picturesque 2.65-acre horse farm is truly a rural oasis. A tree-lined driveway leads to a charming home graced with a covered front porch, perfect for enjoying serene country sunsets. Inside, wide plank pine floors extend throughout, guiding you to a stunning great room, highlighted by a floor-to-ceiling wood-burning fireplace and cathedral ceilings. Glass patio doors open onto a spacious deck, complete with a hot tub overlooking the paddocks an ideal spot for relaxing evenings.The property includes a well-equipped horse barn with a loft and paddocks, featuring a reinforced flex fence system designed to support the weight of horses. The barn is serviced by a 100 AMP electric supply and a 1-inch water line with a hydrant to prevent freezing in the winter. On the main floor, you'll find two cozy bedrooms and a large mudroom leading to an oversized garage with loft space above. The garage boasts oversized, insulated doors, spray foam insulation, and a heater. The second level of the home hosts a den and a luxurious primary bedroom with a walk-in closet. Additional amenities include zoned hot and cold water systems, spray foam insulation from the cement floor to the ridge vent, and a tankless water heater. The home is equipped with a water softener system, central vacuum, and high-quality solid wood cabinets with a cherry finish and knotty pine interiors. All interior doors are solid core for added privacy and quality.Tech-ready, the house features wiring for phone, network, and coax in every room. Both the front and back porches are pre-wired for speakers, with the front porch also equipped with electrical outlets along the roofline for festive lighting. The septic system is sized for a 5-bedroom capacity, and the roof is covered with durable 40-year asphalt/fiberglass shingles. This unique country property offers a separate entrance from the road alongside the paddocks for easy access.
Location
Province ON
County Middlesex
Community Mount Brydges
Area Middlesex
Zoning A3
Rooms
Family Room Yes
Basement Unfinished
Kitchen 1
Interior
Interior Features Auto Garage Door Remote, Central Vacuum, ERV/HRV, Floor Drain, On Demand Water Heater, Sump Pump, Water Heater Owned, Water Purifier, Water Softener
Cooling Central Air
Fireplaces Number 1
Exterior
Exterior Feature Deck, Landscaped, Hot Tub, Porch, Privacy
Parking Features Private
Garage Spaces 2.0
Pool None
View Trees/Woods, Pasture
Roof Type Asphalt Shingle,Fibreglass Shingle,Shingles
Lot Frontage 275.0
Lot Depth 419.03
Total Parking Spaces 22
Building
Foundation Poured Concrete
Read Less
Want to know what your home might be worth? Contact us for a FREE valuation!

Our team is ready to help you sell your home for the highest possible price ASAP





