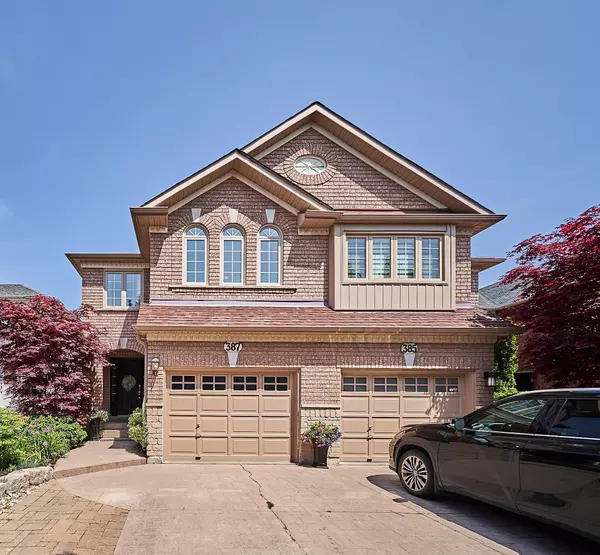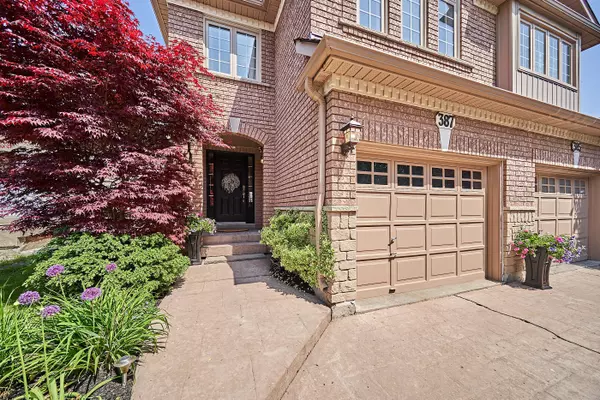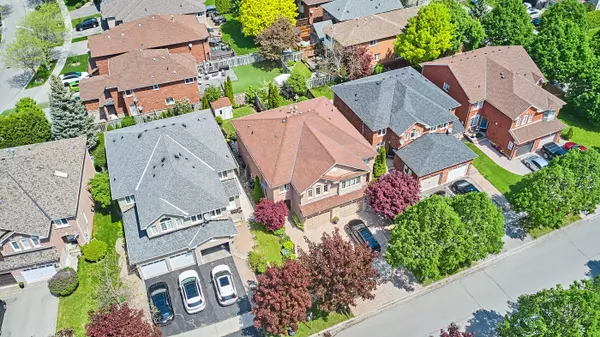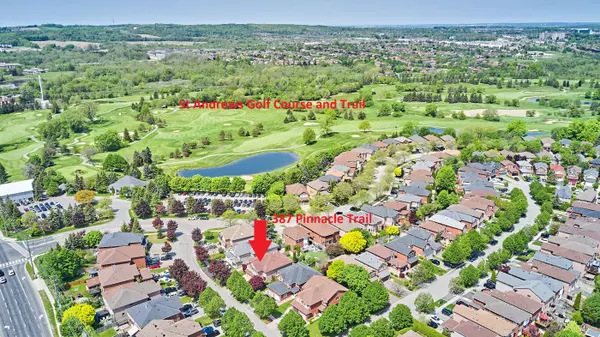$1,125,000
$998,000
12.7%For more information regarding the value of a property, please contact us for a free consultation.
387 Pinnacle TRL Aurora, ON L4G 7G6
4 Beds
3 Baths
Key Details
Sold Price $1,125,000
Property Type Multi-Family
Sub Type Semi-Detached
Listing Status Sold
Purchase Type For Sale
Approx. Sqft 2000-2500
Subdivision Bayview Wellington
MLS Listing ID N8358132
Sold Date 08/29/24
Style 2-Storey
Bedrooms 4
Annual Tax Amount $4,459
Tax Year 2024
Property Sub-Type Semi-Detached
Property Description
A MUST SEE! Stunningly updated and well maintained Home in the prestigious neighborhood of Bayview-Wellington. Unbeatable location a few steps from St. Andrews Golf Course and Trail. Absolutely efficient layout of over 2,300 sq.ft. of living space in a two-storey brick house. Freshly painted, cozy main Floor with spacious family room, 3 sided Fireplace, smooth ceiling c/w pot lights, overlooking gorgeous backyard with no neighbor directly at the end of the yard!, Fully fenced backyard c/w lovely Perennial Gardens, Custom Shed. Patterned Concrete Drive, Walk And Patio where two cars can fit on the driveway! Three Oversized bedrooms on upper level with two walk in closets in Primary and walk in closet in 2nd bedroom. Finished basement offers a separate 4th Bedroom with a window and Spacious rec. area with an office. Direct access from Garage to front foyer. Central Vac Rough in. BBQ Gas Hook-Up. Upgraded Windows 2013, Roof 2013, Eaves Trough 2013, Furnace 2021, Air Conditioner 2022, Water Softner 2022, New Paint 2024, Renovated Bathroom and Powder Room 2024, New Toilettes 2024. Pre Inspection Report Available Upon Request.
Location
Province ON
County York
Community Bayview Wellington
Area York
Zoning Residential
Rooms
Family Room Yes
Basement Finished, Full
Kitchen 1
Separate Den/Office 1
Interior
Interior Features Auto Garage Door Remote, In-Law Capability, Water Softener
Cooling Central Air
Fireplaces Number 1
Fireplaces Type Natural Gas, Family Room
Exterior
Parking Features Private
Garage Spaces 3.0
Pool None
Roof Type Asphalt Shingle
Lot Frontage 24.61
Lot Depth 109.91
Total Parking Spaces 3
Building
Foundation Poured Concrete
Read Less
Want to know what your home might be worth? Contact us for a FREE valuation!

Our team is ready to help you sell your home for the highest possible price ASAP





