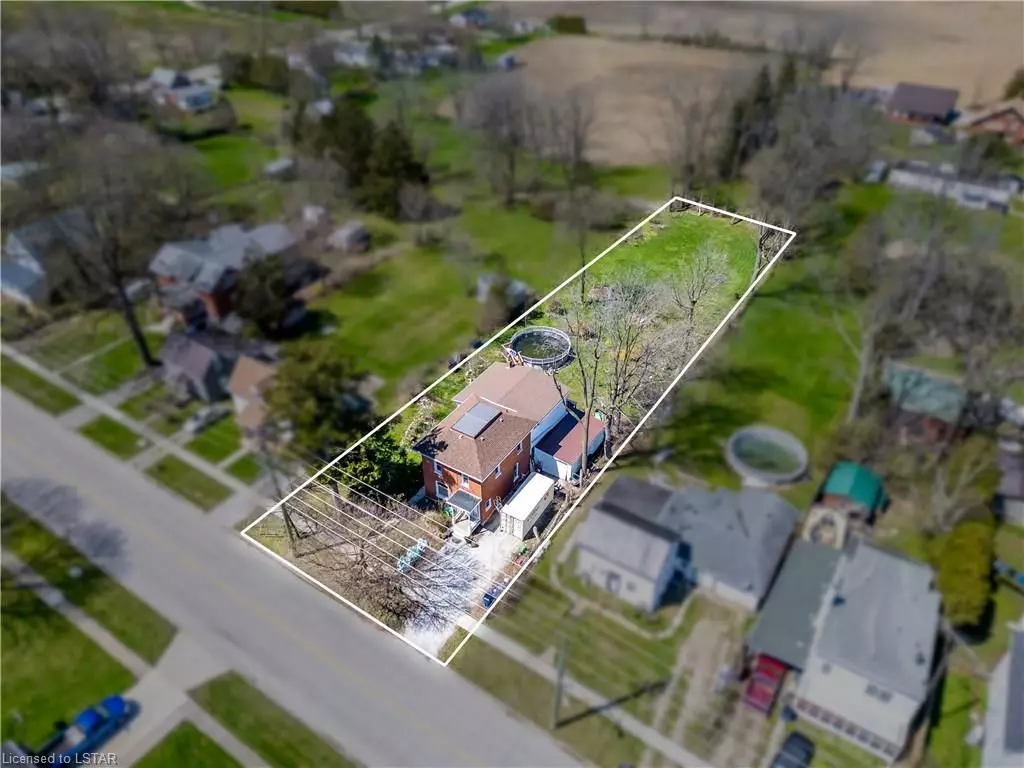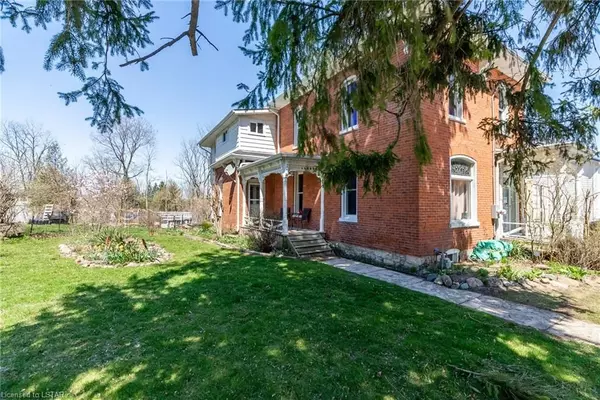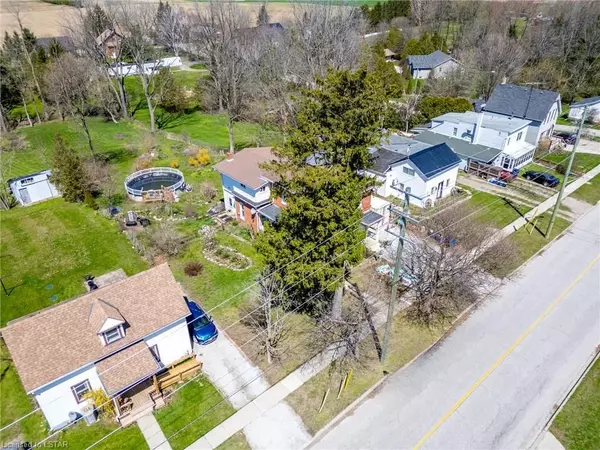$390,919
$399,900
2.2%For more information regarding the value of a property, please contact us for a free consultation.
137 MAIN ST E Chatham-kent, ON N0P 1T0
5 Beds
0.5 Acres Lot
Key Details
Sold Price $390,919
Property Type Single Family Home
Sub Type Detached
Listing Status Sold
Purchase Type For Sale
Subdivision Highgate
MLS Listing ID X8283348
Sold Date 06/25/24
Style 2-Storey
Bedrooms 5
Annual Tax Amount $2,712
Tax Year 2024
Lot Size 0.500 Acres
Property Sub-Type Detached
Property Description
Step into the character and warmth of this enchanting century home, nestled in the
heart of Highgate. Boasting 5 bedrooms and 2 bathrooms, this spacious home blends
timeless charm with modern comforts. Inside, discover peace of mind knowing that
this home has undergone significant mechanical upgrades in recent years. Some
updates include: roof, eavestrough, soffit & fascia (2017), two furnaces (2019 and
2022), AC (2021), blown-in insulation (2015), brick repointing (2021), and almost
all windows being replaced over the past decade. Be sure to explore the attached
document for a full list of updates. Outside, the park-like yard (approx .647
acres) awaits your enjoyment, offering tranquility amidst expansive green space.
Unwind in the above-ground pool installed in 2021, creating the perfect setting for
relaxation and recreation. Conveniently located with swift access to Hwy #401,
commuting is effortless, placing you approximately 45 minutes from London and
Chatham less than a 30-minute drive away. Ease of access ensures convenience at
every turn.
Location
Province ON
County Chatham-kent
Community Highgate
Area Chatham-Kent
Zoning VR
Rooms
Family Room No
Basement Unfinished
Kitchen 1
Interior
Interior Features None
Cooling Central Air
Exterior
Exterior Feature Privacy
Parking Features Private Double
Garage Spaces 1.0
Pool Above Ground
View Trees/Woods
Roof Type Asphalt Shingle
Lot Frontage 82.5
Lot Depth 330.0
Total Parking Spaces 4
Building
Foundation Stone, Concrete Block
New Construction false
Others
Senior Community Yes
Read Less
Want to know what your home might be worth? Contact us for a FREE valuation!

Our team is ready to help you sell your home for the highest possible price ASAP





