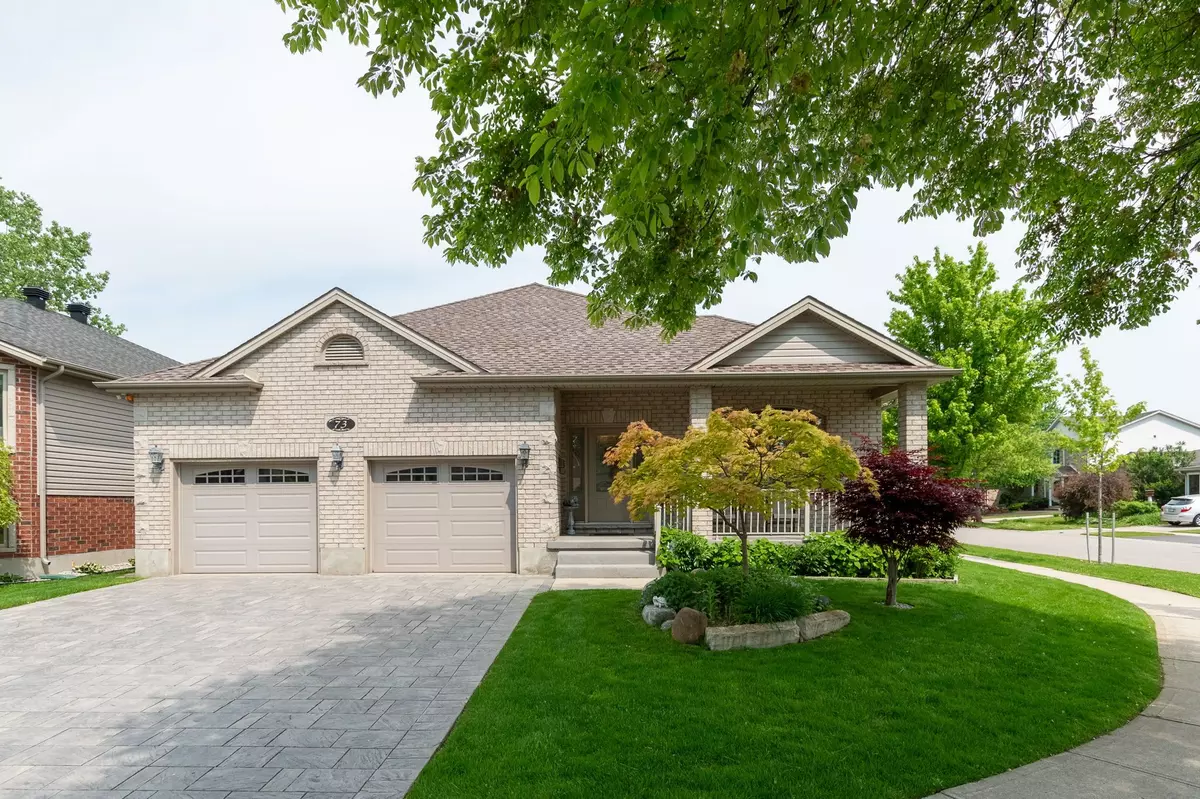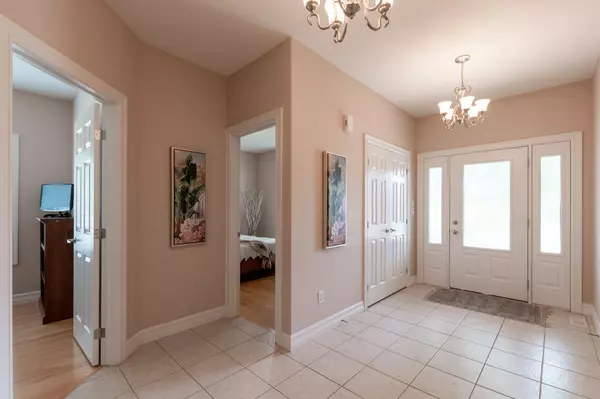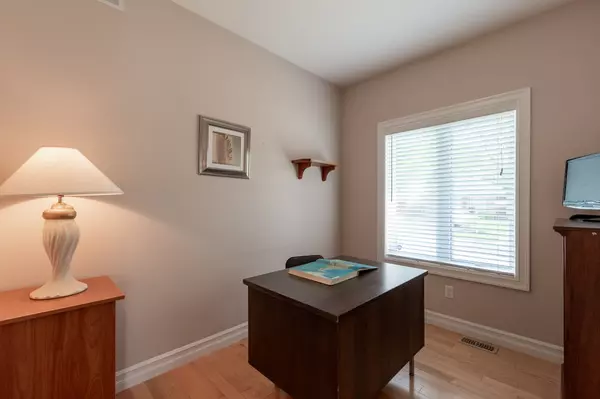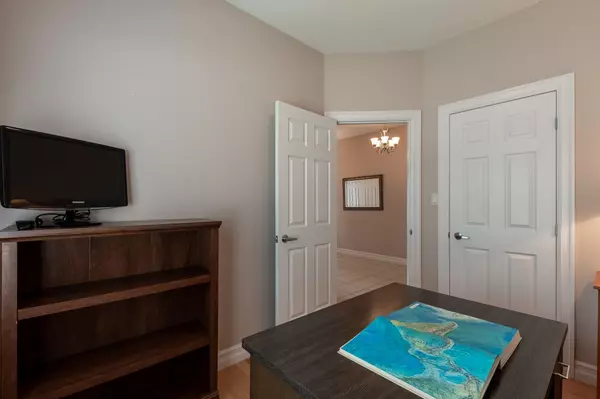$790,000
$784,900
0.6%For more information regarding the value of a property, please contact us for a free consultation.
73 Tanoak DR S London, ON N6G 5A1
4 Beds
4 Baths
Key Details
Sold Price $790,000
Property Type Single Family Home
Sub Type Detached
Listing Status Sold
Purchase Type For Sale
Subdivision North E
MLS Listing ID X8355114
Sold Date 06/28/24
Style Bungalow
Bedrooms 4
Annual Tax Amount $6,049
Tax Year 2023
Property Sub-Type Detached
Property Description
Spacious one floor with oversized double car garage located in highly sought after Northwest London. This gorgeous custom-built home is beautifully decorated & lovingly cared for. You will love the large foyer, fantastic sunken great room with gas fireplace & gleaming hardwood. Large kitchen with an abundance of beautiful cabinets, pantry, island & stainless appliances, open to spacious dining area with patio door to covered patio. Three bedrooms all with hardwood floors. Primary bedroom has walk-in closet & ensuite with jacuzzi style tub. Two additional bedrooms & two more bathrooms. Convenient main floor laundry. Lower level with separate entrance has excellent potential for an income suite. Large lower level has living room, formal dining room, full size kitchen with appliances, bedroom & bathroom. Lovely corner lot with in-ground sprinkler system & beautiful landscaping. Conveniently located near schools, playgrounds, walking trails & big box stores. Don't miss this great opportunity.
Location
Province ON
County Middlesex
Community North E
Area Middlesex
Rooms
Family Room Yes
Basement Partial Basement, Walk-Out
Kitchen 2
Separate Den/Office 1
Interior
Interior Features Auto Garage Door Remote
Cooling Central Air
Fireplaces Number 1
Fireplaces Type Natural Gas
Exterior
Exterior Feature Landscaped, Patio, Porch, Paved Yard, Lawn Sprinkler System
Parking Features Private
Garage Spaces 2.0
Pool None
Roof Type Asphalt Shingle
Lot Frontage 59.9
Lot Depth 126.25
Total Parking Spaces 4
Building
Foundation Poured Concrete
Read Less
Want to know what your home might be worth? Contact us for a FREE valuation!

Our team is ready to help you sell your home for the highest possible price ASAP





