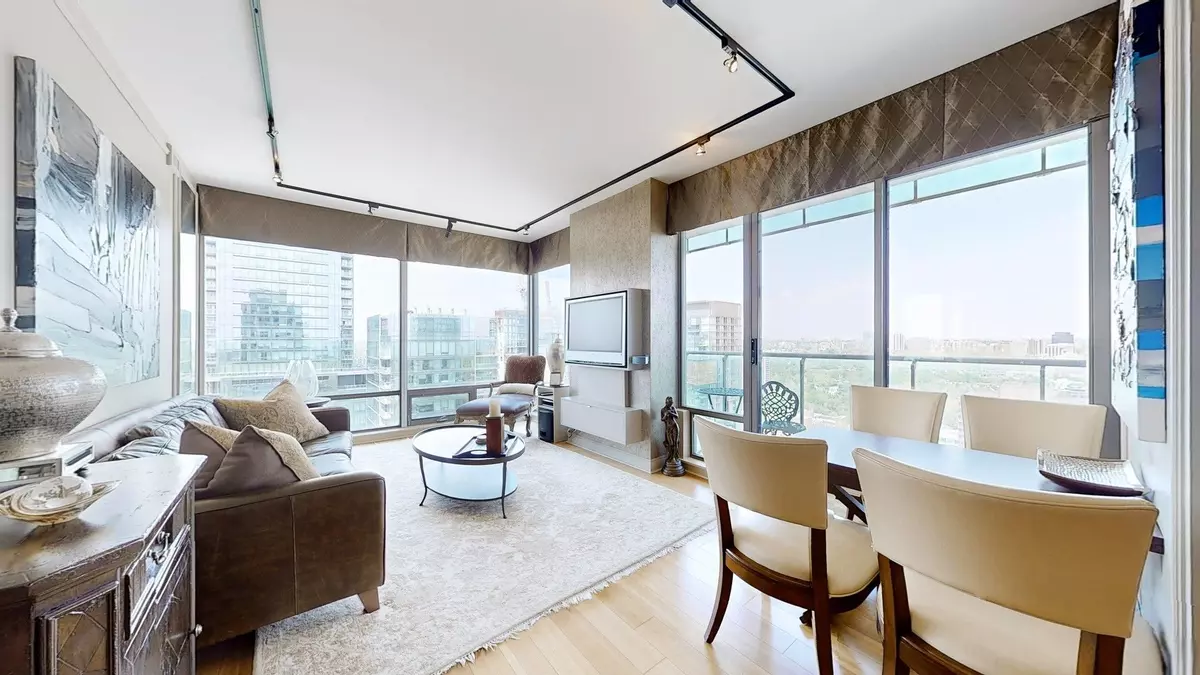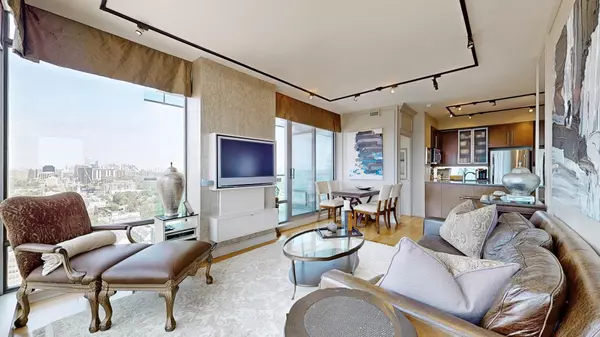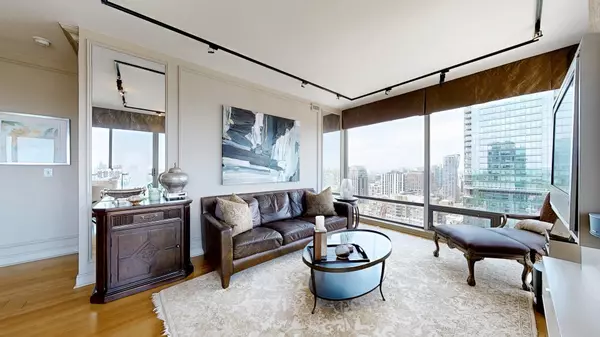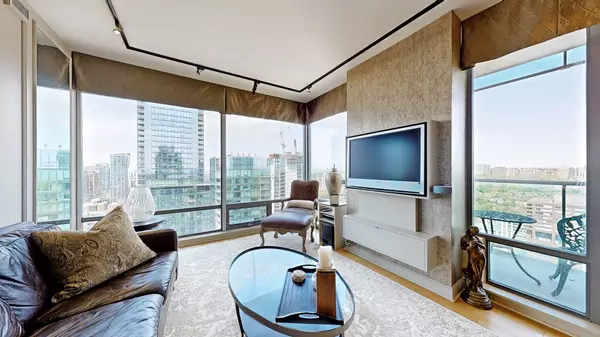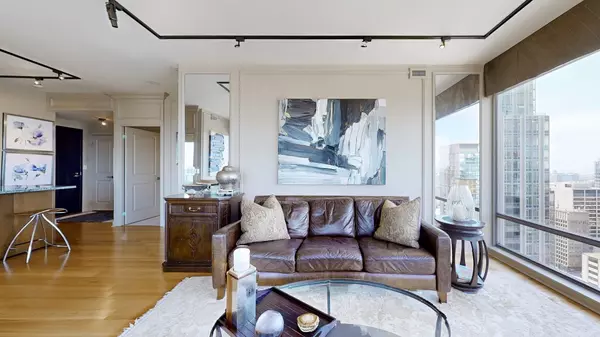$1,065,000
$1,085,000
1.8%For more information regarding the value of a property, please contact us for a free consultation.
18 Yorkville AVE #3005 Toronto C02, ON M4W 3Y8
2 Beds
2 Baths
Key Details
Sold Price $1,065,000
Property Type Condo
Sub Type Condo Apartment
Listing Status Sold
Purchase Type For Sale
Approx. Sqft 800-899
MLS Listing ID C8356522
Sold Date 07/26/24
Style Apartment
Bedrooms 2
HOA Fees $771
Annual Tax Amount $4,783
Tax Year 2024
Property Description
Welcome To The Iconic And Luxurious 18 Yorkville. Just Over 800sqft, This Rarely Offered High Floor Corner 2 Bedroom W/ 2 Bath Unit Features an Open Concept and Functional Layout. Wall to Wall Floor to Ceilings Windows Let in Plenty of Natural Sunlight and Allows For Breathtaking Panoramic Unobstructed Views. Smooth and High 9ft Ceilings, Upgraded Plank Laminate Flooring Through-out, Luxurious Finishes, Granite Countertop's, Wainscoting and High-end Appliances. The Contemporary Kitchen Features Full Size Stainless Steel Appliances & A Convenient Breakfast Bar. Spacious Primary Bedroom Retreat Easily Fits a King Size Bed With Ample Closet Space And a 4Pc Ensuite. Sunny And Large 2nd Bedroom Features Wall to Wall Windows With A Gorgeous View And A Double Closet. This Condo Show's Pride Of Ownership. Triple A Location With 100 Walk Score. World Class Amenities Include Concierge, Garden Terrace & State Of The Art Exercise Room, Steps To Upscale Shops Of Bloor St And Yorkville, Restaurants, Whole Foods, Longo's, TTC, Schools, Hazelton Lanes, U Of T, Ramsden Park, Royal Ontario Museum & Four Seasons Hotel and More!
Location
Province ON
County Toronto
Community Annex
Area Toronto
Region Annex
City Region Annex
Rooms
Family Room No
Basement None
Kitchen 1
Interior
Interior Features Carpet Free, Primary Bedroom - Main Floor, Ventilation System
Cooling Central Air
Laundry Ensuite
Exterior
Parking Features Underground
Garage Spaces 1.0
Amenities Available Concierge, Gym, Media Room, Party Room/Meeting Room, Recreation Room, Rooftop Deck/Garden
Total Parking Spaces 1
Building
Locker Owned
Others
Security Features Alarm System,Smoke Detector,Monitored
Pets Allowed Restricted
Read Less
Want to know what your home might be worth? Contact us for a FREE valuation!

Our team is ready to help you sell your home for the highest possible price ASAP


