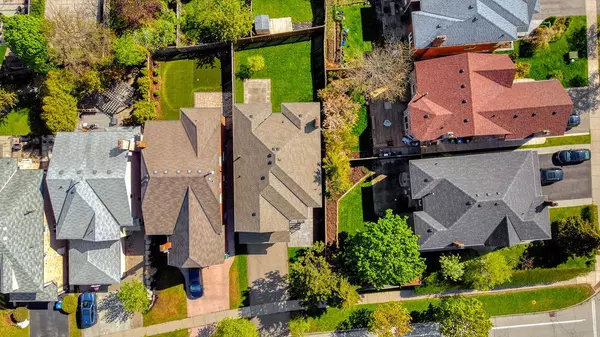$1,470,000
$1,499,000
1.9%For more information regarding the value of a property, please contact us for a free consultation.
5483 Middlebury DR Mississauga, ON L5M 5G7
4 Beds
3 Baths
Key Details
Sold Price $1,470,000
Property Type Single Family Home
Sub Type Detached
Listing Status Sold
Purchase Type For Sale
Approx. Sqft 2500-3000
Subdivision Central Erin Mills
MLS Listing ID W8331628
Sold Date 06/27/24
Style 2-Storey
Bedrooms 4
Annual Tax Amount $6,840
Tax Year 2024
Property Sub-Type Detached
Property Description
Welcome to 5483 Middlebury Dr, a charming home nestled in the highly sought-after neighborhood of Central Erin Mills in Mississauga. With original owners, this home is being offered for the first time on the market, showcasing pride of ownership & meticulous maintenance. This delightful abode features 4 bedrooms, including a spacious primary bedroom complete with a 4-piece ensuite & a walk-in closet. Approx 2600 SqFt above grade. This home has been thoughtfully upgraded to offer modern comfort & style. As you step inside, you're greeted by a welcoming foyer leading seamlessly to the spacious family room & living area. Hosting made easy with a separate dining room. The front door & entryway received a stylish upgrade in 2023. About 10 years ago, all windows, kitchen fixtures & bathroom faucets were replaced, ensuring durability & efficiency. Additionally, the kitchen received a stylish makeover around 5 years ago, featuring beautiful quartz countertops, a marble backsplash, refaced cabinets & appliances. This home also features a convenient main floor laundry. Baths updated with comfort toilets (5yrs). The basement remains unfinished, providing a blank canvas for the new owners to personalize & create their dream space. Roof replaced 2023. Situated in the heart of Central Erin Mills, residents enjoy access to top-tier schools such as John Fraser Secondary School, Erin Mills Middle School, Thomas Street Middle School & Middlebury Public School, providing unparalleled educational opportunities for families. Furthermore, just across the street from the home, families will find convenience in the proximity of a YMCA child care centre, offering peace of mind & convenience for parents. With its prime location, exceptional features & well-maintained condition, 5483 Middlebury Dr offers a rare opportunity to own a cherished residence in one of Mississauga's most desirable neighborhoods.
Location
Province ON
County Peel
Community Central Erin Mills
Area Peel
Rooms
Family Room Yes
Basement Full
Kitchen 1
Interior
Interior Features Water Heater, Central Vacuum
Cooling Central Air
Fireplaces Type Wood
Exterior
Parking Features Private
Garage Spaces 2.0
Pool None
Roof Type Asphalt Shingle
Lot Frontage 39.01
Lot Depth 115.88
Total Parking Spaces 6
Building
Foundation Poured Concrete
Read Less
Want to know what your home might be worth? Contact us for a FREE valuation!

Our team is ready to help you sell your home for the highest possible price ASAP





