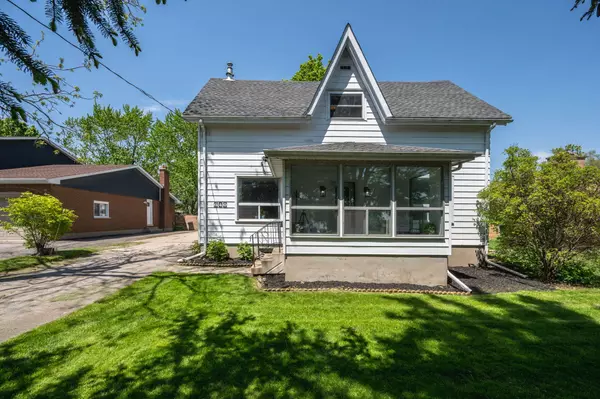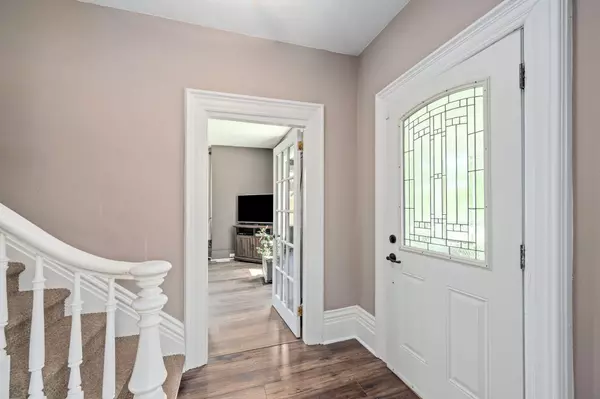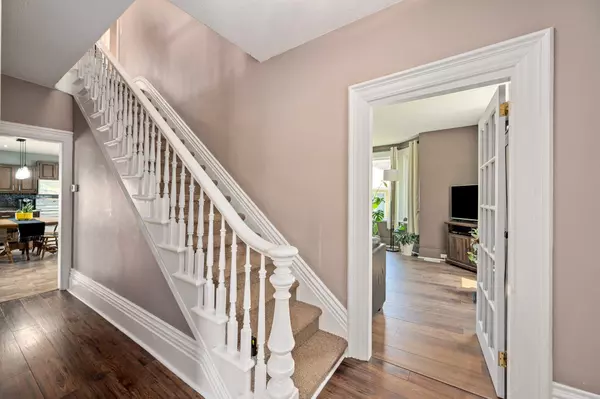$575,000
$599,900
4.2%For more information regarding the value of a property, please contact us for a free consultation.
640 Creston AVE London, ON N6C 3A8
4 Beds
2 Baths
Key Details
Sold Price $575,000
Property Type Single Family Home
Sub Type Detached
Listing Status Sold
Purchase Type For Sale
Approx. Sqft 1500-2000
Subdivision South R
MLS Listing ID X8341496
Sold Date 09/03/24
Style 2-Storey
Bedrooms 4
Annual Tax Amount $4,076
Tax Year 2023
Property Sub-Type Detached
Property Description
Welcome to 640 Creston Avenue located on a quiet street in a family friendly neighbourhood. This 4 bedroom, 2 bath home is perfect for families of all sizes and offers a spacious eat-in kitchen with pantry and walk out to the back patio. With generous separate living and family rooms both on the main floor, there's plenty of space to relax & unwind or for entertaining family & friends. Ample storage throughout top and bottom levels with the added bonus of the oversized mudroom. Updated bathrooms; 4pc with soaker tub and separate shower on second level and 2pc on the main. If you're looking for privacy and an amazing backyard, look no further. This property offers an exceptionally large yard complete with patio and above ground saltwater pool that's ready for oodles of summertime fun! Separate garage is currently used as a heated workshop however this structure offers possibilities galore ..... art studio, yoga studio, accessory dwelling??? Recent updates include basement waterproofed with new sump pump 2024, Furnace 2021. Located close to shopping, schools, community centre, bus routes and so much more.
Location
Province ON
County Middlesex
Community South R
Area Middlesex
Zoning R1-8
Rooms
Family Room Yes
Basement Unfinished
Kitchen 1
Interior
Interior Features Sump Pump
Cooling Central Air
Exterior
Parking Features Private
Garage Spaces 5.0
Pool Above Ground
Roof Type Asphalt Shingle
Lot Frontage 73.19
Lot Depth 207.48
Total Parking Spaces 5
Building
Foundation Block
Read Less
Want to know what your home might be worth? Contact us for a FREE valuation!

Our team is ready to help you sell your home for the highest possible price ASAP





