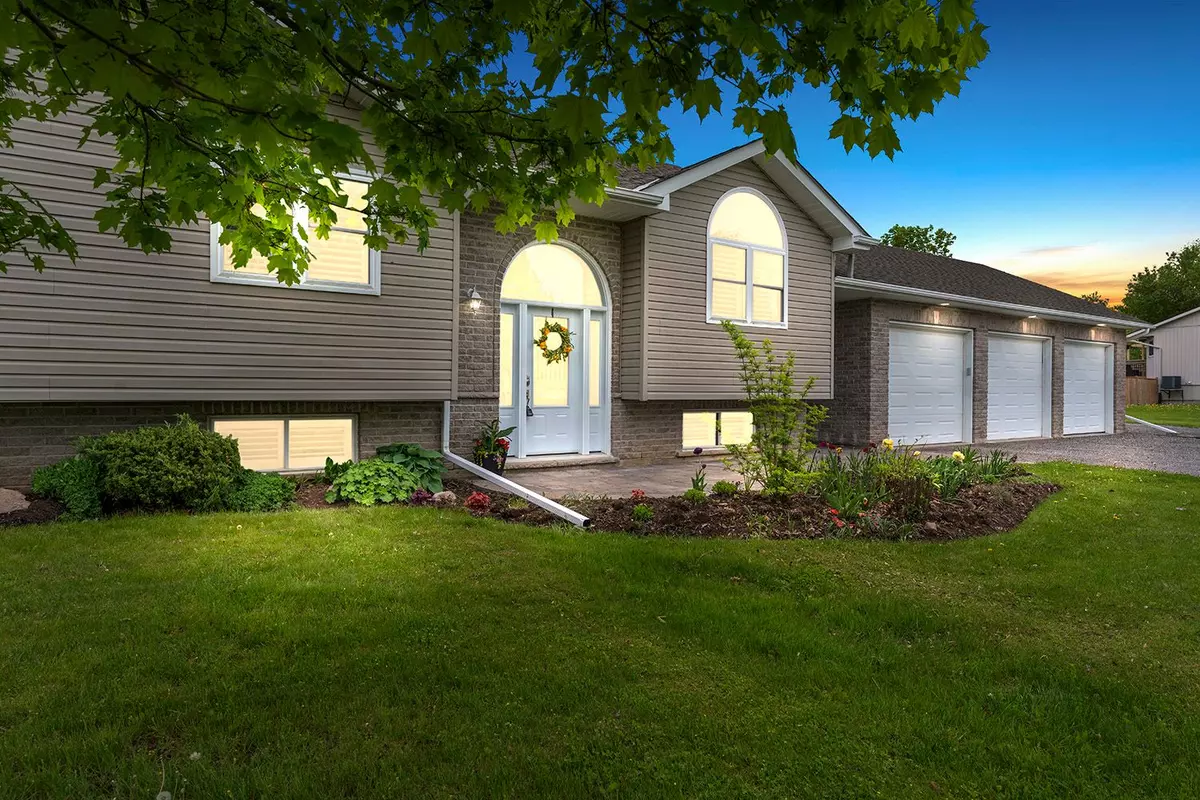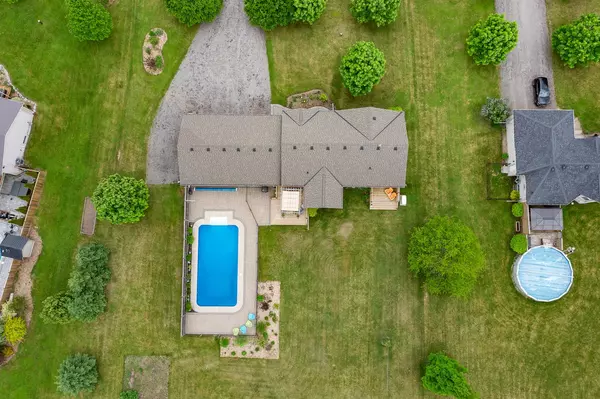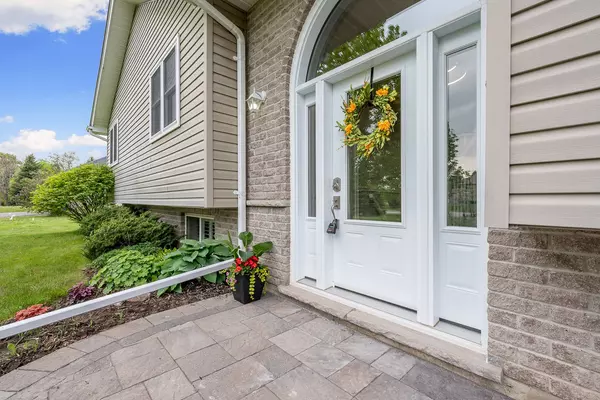$1,300,000
$1,199,900
8.3%For more information regarding the value of a property, please contact us for a free consultation.
59 Suggitt DR Scugog, ON L0B 1L0
4 Beds
3 Baths
0.5 Acres Lot
Key Details
Sold Price $1,300,000
Property Type Single Family Home
Sub Type Detached
Listing Status Sold
Purchase Type For Sale
Approx. Sqft 1500-2000
Subdivision Rural Scugog
MLS Listing ID E8359446
Sold Date 08/15/24
Style Bungalow-Raised
Bedrooms 4
Annual Tax Amount $5,545
Tax Year 2023
Lot Size 0.500 Acres
Property Sub-Type Detached
Property Description
OPEN HOUSE CANCELLED! This stunning 3+1 bdrm, 3 bath raised bungalow, the perfect blend of modern comfort & rural charm, set on an inviting 1.013-acre lot. Located on a beautiful street with mature, well-maintained country properties, this home is in a safe, child-friendly environment. Step inside and enjoy the open-concept main floor, well-maintained & flooded with natural light from recently replaced higher-end upgrade windows, all adorned with California blinds. The newly updated kitchen is a chefs dream with new quartz countertops, a double undermount sink, and new under-cabinet lighting. It features a centre island and newer black stainless steel appliances, including a natural gas range & oven, perfect for culinary enthusiasts! The open-concept living area, ideal for entertaining, offers living & dining rooms, a kitchen and breakfast room all with hardwood flooring and a walkout to one of 2 NEW decks! The main floor Primary bdrm features a 4-piece ensuite with a soaker tub & a separate shower, his & her closet and the 2nd of 2 new decks! The secondary bedrooms share the other 4-piece bath on this level, while convenience is key with the location of the laundry room. The fully finished lower level boasts a cozy fireplace & a wet bar in the rec room with pot lights & above-grade windows, a spacious 4th bedroom, & a convenient 2-pc washroom. Additionally, there is a mudroom with 3 closets which provides access to the 3.5-car garage with ample space and loft storage. A new trench drain runs the length of the garage in the interlocking stone area, ensuring excellent drainage. The level and landscaped backyard features a large in-ground pool with all new pool equipment, and new interlocking brick surrounding, to create a perfect space for relaxation and entertainment. Green thumbs will appreciate the vegetable garden and three perennial gardens. Relax or entertain on two private decks - one featuring a pergola and the other a louvred privacy screen.
Location
Province ON
County Durham
Community Rural Scugog
Area Durham
Zoning HR
Rooms
Family Room No
Basement Finished
Kitchen 1
Separate Den/Office 1
Interior
Interior Features Auto Garage Door Remote, Bar Fridge, Generator - Full, Primary Bedroom - Main Floor, Sewage Pump, Storage, Water Heater Owned, Water Purifier, Water Softener, Water Treatment, Workbench
Cooling Central Air
Fireplaces Number 1
Fireplaces Type Rec Room
Exterior
Parking Features Private Triple
Garage Spaces 3.0
Pool Inground
Roof Type Asphalt Shingle
Lot Frontage 131.23
Lot Depth 308.38
Total Parking Spaces 10
Building
Foundation Poured Concrete
Others
ParcelsYN No
Read Less
Want to know what your home might be worth? Contact us for a FREE valuation!

Our team is ready to help you sell your home for the highest possible price ASAP





