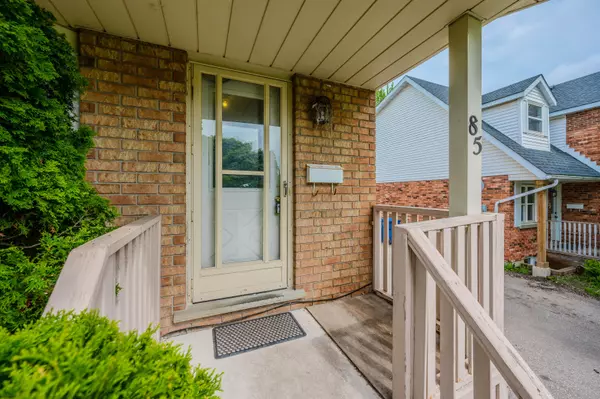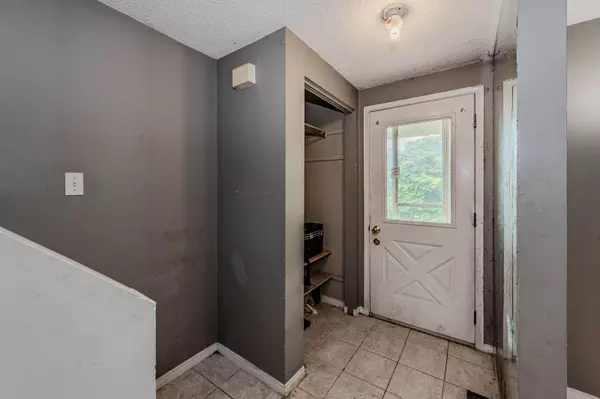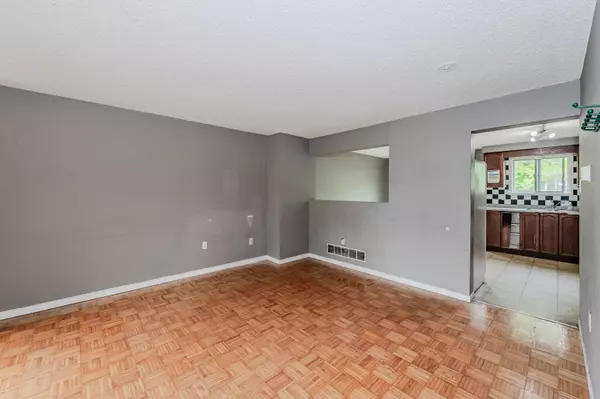$616,000
$499,900
23.2%For more information regarding the value of a property, please contact us for a free consultation.
85 Cole RD Guelph, ON N1G 4S3
4 Beds
2 Baths
Key Details
Sold Price $616,000
Property Type Multi-Family
Sub Type Semi-Detached
Listing Status Sold
Purchase Type For Sale
Approx. Sqft 700-1100
Subdivision Hanlon Creek
MLS Listing ID X8342706
Sold Date 06/14/24
Style 2-Storey
Bedrooms 4
Annual Tax Amount $3,426
Tax Year 2023
Property Sub-Type Semi-Detached
Property Description
Offering a unique opportunity for customization, this home boasts solid bones and a well-crafted structure, making it ideal for those seeking a project with immense potential. Unveil the remarkable possibilities within this great 3 bedroom, 2 full-bathroom semi-detached home. Nestled at the quiet end of Cole Rd and in the heart of the Hanlon Creek neighborhood. The main floor offers a spacious living room with hardwood flooring, a kitchen that opens to the dining room, and sliders to the deck. The second floor has 3 bedrooms and a 4 pc bathroom. Fully finished basement with a 3 pc bathroom, featuring a Rec room that could easily be used as a 4th legal bedroom with an egress window. The laundry is also located in the basement. Enjoy outdoors in this cute backyard. Bonus: the long driveway that could easily fit 3 cars. Updates: furnace 2022, A/C 2019, front entrance concrete stairs 2018, water softener & water heater owned 2017, upstairs bathroom 2016, upstairs laminated flooring 2016, stove 2022. Ideal property for investors, first time home buyers, or parents of students looking to add a rental property to their portfolio.
Location
Province ON
County Wellington
Community Hanlon Creek
Area Wellington
Zoning R2-21
Rooms
Family Room No
Basement Finished, Full
Kitchen 1
Interior
Interior Features Water Heater Owned, Water Softener
Cooling Central Air
Exterior
Parking Features Private
Pool None
Roof Type Asphalt Shingle
Lot Frontage 29.2
Lot Depth 101.71
Total Parking Spaces 3
Building
Foundation Poured Concrete
Read Less
Want to know what your home might be worth? Contact us for a FREE valuation!

Our team is ready to help you sell your home for the highest possible price ASAP





